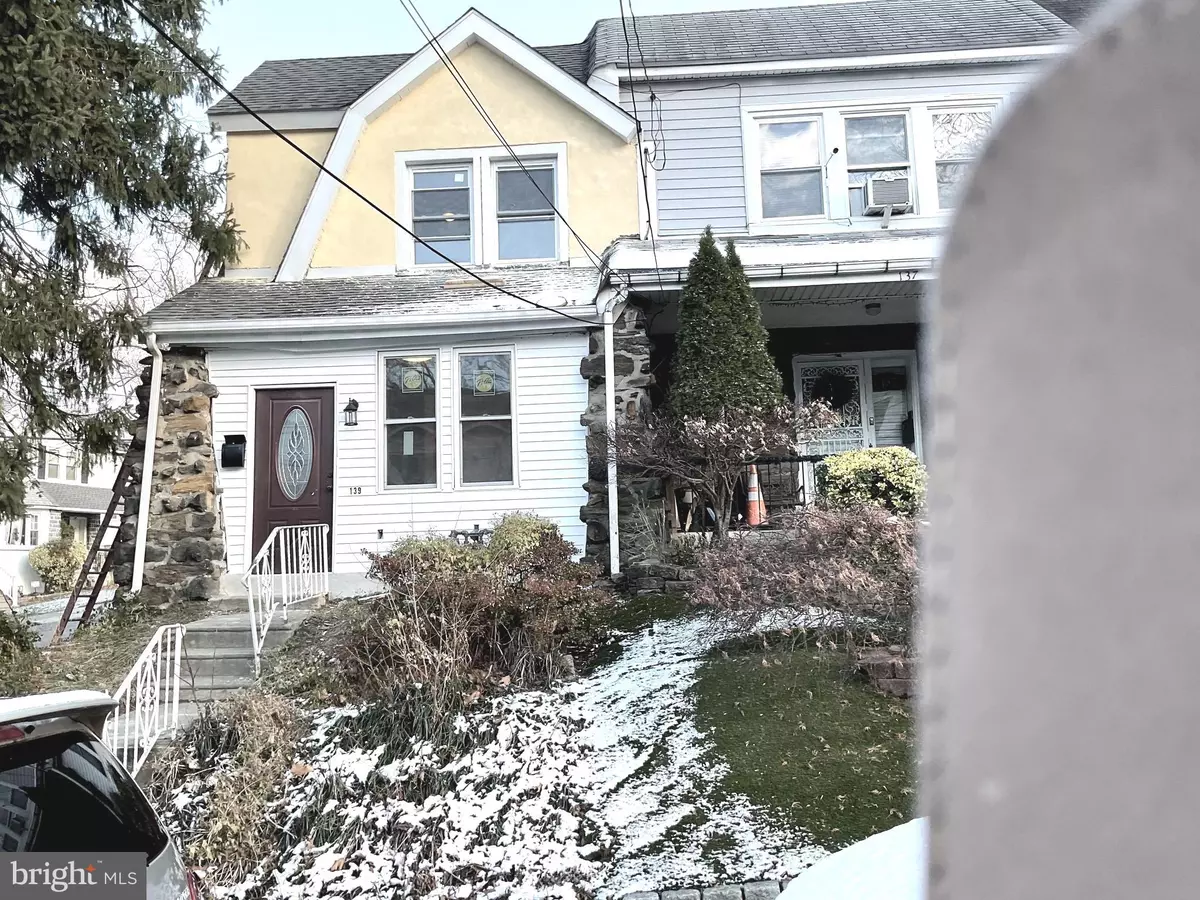
3 Beds
2 Baths
1,332 SqFt
3 Beds
2 Baths
1,332 SqFt
Key Details
Property Type Single Family Home, Townhouse
Sub Type Twin/Semi-Detached
Listing Status Coming Soon
Purchase Type For Sale
Square Footage 1,332 sqft
Price per Sqft $232
Subdivision Highland Park
MLS Listing ID PADE2081032
Style Colonial
Bedrooms 3
Full Baths 1
Half Baths 1
HOA Y/N N
Abv Grd Liv Area 1,332
Originating Board BRIGHT
Year Built 1932
Annual Tax Amount $4,001
Tax Year 2024
Lot Size 2,178 Sqft
Acres 0.05
Lot Dimensions 25.00 x 95.00
Property Description
Location
State PA
County Delaware
Area Upper Darby Twp (10416)
Zoning RESUD
Rooms
Other Rooms Living Room, Dining Room, Primary Bedroom, Bedroom 2, Kitchen, Bedroom 1
Basement Full, Outside Entrance, Fully Finished
Interior
Interior Features Kitchen - Eat-In
Hot Water Natural Gas
Heating Hot Water
Cooling None
Fireplace N
Heat Source Natural Gas
Exterior
Exterior Feature Porch(es)
Parking Features Other
Garage Spaces 1.0
Fence Other
Water Access N
Roof Type Pitched
Accessibility None
Porch Porch(es)
Total Parking Spaces 1
Garage Y
Building
Lot Description Level
Story 2
Foundation Concrete Perimeter, Stone
Sewer Public Sewer
Water Public
Architectural Style Colonial
Level or Stories 2
Additional Building Above Grade, Below Grade
New Construction N
Schools
Elementary Schools Robert E Lamberton
Middle Schools Robert E Lamberton Elementary School
High Schools Upper Darby Senior
School District Upper Darby
Others
Senior Community No
Tax ID 16-06-00802-00
Ownership Fee Simple
SqFt Source Estimated
Acceptable Financing Conventional, VA, FHA 203(b)
Listing Terms Conventional, VA, FHA 203(b)
Financing Conventional,VA,FHA 203(b)
Special Listing Condition Standard





