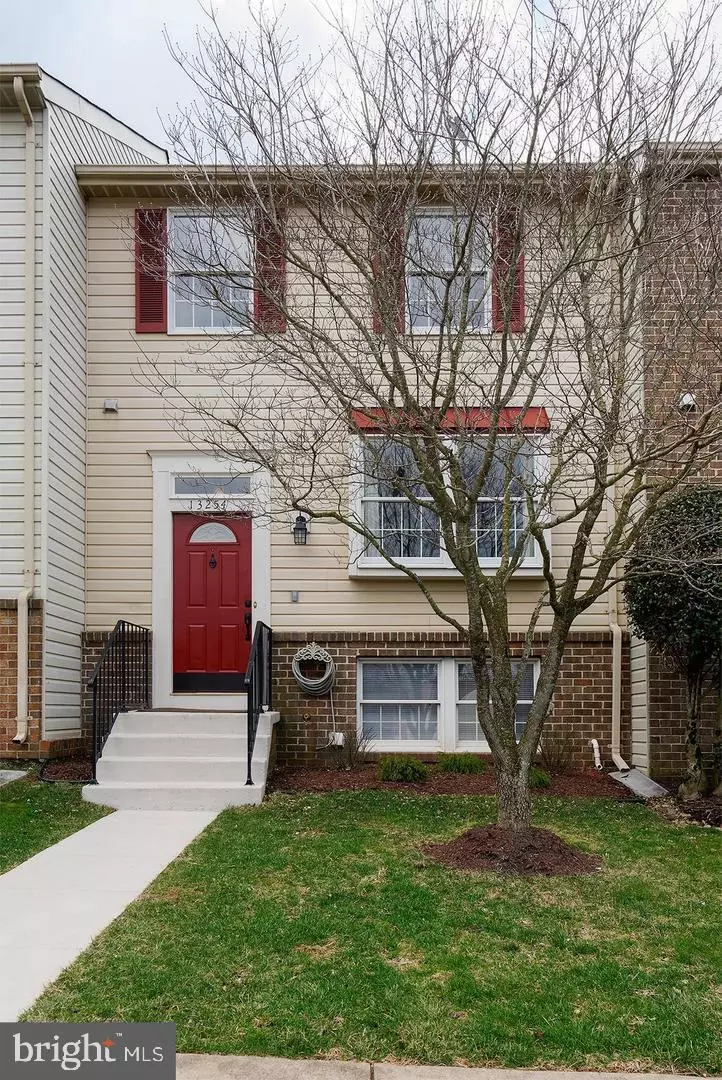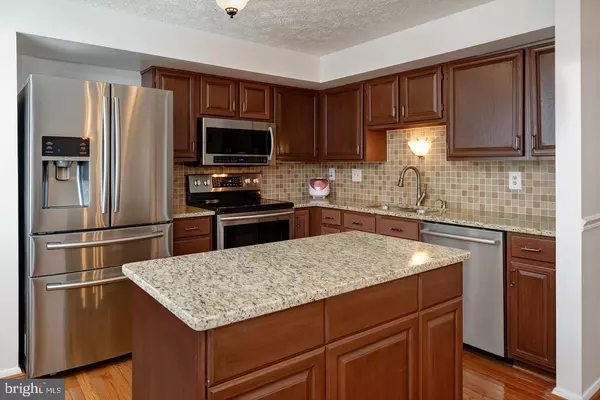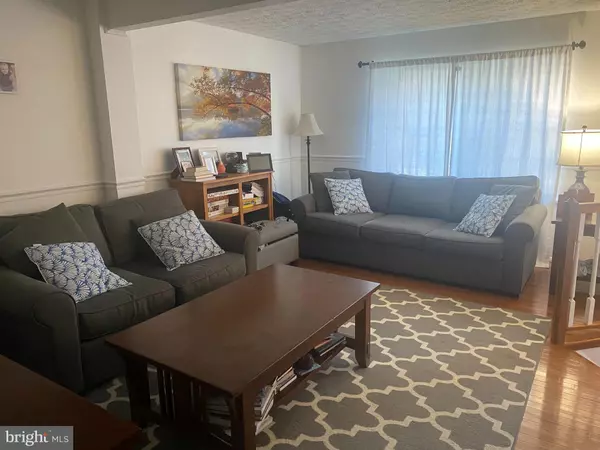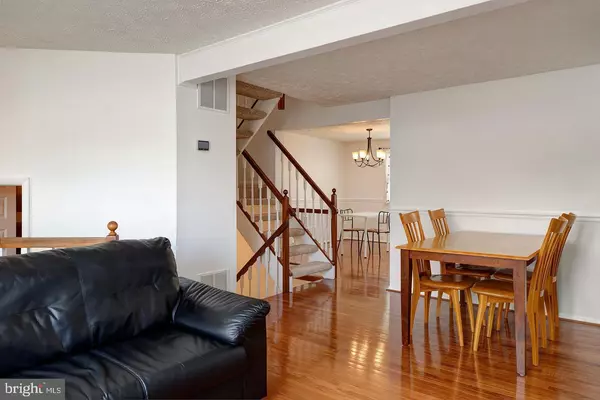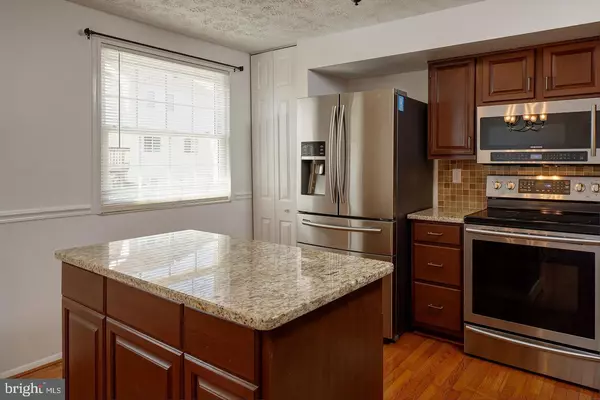
3 Beds
4 Baths
1,830 SqFt
3 Beds
4 Baths
1,830 SqFt
Key Details
Property Type Townhouse
Sub Type Interior Row/Townhouse
Listing Status Coming Soon
Purchase Type For Rent
Square Footage 1,830 sqft
Subdivision Foxfield
MLS Listing ID VAFX2215300
Style Traditional
Bedrooms 3
Full Baths 3
Half Baths 1
HOA Fees $251/qua
HOA Y/N Y
Abv Grd Liv Area 1,220
Originating Board BRIGHT
Year Built 1987
Lot Size 1,500 Sqft
Acres 0.03
Property Description
Location
State VA
County Fairfax
Zoning 303
Rooms
Other Rooms Living Room, Dining Room, Primary Bedroom, Bedroom 2, Bedroom 3, Kitchen, Family Room, Foyer, Utility Room
Basement Connecting Stairway, Rear Entrance, Walkout Stairs, Sump Pump, Fully Finished
Interior
Interior Features Kitchen - Country, Combination Dining/Living, Chair Railings, Upgraded Countertops, Window Treatments, Primary Bath(s), Wood Floors, Floor Plan - Open
Hot Water Electric, 60+ Gallon Tank
Heating Heat Pump(s)
Cooling Ceiling Fan(s), Heat Pump(s)
Fireplaces Number 1
Fireplaces Type Mantel(s), Screen
Equipment Washer/Dryer Hookups Only, Dishwasher, Dryer, Disposal, Exhaust Fan, Icemaker, Microwave, Oven/Range - Electric, Refrigerator, Washer
Fireplace Y
Appliance Washer/Dryer Hookups Only, Dishwasher, Dryer, Disposal, Exhaust Fan, Icemaker, Microwave, Oven/Range - Electric, Refrigerator, Washer
Heat Source Electric
Exterior
Exterior Feature Deck(s)
Fence Other
Amenities Available Pool - Outdoor, Tennis Courts, Basketball Courts, Tot Lots/Playground, Jog/Walk Path
Water Access N
Accessibility None
Porch Deck(s)
Garage N
Building
Story 3
Foundation Slab
Sewer Public Sewer
Water Public
Architectural Style Traditional
Level or Stories 3
Additional Building Above Grade, Below Grade
New Construction N
Schools
School District Fairfax County Public Schools
Others
Pets Allowed Y
HOA Fee Include Common Area Maintenance,Insurance,Reserve Funds,Road Maintenance,Snow Removal,Trash,Management,Pool(s)
Senior Community No
Tax ID 0353 23 0060
Ownership Other
SqFt Source Estimated
Pets Allowed Case by Case Basis




