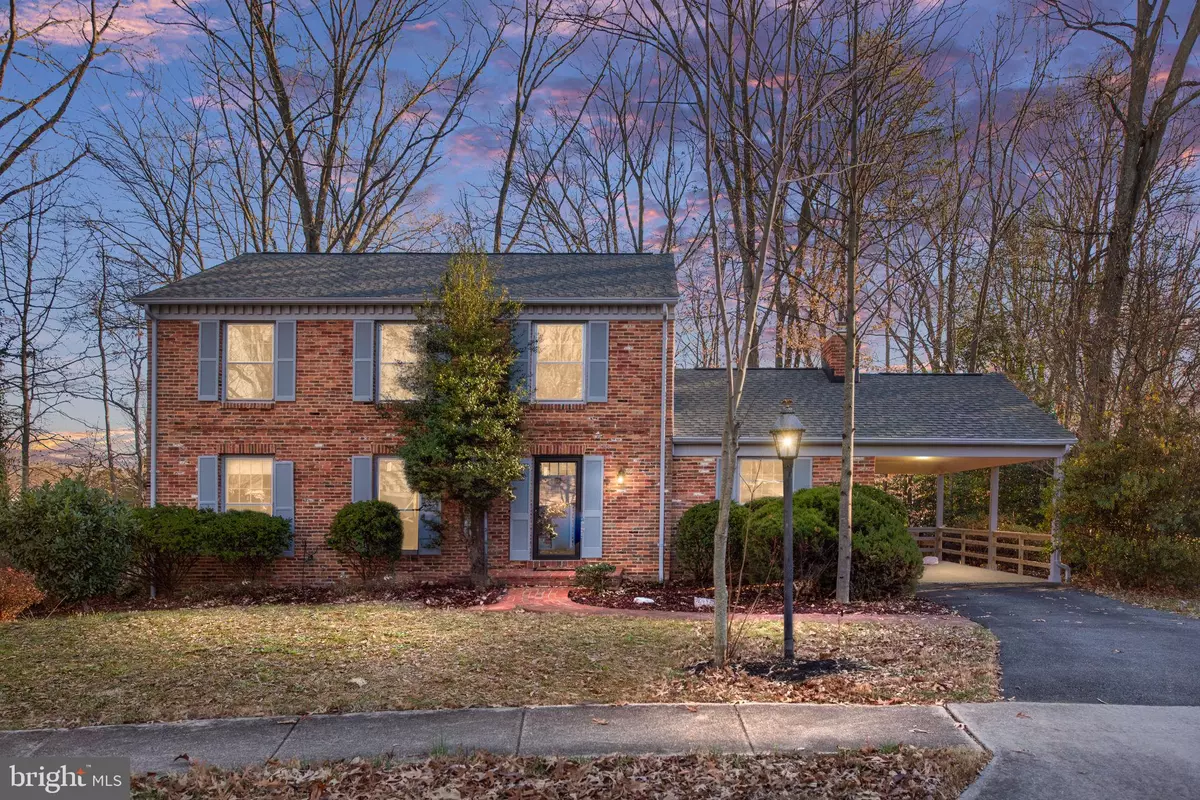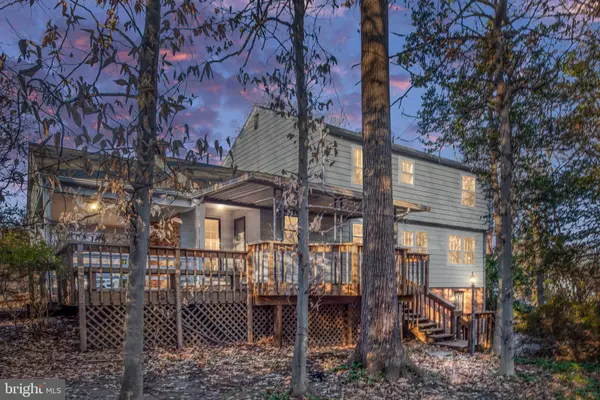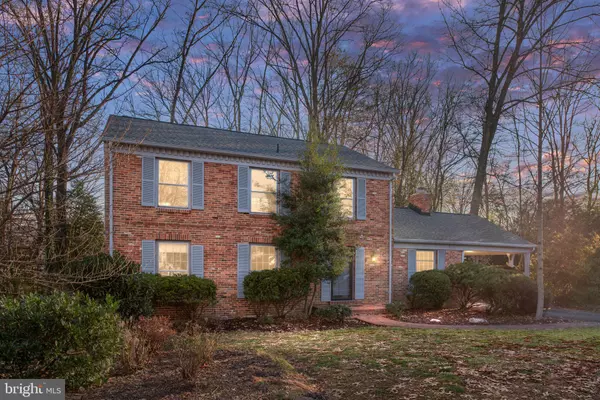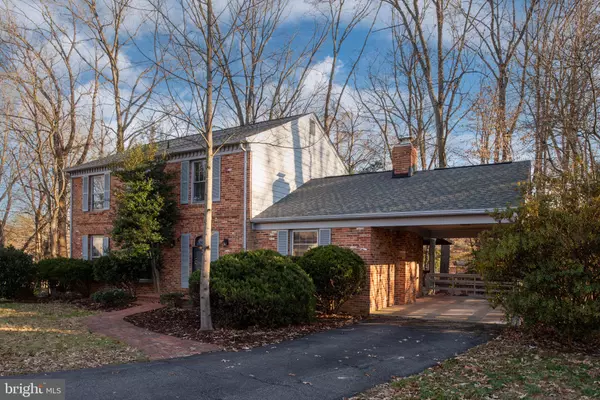3 Beds
3 Baths
2,198 SqFt
3 Beds
3 Baths
2,198 SqFt
Key Details
Property Type Single Family Home
Sub Type Detached
Listing Status Under Contract
Purchase Type For Sale
Square Footage 2,198 sqft
Price per Sqft $398
Subdivision Middleridge
MLS Listing ID VAFX2207592
Style Traditional
Bedrooms 3
Full Baths 2
Half Baths 1
HOA Y/N N
Abv Grd Liv Area 2,198
Originating Board BRIGHT
Year Built 1970
Annual Tax Amount $8,766
Tax Year 2024
Lot Size 0.307 Acres
Acres 0.31
Property Description
Nestled in a peaceful and family-friendly neighborhood, this lovely 3-bedroom, 2.5-bathroom home offers both comfort and convenience. Located at the end of a serene cul-de-sac, you'll enjoy minimal traffic and maximum privacy, making it an ideal retreat for anyone seeking a quiet, safe haven.
Step inside to find a bright and spacious floor plan that seamlessly blends style and functionality. The generous living area is perfect for both relaxing and entertaining, while large windows flood the space with natural light. The well-equipped kitchen features ample counter space, and plenty of cabinetry, making meal prep a breeze.
The master suite offers a peaceful sanctuary with an ensuite bathroom, ample closet space, and a sitting area that could be converted to another bedroom. Two additional bedrooms share a full bathroom, ideal for family or guests. An added convenience is the half-bath on the main level.
Outside, the expansive backyard is a blank canvas for outdoor entertaining, gardening, or simply enjoying the fresh air. With no rear neighbors, you'll appreciate the extra privacy and space to unwind.
Location
State VA
County Fairfax
Zoning 131
Rooms
Basement Connecting Stairway, Daylight, Partial, Interior Access, Outside Entrance, Poured Concrete, Unfinished
Interior
Hot Water Electric
Heating Heat Pump(s)
Cooling Central A/C, Ceiling Fan(s)
Flooring Carpet, Hardwood
Fireplaces Number 1
Fireplaces Type Wood
Furnishings No
Fireplace Y
Heat Source Electric
Exterior
Garage Spaces 2.0
Fence Partially
Water Access N
View Street, Trees/Woods
Accessibility None
Total Parking Spaces 2
Garage N
Building
Lot Description Cul-de-sac, Rear Yard
Story 2
Foundation Concrete Perimeter
Sewer Public Sewer
Water Public
Architectural Style Traditional
Level or Stories 2
Additional Building Above Grade, Below Grade
New Construction N
Schools
School District Fairfax County Public Schools
Others
Senior Community No
Tax ID 0683 05 0030
Ownership Fee Simple
SqFt Source Assessor
Acceptable Financing Cash, Conventional, FHA, VA
Horse Property N
Listing Terms Cash, Conventional, FHA, VA
Financing Cash,Conventional,FHA,VA
Special Listing Condition Standard








