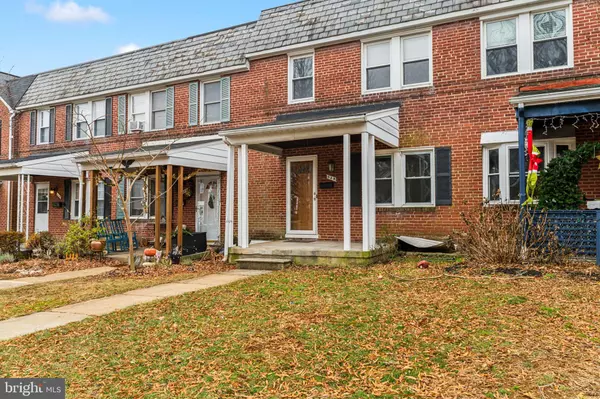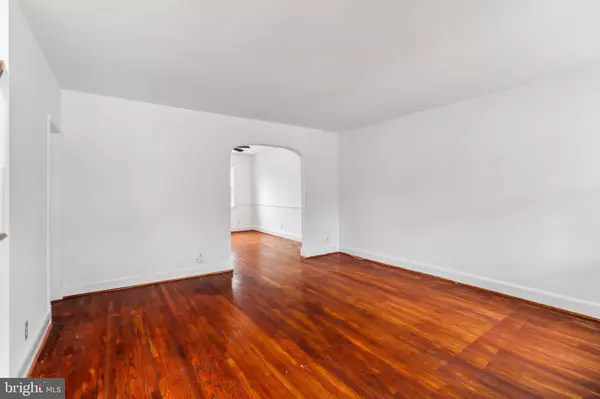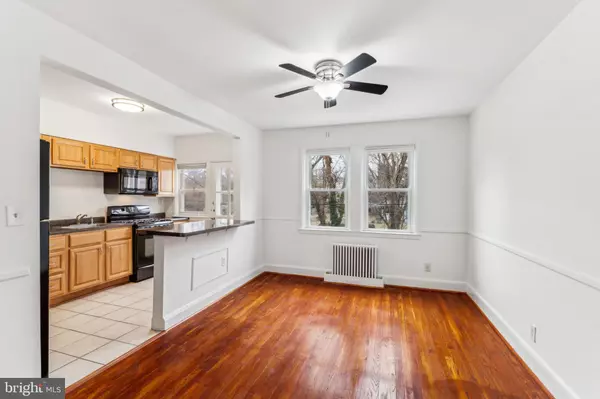3 Beds
2 Baths
1,140 SqFt
3 Beds
2 Baths
1,140 SqFt
Key Details
Property Type Townhouse
Sub Type Interior Row/Townhouse
Listing Status Active
Purchase Type For Sale
Square Footage 1,140 sqft
Price per Sqft $250
Subdivision Westowne
MLS Listing ID MDBC2115462
Style Colonial
Bedrooms 3
Full Baths 2
HOA Y/N N
Abv Grd Liv Area 1,140
Originating Board BRIGHT
Year Built 1942
Annual Tax Amount $2,039
Tax Year 2012
Lot Size 1,900 Sqft
Acres 0.04
Property Description
Nestled in the heart of charming Catonsville, this beautifully maintained property perfectly blends modern updates and classic charm. With three spacious bedrooms and two well-appointed baths, this home features an inviting layout filled with natural light.
The kitchen has been thoughtfully opened up, creating an ideal space for entertaining and gathering. The unfinished basement, complete with a full bathroom, offers endless potential for customization to suit your needs.
Step outside to enjoy seamless indoor-outdoor living with a [patio/deck/yard] that's perfect for relaxing or hosting guests. Conveniently located just minutes from local dining, shops, and parks, this home provides both comfort and community.
Don't miss your chance to own a piece of Catonsville charm—schedule your showing today!
Location
State MD
County Baltimore
Zoning R
Rooms
Other Rooms Living Room, Dining Room, Primary Bedroom, Bedroom 2, Bedroom 3, Kitchen, Bathroom 1, Bathroom 2
Basement Connecting Stairway, Other, Unfinished
Interior
Interior Features Breakfast Area, Other, Dining Area
Hot Water Natural Gas
Heating Radiator
Cooling None
Flooring Hardwood
Equipment Built-In Microwave, Dishwasher, Disposal, Dryer, Exhaust Fan, Humidifier, Oven/Range - Gas
Fireplace N
Appliance Built-In Microwave, Dishwasher, Disposal, Dryer, Exhaust Fan, Humidifier, Oven/Range - Gas
Heat Source Natural Gas
Laundry Basement
Exterior
Exterior Feature Deck(s), Patio(s)
Garage Spaces 1.0
Water Access N
Accessibility None
Porch Deck(s), Patio(s)
Total Parking Spaces 1
Garage N
Building
Story 2
Foundation Brick/Mortar
Sewer Public Sewer
Water Public
Architectural Style Colonial
Level or Stories 2
Additional Building Above Grade, Below Grade
New Construction N
Schools
School District Baltimore County Public Schools
Others
Pets Allowed Y
Senior Community No
Tax ID 04010111470140
Ownership Fee Simple
SqFt Source Assessor
Acceptable Financing FHA, Cash, Conventional, VA
Horse Property N
Listing Terms FHA, Cash, Conventional, VA
Financing FHA,Cash,Conventional,VA
Special Listing Condition Standard
Pets Allowed Dogs OK, Cats OK








