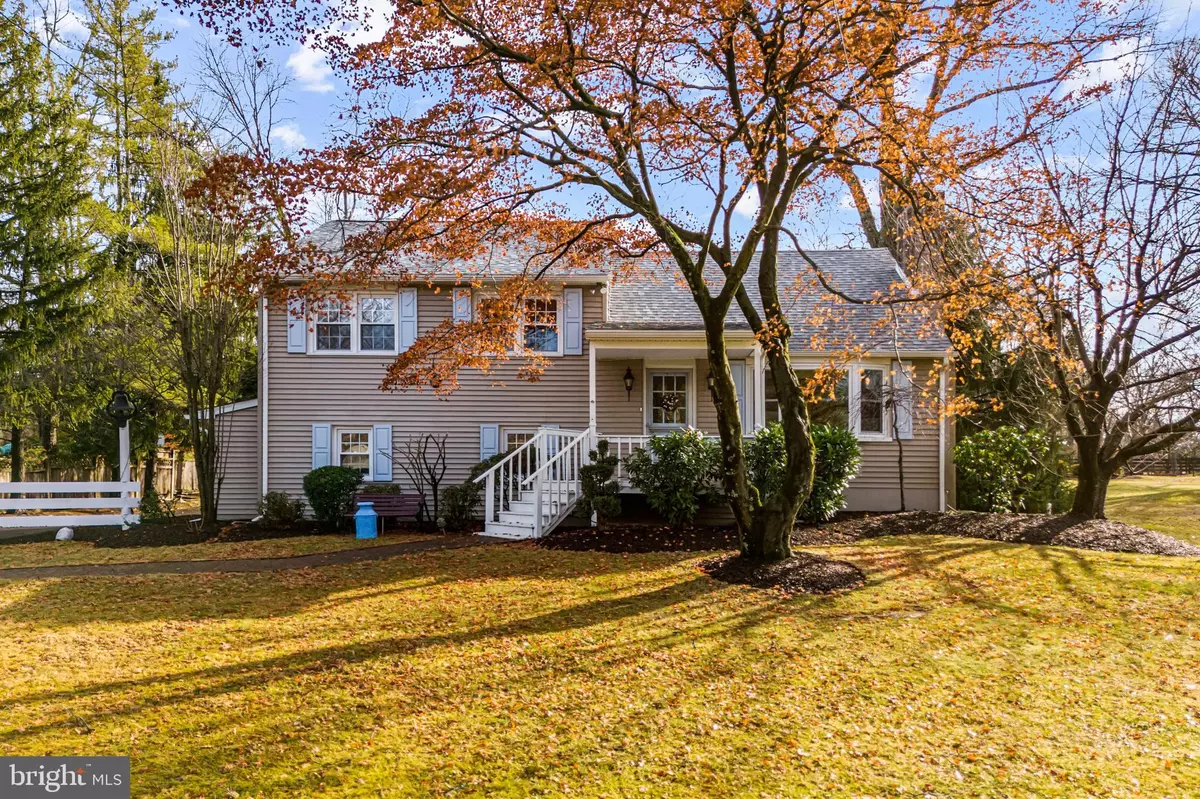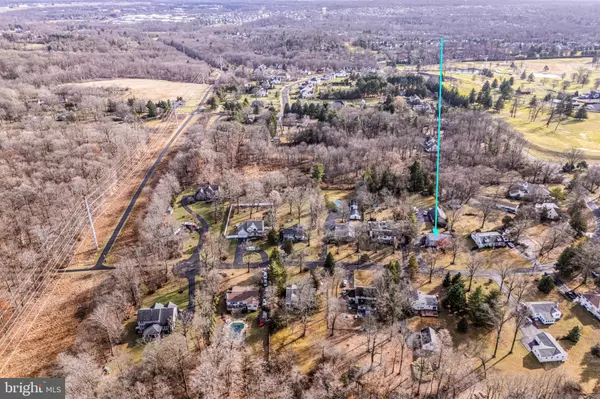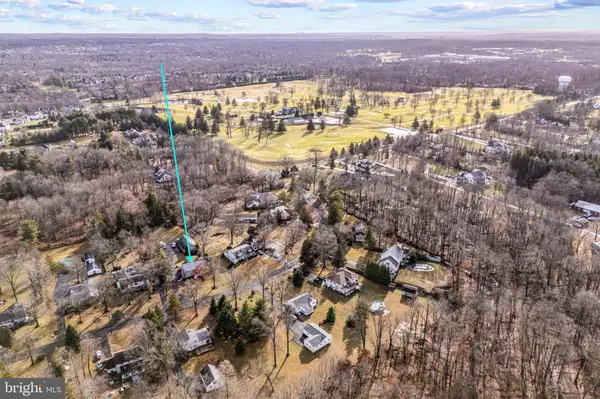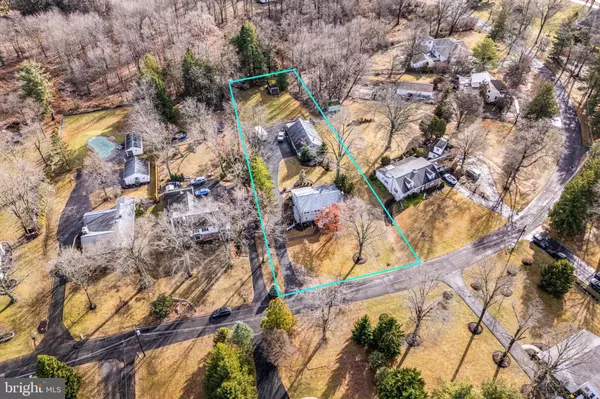4 Beds
3 Baths
2,854 SqFt
4 Beds
3 Baths
2,854 SqFt
Key Details
Property Type Single Family Home
Sub Type Detached
Listing Status Under Contract
Purchase Type For Sale
Square Footage 2,854 sqft
Price per Sqft $215
Subdivision Horshamtowne
MLS Listing ID PAMC2126072
Style Split Level
Bedrooms 4
Full Baths 2
Half Baths 1
HOA Y/N N
Abv Grd Liv Area 2,854
Originating Board BRIGHT
Year Built 1957
Annual Tax Amount $7,271
Tax Year 2023
Lot Size 0.806 Acres
Acres 0.81
Lot Dimensions 104.00 x 0.00
Property Description
The fully renovated kitchen is a true showstopper, featuring sleek quartz countertops, stylish white cabinetry, stainless steel appliances, and a contemporary backsplash. It's the perfect space for preparing meals and entertaining guests. The hall bathroom has also been completely updated with modern fixtures, elegant tile-work.
The inviting living room is centered around a cozy wood-burning fireplace, while hardwood floors and plush carpeting add warmth and comfort throughout the home. Situated on a spacious 0.81-acre lot, the property boasts mature landscaping for added privacy, a detached three-car garage with oversized doors, and a generous driveway for ample parking. The entire home has been freshly painted and is ready for you to move right in!
Additional highlights include central air conditioning, oil heating, an updated shingle roof, and an unfinished basement offering extra storage or the potential for customization. Located in the highly regarded Hatboro-Horsham School District and close to parks, shopping, and major roadways, this home is a perfect combination of style, function, and convenience.
Don't miss the opportunity to see these stunning updates in person—schedule your tour today!
Location
State PA
County Montgomery
Area Horsham Twp (10636)
Zoning RES
Rooms
Basement Unfinished
Interior
Interior Features Kitchen - Country, Primary Bath(s), Recessed Lighting, Walk-in Closet(s), Wood Floors
Hot Water Electric
Heating Central
Cooling Central A/C
Flooring Hardwood, Carpet
Fireplaces Number 1
Fireplaces Type Wood
Inclusions Washer, Dryer, Refrigerator
Equipment Built-In Microwave, Dishwasher, Disposal, Dryer, Oven/Range - Electric, Refrigerator
Fireplace Y
Window Features Vinyl Clad
Appliance Built-In Microwave, Dishwasher, Disposal, Dryer, Oven/Range - Electric, Refrigerator
Heat Source Oil
Laundry Basement
Exterior
Exterior Feature Roof
Parking Features Garage - Side Entry, Garage Door Opener, Oversized, Inside Access
Garage Spaces 13.0
Water Access N
Roof Type Shingle
Accessibility None
Porch Roof
Total Parking Spaces 13
Garage Y
Building
Story 2
Foundation Block
Sewer Public Septic
Water Public
Architectural Style Split Level
Level or Stories 2
Additional Building Above Grade, Below Grade
Structure Type Dry Wall,Plaster Walls
New Construction N
Schools
Elementary Schools Simmons
Middle Schools Keith Valley
High Schools Hatboro-Horsham
School District Hatboro-Horsham
Others
Senior Community No
Tax ID 36-00-00817-002
Ownership Fee Simple
SqFt Source Assessor
Acceptable Financing Cash, Conventional, FHA, VA
Listing Terms Cash, Conventional, FHA, VA
Financing Cash,Conventional,FHA,VA
Special Listing Condition Standard








