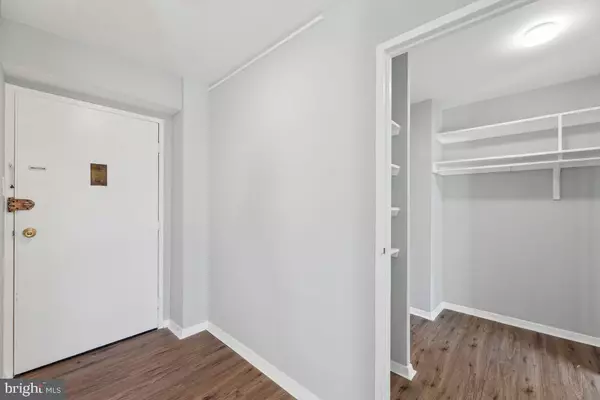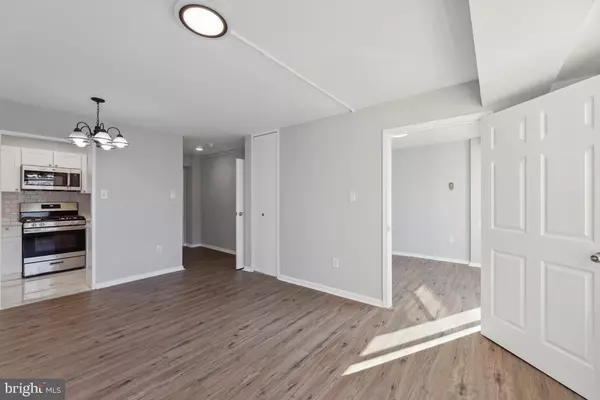1 Bed
1 Bath
510 SqFt
1 Bed
1 Bath
510 SqFt
Key Details
Property Type Condo
Sub Type Condo/Co-op
Listing Status Active
Purchase Type For Rent
Square Footage 510 sqft
Subdivision Garfield
MLS Listing ID DCDC2173020
Style Traditional
Bedrooms 1
Full Baths 1
Condo Fees $491/mo
HOA Y/N N
Abv Grd Liv Area 510
Originating Board BRIGHT
Year Built 1957
Lot Size 2,178 Sqft
Acres 0.05
Property Sub-Type Condo/Co-op
Property Description
Fully Renovated Unit, this Unit has an Abundance of Windows & Closet. Completely Renovated From Top to Bottom**Stainless Steel Appliances**Premium Fully Renovated Bathroom **Gleaming Hard Surface Floors**Tons of Storage Space** Large Windows throughout filling the Home with Natural Light. Super convenient Location Just Blocks From the Many Shopping, Dining, & Community Amenities of Chevy Chase DC -- Over 50 Opportunities to "Shop Local" along Connecticut Ave. And, the Friendship Heights Metro and the Surrounding Shops and Restaurants are Only 5 blocks away. THIS ONE WONT LAST LONG - ALL UTILITIES AND ONE PARKING SPOT INCLUDED!!!
Location
State DC
County Washington
Zoning C1
Rooms
Main Level Bedrooms 1
Interior
Interior Features Floor Plan - Open, Kitchen - Efficiency
Hot Water Electric
Heating Central
Cooling Wall Unit
Flooring Luxury Vinyl Plank
Inclusions Emotional support dogs are allowed
Equipment Built-In Microwave, Dishwasher, Disposal, Refrigerator, Oven/Range - Gas, Stainless Steel Appliances
Fireplace N
Appliance Built-In Microwave, Dishwasher, Disposal, Refrigerator, Oven/Range - Gas, Stainless Steel Appliances
Heat Source Electric
Laundry Main Floor
Exterior
Parking Features Underground
Garage Spaces 1.0
Parking On Site 1
Amenities Available Common Grounds, Concierge, Elevator, Fitness Center, Exercise Room, Laundry Facilities, Party Room, Reserved/Assigned Parking
Water Access N
Accessibility Elevator
Total Parking Spaces 1
Garage Y
Building
Story 1
Unit Features Hi-Rise 9+ Floors
Sewer Public Sewer
Water Public
Architectural Style Traditional
Level or Stories 1
Additional Building Above Grade, Below Grade
Structure Type Dry Wall
New Construction N
Schools
High Schools Wilson Senior
School District District Of Columbia Public Schools
Others
Pets Allowed Y
HOA Fee Include Air Conditioning,Electricity,Gas,Lawn Care Front,Management,Reserve Funds,Snow Removal,Sewer,Road Maintenance,Trash,Water
Senior Community No
Tax ID 1857//2081
Ownership Other
SqFt Source Estimated
Security Features Desk in Lobby,24 hour security,Monitored
Pets Allowed Case by Case Basis








