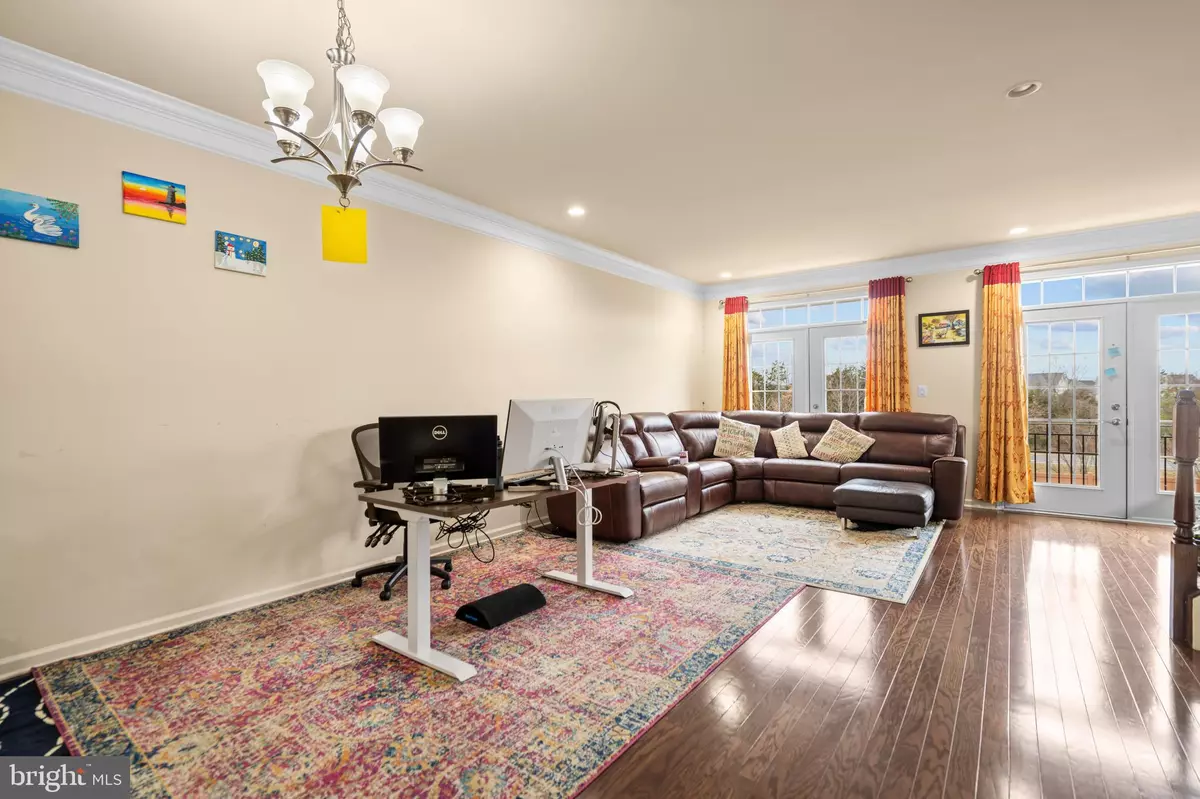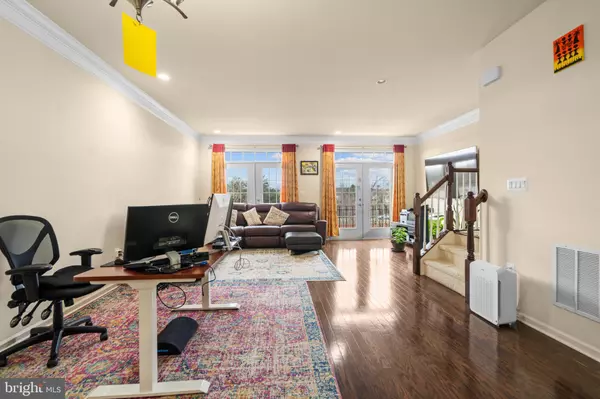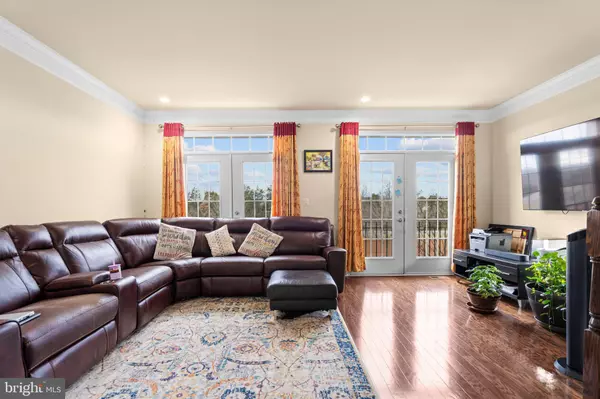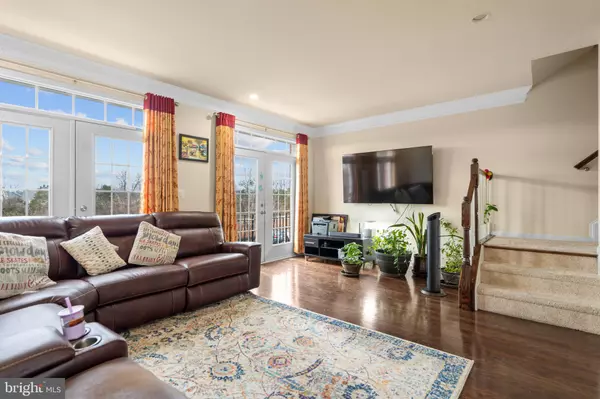4 Beds
4 Baths
2,164 SqFt
4 Beds
4 Baths
2,164 SqFt
Key Details
Property Type Townhouse
Sub Type Interior Row/Townhouse
Listing Status Active
Purchase Type For Rent
Square Footage 2,164 sqft
Subdivision Loudoun Valley Estates 2
MLS Listing ID VALO2085962
Style Colonial
Bedrooms 4
Full Baths 3
Half Baths 1
HOA Fees $396/qua
HOA Y/N Y
Abv Grd Liv Area 2,164
Originating Board BRIGHT
Year Built 2017
Lot Size 1,742 Sqft
Acres 0.04
Property Description
With lot of upgrades entire home that includes espresso cabinets, stainless steel appliances, tile back-splash, custom granite countertops, upgraded kitchen faucet & large upgraded sink, 5-burner stove range w/lower oven, Overhead microwave which vents out**Oversized kitchen island w/ counter area for prepping & seating**huge pantry**Open concept large family room & dining room space on main level which is perfect for entertaining**custom crown molding at living level** Gleaming luxury engineered hardwood floor on the entire main level, foyer and upper level hallway** Carpet on upper & lower level rooms with extra padding & superior high quality blinds in the home**Recess lighting in the living, kitchen & master, Pendant lights, chandeliers and junction boxes for ceiling fans**Huge master suite on upper level w/ tray ceiling which offers with a walk-in closet and large double vanity sinks, large master bath w/ shower, frameless shower door, 12X12 ceramic tiles & linen closet, additionally there are 2 bedrooms w/ closets and secondary bathroom w/ linen closet. Laundry room is on upper level w/ expensive top load washer/front load dryer**Stunning large composite deck off the kitchen with opens to scenic views**walk-out basement has a in-law suite(bedroom) & full bath**Smart Home Devices - Two Nest thermostats, Nest doorbell, smart door lock, Solar powered floodlight on the entrance and driveway. Fully finished oversized 2 car garage, extra storage racks & garage door openers integrated with MyQ remote access.
Community offers unparalleled access to various amenities including 3 club houses/gyms, multiple swimming pools, tennis courts, basketball courts, tot lots, walking trails. Conveniently located at a great location, short distance to the Silver metro, minutes away from Loudoun County Parkway, Rt 50, Rt28, Rt 7, Brambleton town center, One Loudoun, Dulles Airport, shopping and restaurants makes this a commuter's dream.
Location
State VA
County Loudoun
Zoning PDH4
Rooms
Basement Fully Finished, Garage Access
Interior
Hot Water 60+ Gallon Tank
Heating Central
Cooling Central A/C
Fireplace N
Heat Source Natural Gas
Exterior
Parking Features Basement Garage, Garage - Rear Entry
Garage Spaces 2.0
Water Access N
Accessibility None
Attached Garage 2
Total Parking Spaces 2
Garage Y
Building
Story 3
Foundation Other
Sewer Public Sewer
Water Public
Architectural Style Colonial
Level or Stories 3
Additional Building Above Grade, Below Grade
New Construction N
Schools
Elementary Schools Rosa Lee Carter
Middle Schools Stone Hill
High Schools Rock Ridge
School District Loudoun County Public Schools
Others
Pets Allowed N
Senior Community No
Tax ID 160208146000
Ownership Other
SqFt Source Assessor
Miscellaneous HOA/Condo Fee








