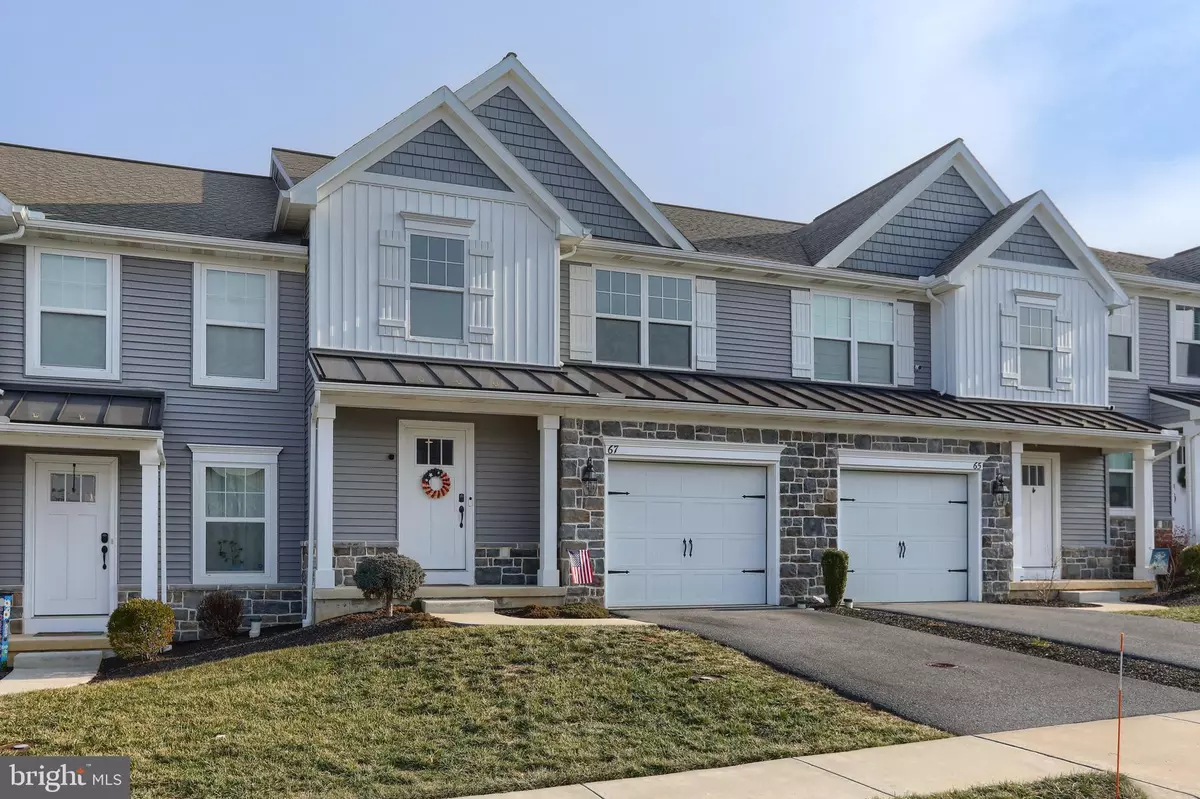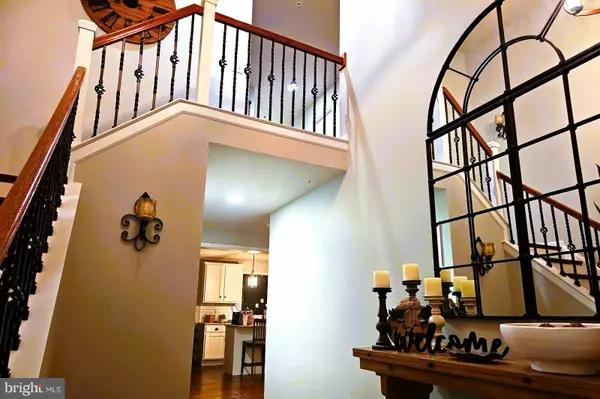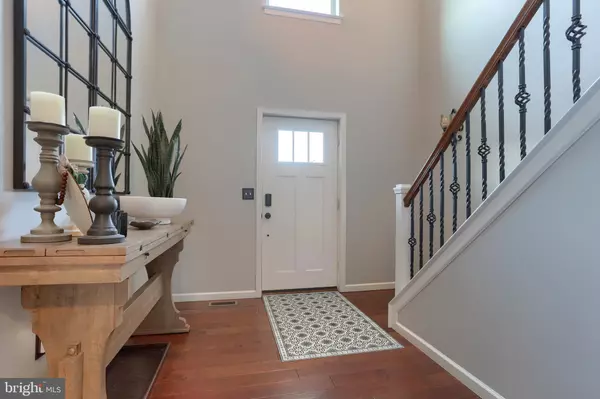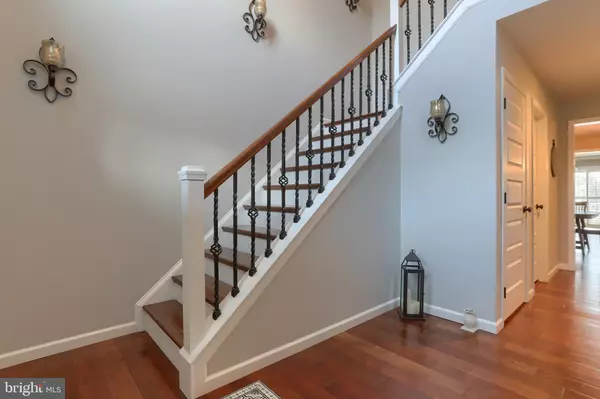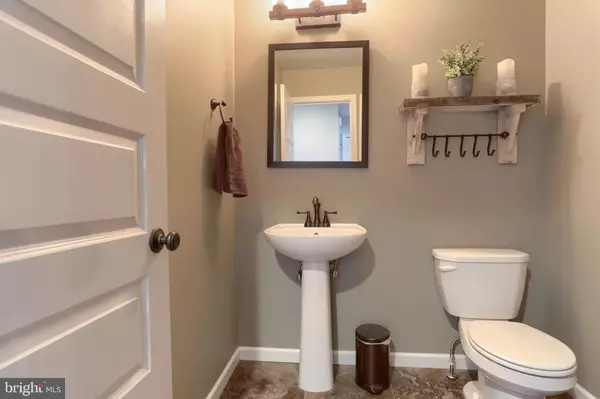3 Beds
4 Baths
3,201 SqFt
3 Beds
4 Baths
3,201 SqFt
Key Details
Property Type Townhouse
Sub Type Interior Row/Townhouse
Listing Status Active
Purchase Type For Sale
Square Footage 3,201 sqft
Price per Sqft $134
Subdivision Annville
MLS Listing ID PALN2018272
Style Traditional
Bedrooms 3
Full Baths 2
Half Baths 2
HOA Fees $105/mo
HOA Y/N Y
Abv Grd Liv Area 2,201
Originating Board BRIGHT
Year Built 2018
Annual Tax Amount $4,820
Tax Year 2024
Property Description
This “Holden” model features a large two-story foyer with tasteful upgrades throughout. A stone gas fireplace highlights the main living area. A farm style sink and walk in pantry, along with stainless steel appliances and granite countertops accent the well-appointed kitchen. Upgraded lighting fixtures add style to the dining area along with recently added hardwood floors throughout.
Upstairs you will find three large bedrooms highlighted by a primary suite with large shower, new giant ceiling fan, upgraded fixtures and walk in closet. The main bath and dedicated laundry room finish off the upper level with convenience and utility.
The finished walk out basement, with recently added half bath is ideal for entertaining. It has a large full service bar with built in shelving.
This home is situated in a quiet suburban setting within walking distance of all the amenities historic Annville has to offer. Mayapple Woods development features a walking trail both paved and natural to enjoy. This premium lot provides panoramic views to enjoy from all three levels from inside the home or on the outside deck off the main level.
Don't miss your chance to own this rare gem of a home by scheduling a showing today!
Location
State PA
County Lebanon
Area South Annville Twp (13229)
Zoning RESIDENTIAL
Direction South
Rooms
Other Rooms Living Room, Primary Bedroom, Bedroom 2, Bedroom 3, Kitchen, Foyer, Laundry, Bathroom 2, Primary Bathroom
Basement Daylight, Full, Fully Finished, Heated, Walkout Level
Interior
Interior Features Bar, Ceiling Fan(s), Combination Kitchen/Dining, Family Room Off Kitchen, Floor Plan - Open, Kitchen - Eat-In, Kitchen - Island, Recessed Lighting, Walk-in Closet(s), Wet/Dry Bar, Window Treatments, Wood Floors
Hot Water Natural Gas
Heating Forced Air
Cooling Central A/C
Fireplaces Number 1
Fireplaces Type Gas/Propane, Screen, Stone
Equipment Built-In Microwave, Dishwasher, Dryer - Front Loading, Dryer - Gas, Oven/Range - Electric, Washer
Furnishings No
Fireplace Y
Window Features Double Hung,Insulated
Appliance Built-In Microwave, Dishwasher, Dryer - Front Loading, Dryer - Gas, Oven/Range - Electric, Washer
Heat Source Natural Gas
Laundry Upper Floor
Exterior
Exterior Feature Deck(s), Porch(es)
Parking Features Garage - Front Entry, Garage Door Opener, Inside Access
Garage Spaces 2.0
Amenities Available Jog/Walk Path
Water Access N
View Creek/Stream
Roof Type Asphalt
Street Surface Approved,Black Top,Paved
Accessibility 2+ Access Exits, Level Entry - Main
Porch Deck(s), Porch(es)
Road Frontage Private
Attached Garage 1
Total Parking Spaces 2
Garage Y
Building
Lot Description Backs - Open Common Area, Backs - Parkland, Backs to Trees, Pond
Story 2
Foundation Block
Sewer Public Sewer
Water Public
Architectural Style Traditional
Level or Stories 2
Additional Building Above Grade, Below Grade
Structure Type 2 Story Ceilings
New Construction N
Schools
School District Annville-Cleona
Others
Pets Allowed Y
HOA Fee Include Lawn Care Front,Lawn Care Rear,Lawn Care Side,Lawn Maintenance,Snow Removal
Senior Community No
Tax ID 29-2312133-363221-0000
Ownership Fee Simple
SqFt Source Assessor
Acceptable Financing Cash, Conventional, FHA, VA
Horse Property N
Listing Terms Cash, Conventional, FHA, VA
Financing Cash,Conventional,FHA,VA
Special Listing Condition Standard
Pets Allowed Number Limit



