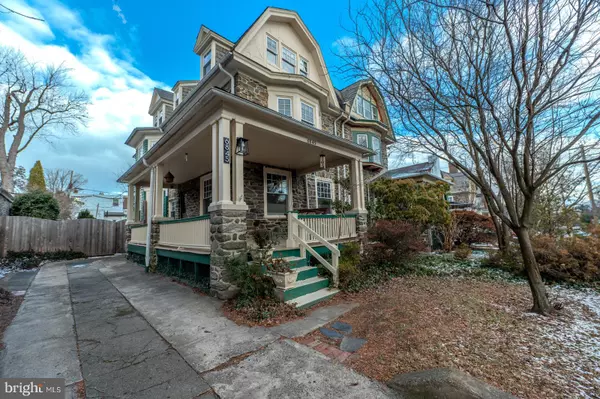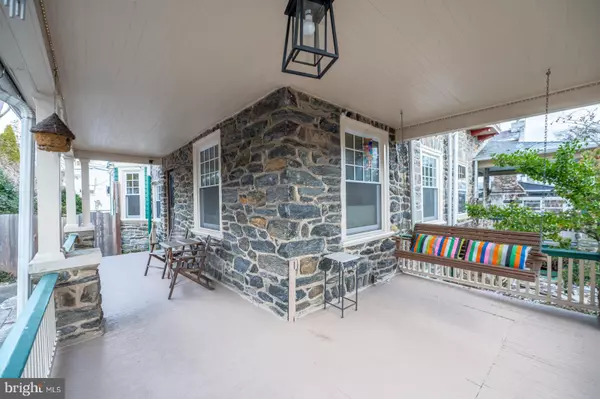5 Beds
3 Baths
2,648 SqFt
5 Beds
3 Baths
2,648 SqFt
Key Details
Property Type Single Family Home, Townhouse
Sub Type Twin/Semi-Detached
Listing Status Coming Soon
Purchase Type For Sale
Square Footage 2,648 sqft
Price per Sqft $217
Subdivision Mt Airy (East)
MLS Listing ID PAPH2425660
Style Traditional
Bedrooms 5
Full Baths 2
Half Baths 1
HOA Y/N N
Abv Grd Liv Area 2,648
Originating Board BRIGHT
Year Built 1900
Annual Tax Amount $5,403
Tax Year 2024
Lot Size 5,400 Sqft
Acres 0.12
Lot Dimensions 40.00 x 135.00
Property Description
in the early 1900's boasts beautifully crafted stone masonry and a slate roof meant to
last many lifetimes. An inviting front yard and wrap-around porch lead to a gracious
foyer; a living room filled with windows and a show piece fireplace. The dining room is
large and flooded with light from the bow bay windows. The kitchen and bathrooms
have been completely remodeled, and all of the windows are custom replacements
meant to retain the old Philadelphia charm, while catering to modern living.
This home can accommodate all of your living and entertainment needs with three sun-
filled stories of gleaming wood floors and tons of storage space. The first floor has a
convenient powder room and a butler's pantry with granite countertop and glass doors.
The spacious kitchen is a dream to cook in boasting high-end GE Café appliances,
custom floor-to-ceiling cabinets, and all the storage a gourmet could want.
Off the foyer and up the handsome staircase to the second floor are three large
bedrooms and a full bath. The primary bedroom has bow bay windows – perfect for a
window seat – and a fireplace. A second curved and windowed stairway leads to the
kitchen. Rare for vintage homes, there is an abundance of closets and storage space on
all levels of the home. The third floor has two more spacious bedrooms, a full bath, and
a windowed dressing room. The full-house basement has tall ceilings and provides the
perfect space for a home gym or workshop. The basement has a side-by-side
refrigerator/freezer, and HE front loading washer/dryer.
The best is yet to come outside! Off the kitchen is a back porch - perfect access for
letting the pooch and kids- that leads to a serene backyard. The generous yard is very
private and fully fenced – a rarity in the city. This outdoor space begs for entertaining
and a Philly BBQ. There is also a driveway that can accommodate three cars as well as
ample street parking for guests.
Lovingly cared for, maintained, and updated vintage homes like this are rarely on the
market. In an ideal location just a short walk to the Stenton SEPTA station; close to Mt.
Airy and Chestnut Hill dining and shopping; with good access to major routes and
nearby suburbs - you will want to see this home.
Location
State PA
County Philadelphia
Area 19119 (19119)
Zoning RSA2
Rooms
Basement Walkout Stairs, Full
Interior
Hot Water Natural Gas
Heating Hot Water
Cooling Window Unit(s)
Flooring Hardwood
Fireplace N
Heat Source Natural Gas
Exterior
Water Access N
Accessibility 2+ Access Exits
Garage N
Building
Story 3
Foundation Stone
Sewer Public Sewer
Water Public
Architectural Style Traditional
Level or Stories 3
Additional Building Above Grade, Below Grade
New Construction N
Schools
School District Philadelphia City
Others
Senior Community No
Tax ID 222257000
Ownership Fee Simple
SqFt Source Assessor
Special Listing Condition Standard








