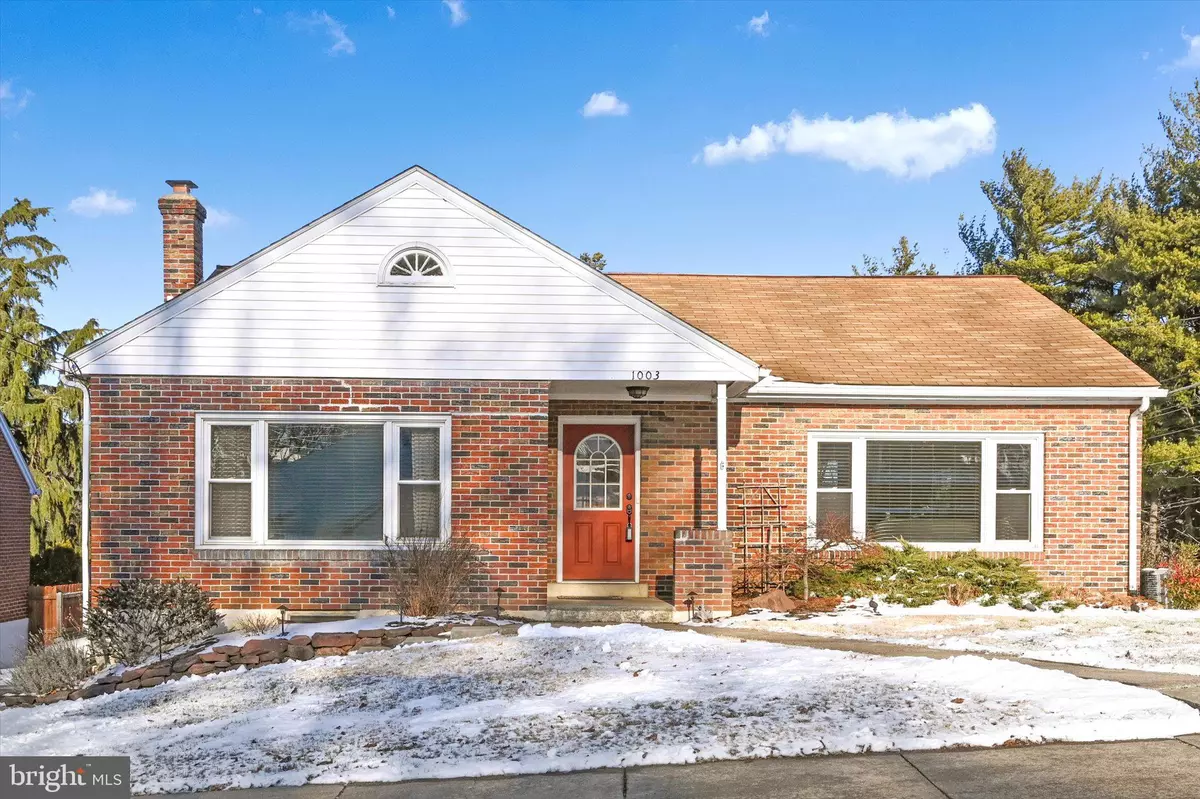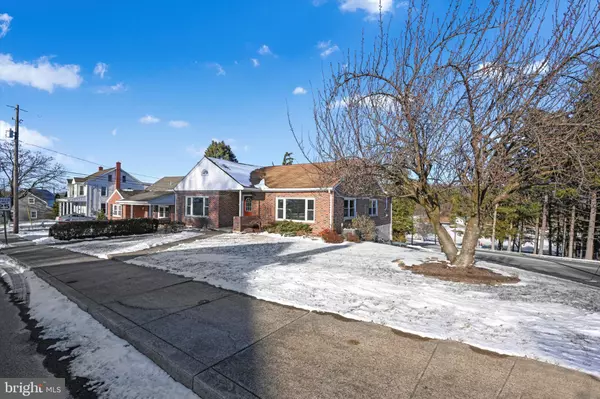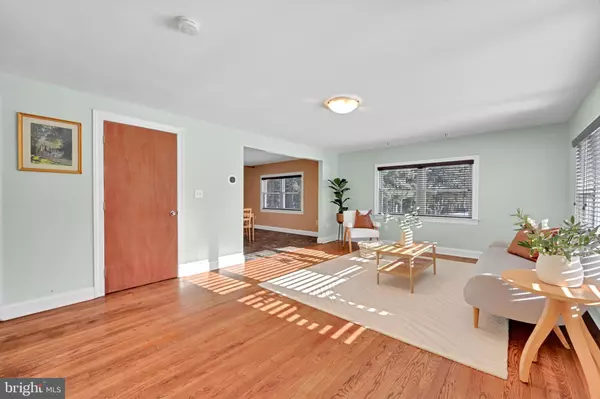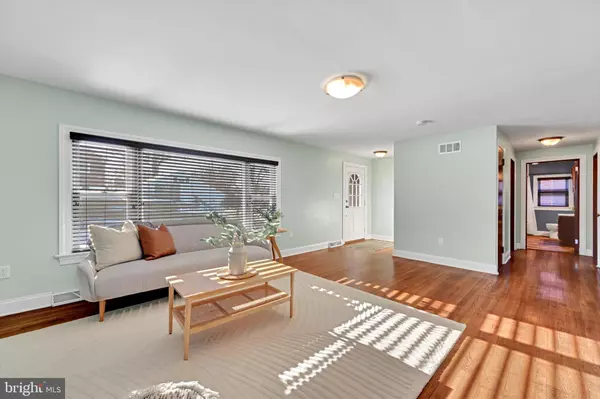4 Beds
2 Baths
2,844 SqFt
4 Beds
2 Baths
2,844 SqFt
Key Details
Property Type Single Family Home
Sub Type Detached
Listing Status Pending
Purchase Type For Sale
Square Footage 2,844 sqft
Price per Sqft $119
Subdivision Akron Borough
MLS Listing ID PALA2060720
Style Ranch/Rambler
Bedrooms 4
Full Baths 1
Half Baths 1
HOA Y/N N
Abv Grd Liv Area 1,422
Originating Board BRIGHT
Year Built 1950
Annual Tax Amount $4,586
Tax Year 2024
Lot Size 0.400 Acres
Acres 0.4
Property Description
This home features beautiful hardwood floors in the bedrooms and living room, adding warmth and character. The newly finished and updated basement provides extra space for recreation, a home office, or entertaining.
The main living area offers an open and inviting layout, perfect for both relaxing and gathering. With four bedrooms, this home offers flexibility for family, guests, or even a dedicated hobby room.
Don't miss your chance to own this wonderful home. Schedule your showing today!
Location
State PA
County Lancaster
Area Akron Boro (10502)
Zoning RESIDENTIAL
Direction South
Rooms
Other Rooms Living Room, Dining Room, Bedroom 3, Bedroom 4, Kitchen, Bedroom 1, Laundry, Recreation Room, Bathroom 2, Full Bath
Basement Daylight, Partial, Fully Finished, Full, Outside Entrance, Walkout Level
Main Level Bedrooms 3
Interior
Interior Features Built-Ins, Attic, Bathroom - Tub Shower, Dining Area, Entry Level Bedroom, Floor Plan - Open, Wood Floors
Hot Water Electric
Heating Forced Air
Cooling Central A/C
Flooring Hardwood
Inclusions Washer/Dryer
Equipment Dishwasher, Oven/Range - Electric, Microwave, Water Heater, Dryer, Washer, Built-In Microwave
Fireplace N
Appliance Dishwasher, Oven/Range - Electric, Microwave, Water Heater, Dryer, Washer, Built-In Microwave
Heat Source Propane - Owned
Laundry Basement
Exterior
Exterior Feature Patio(s)
Garage Spaces 4.0
Utilities Available Cable TV Available, Phone Available, Propane, Water Available, Sewer Available, Electric Available
Amenities Available None
Water Access N
Roof Type Shingle,Composite
Accessibility None
Porch Patio(s)
Total Parking Spaces 4
Garage N
Building
Story 1
Foundation Block, Active Radon Mitigation
Sewer Public Sewer
Water Public
Architectural Style Ranch/Rambler
Level or Stories 1
Additional Building Above Grade, Below Grade
New Construction N
Schools
Elementary Schools Akron
Middle Schools Ephrata
High Schools Ephrata
School District Ephrata Area
Others
HOA Fee Include None
Senior Community No
Tax ID 020-04718-0-0000
Ownership Fee Simple
SqFt Source Estimated
Acceptable Financing Cash, FHA, Conventional, VA
Horse Property N
Listing Terms Cash, FHA, Conventional, VA
Financing Cash,FHA,Conventional,VA
Special Listing Condition Standard








