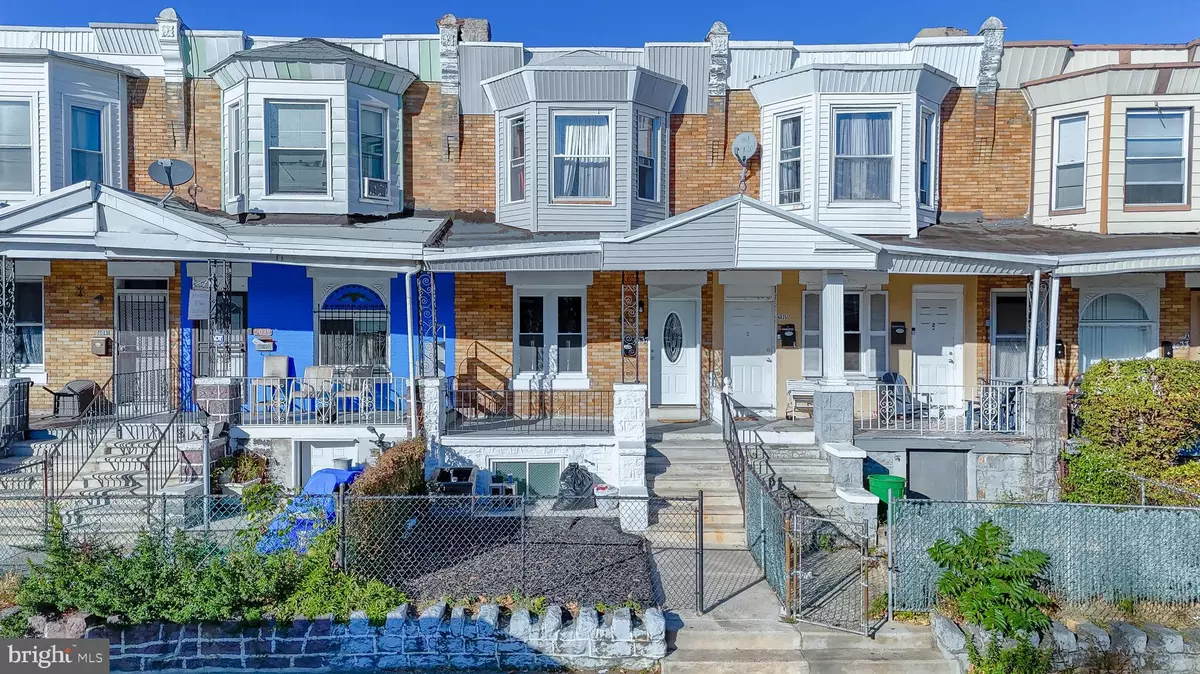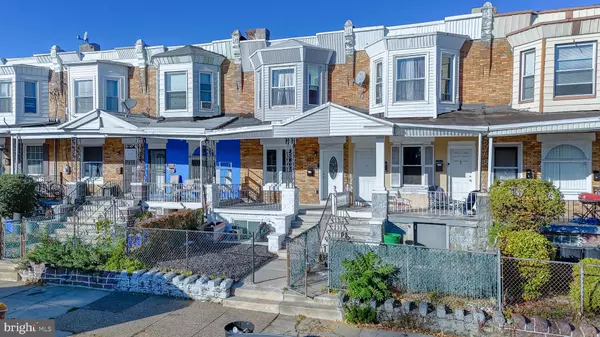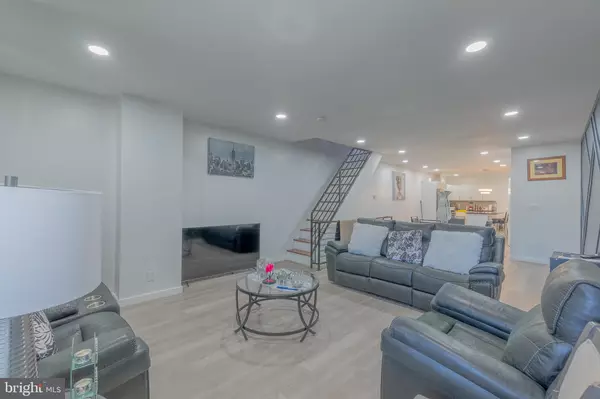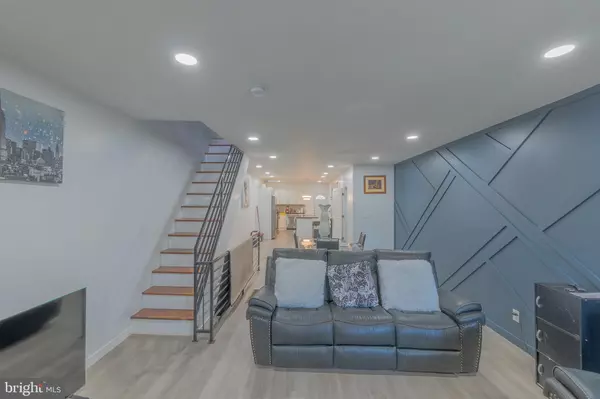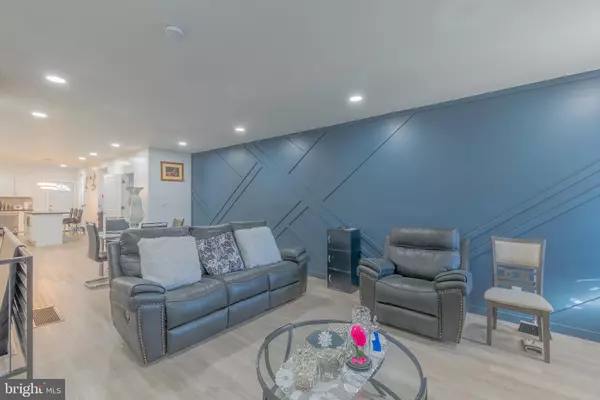Debbie Weymouth
The Weymouth Group Of Keller Williams Realty Centre
debbie@theweymouthgroup.com +1(443) 827-07005 Beds
3 Baths
2,116 SqFt
5 Beds
3 Baths
2,116 SqFt
Key Details
Property Type Townhouse
Sub Type Interior Row/Townhouse
Listing Status Coming Soon
Purchase Type For Sale
Square Footage 2,116 sqft
Price per Sqft $127
Subdivision Cobbs Creek
MLS Listing ID PAPH2430702
Style Straight Thru
Bedrooms 5
Full Baths 1
Half Baths 2
HOA Y/N N
Abv Grd Liv Area 1,416
Originating Board BRIGHT
Year Built 1925
Annual Tax Amount $1,019
Tax Year 2024
Lot Size 1,600 Sqft
Acres 0.04
Lot Dimensions 16.00 x 100.00
Property Description
Step inside and be greeted by recessed lighting throughout, illuminating the open living and dining areas. An accented wall adds a touch of sophistication, making the space perfect for entertaining or unwinding.
The heart of the home is the kitchen, which boasts a stunning marble island, stainless steel appliances (including a French door refrigerator and dishwasher), and stylish hanging lights. A convenient powder room completes the main floor.
Upstairs, you'll find four generously sized bedrooms, each bathed in natural sunlight. The master bedroom stands out with its large closet and charming bay windows. A full hallway bath ensures convenience for the entire household.
The finished basement offers even more versatility, featuring a full room and half bath, as well as a washer and dryer. Step outside to discover a large backyard, perfect for outdoor gatherings or creating your own private retreat.
Currently rented at $2,000/month with the lease expiring on February 22, 2025, this property can be delivered vacant, offering flexibility for investors or future homeowners.
Don't miss the opportunity to own this impressive townhome in a vibrant neighborhood. Schedule your showing today!
Location
State PA
County Philadelphia
Area 19139 (19139)
Zoning RM1
Direction North
Rooms
Basement Fully Finished
Interior
Interior Features Combination Dining/Living
Hot Water 60+ Gallon Tank
Heating Central
Cooling Central A/C
Flooring Luxury Vinyl Plank
Equipment Stove, Dishwasher, Refrigerator, Dryer, Washer, Range Hood, Microwave
Fireplace N
Window Features Double Hung,Double Pane,Insulated,Energy Efficient,Screens
Appliance Stove, Dishwasher, Refrigerator, Dryer, Washer, Range Hood, Microwave
Heat Source Natural Gas
Laundry Basement, Dryer In Unit, Washer In Unit
Exterior
Exterior Feature Porch(es)
Water Access N
Roof Type Flat,Rubber
Street Surface Paved,Concrete
Accessibility 2+ Access Exits
Porch Porch(es)
Road Frontage City/County
Garage N
Building
Story 2
Foundation Brick/Mortar
Sewer Public Sewer
Water Public
Architectural Style Straight Thru
Level or Stories 2
Additional Building Above Grade, Below Grade
Structure Type High,Dry Wall
New Construction N
Schools
School District Philadelphia City
Others
Senior Community No
Tax ID 031118800
Ownership Fee Simple
SqFt Source Assessor
Security Features Fire Detection System
Acceptable Financing Cash, Conventional
Listing Terms Cash, Conventional
Financing Cash,Conventional
Special Listing Condition Standard



