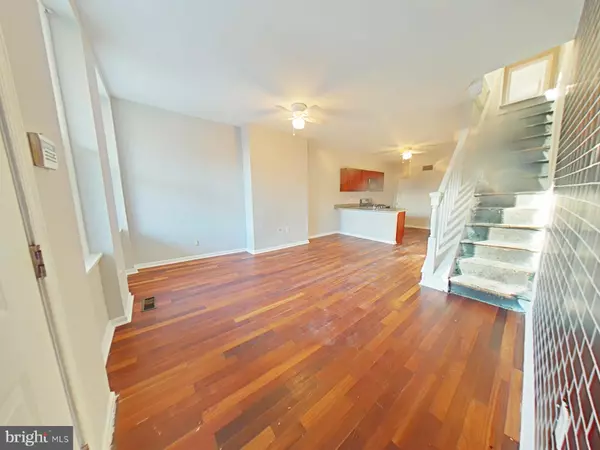5 Beds
2 Baths
1,815 SqFt
5 Beds
2 Baths
1,815 SqFt
Key Details
Property Type Single Family Home, Townhouse
Sub Type Twin/Semi-Detached
Listing Status Active
Purchase Type For Sale
Square Footage 1,815 sqft
Price per Sqft $121
Subdivision North Central
MLS Listing ID PAPH2432810
Style Straight Thru
Bedrooms 5
Full Baths 2
HOA Y/N N
Abv Grd Liv Area 1,815
Originating Board BRIGHT
Year Built 1920
Annual Tax Amount $5,037
Tax Year 2024
Lot Size 1,230 Sqft
Acres 0.03
Lot Dimensions 15.00 x 82.00
Property Description
With a full priced offer the seller will include a 13-month HWA home warranty to help provide peace of mind.
This property qualifies for a 10K Grant through the Majority-Minority Census Grant offered by Prosperity Home Mortgage, which can be used for closing costs, rate buy-down, and more. It is fully forgivable to all buyers, not just first-time buyers. Reach out for more information.
Additionally, the property qualifies for the CRA program, offering a conventional loan with no mortgage insurance.
Nearby dining options include Tommy's Lunch Truck, Tempo Rainbow, The Creperie, The Burger Tank, and more. Local schools nearby include the Philadelphia Military Academy at Elverson, Temple University Newman Center, Tech Freire Charter School, Duckrey Tanner School, and others.
For groceries, residents have convenient access to Cousin's Supermarket, Peralta Food Market, Hue Fusion Food Market, The Fresh Grocer, and more.
This home is only a five-minute trip to the Broad Street Line (BSL), with easy access to NRG Station and Fern Rock Transportation Center at the Susquehanna-Dauphin stop.
Nearby parks include Fotterall Square, Beury Beach, and The Village Park.
Don't let this opportunity pass—schedule your visit today!
Location
State PA
County Philadelphia
Area 19133 (19133)
Zoning RM1
Direction East
Rooms
Other Rooms Living Room, Bedroom 2, Bedroom 4, Bedroom 5, Kitchen, Basement, Bedroom 1, Laundry, Bathroom 1, Bathroom 2, Bathroom 3, Bonus Room
Basement Full, Unfinished
Interior
Interior Features Combination Kitchen/Living
Hot Water Natural Gas
Heating Central
Cooling Central A/C
Flooring Carpet, Laminated
Inclusions Refrigerator, Oven Range-Gas, Built-In Microwave, Washer and Dryer in the Basement
Equipment Refrigerator, Built-In Microwave, Oven/Range - Gas, Washer, Dryer
Fireplace N
Appliance Refrigerator, Built-In Microwave, Oven/Range - Gas, Washer, Dryer
Heat Source Natural Gas
Laundry Basement
Exterior
Exterior Feature Porch(es)
Water Access N
View Street
Accessibility None
Porch Porch(es)
Garage N
Building
Lot Description Rear Yard
Story 3
Foundation Stone
Sewer Public Septic
Water Public
Architectural Style Straight Thru
Level or Stories 3
Additional Building Above Grade, Below Grade
Structure Type Dry Wall
New Construction N
Schools
School District The School District Of Philadelphia
Others
Pets Allowed Y
Senior Community No
Tax ID 371228600
Ownership Fee Simple
SqFt Source Assessor
Security Features Electric Alarm,Non-Monitored
Acceptable Financing Cash, Conventional, VA, FHA
Horse Property N
Listing Terms Cash, Conventional, VA, FHA
Financing Cash,Conventional,VA,FHA
Special Listing Condition Standard
Pets Allowed No Pet Restrictions








