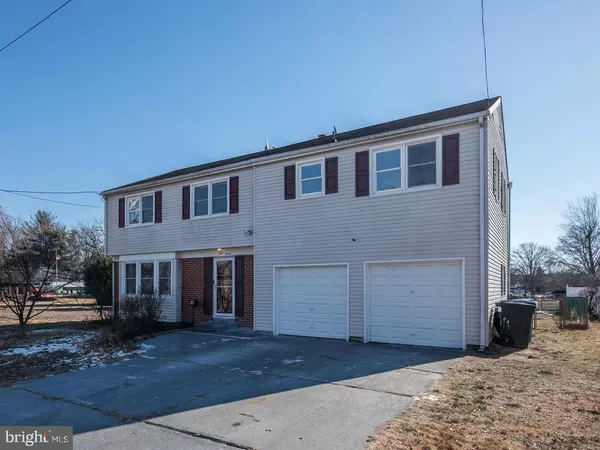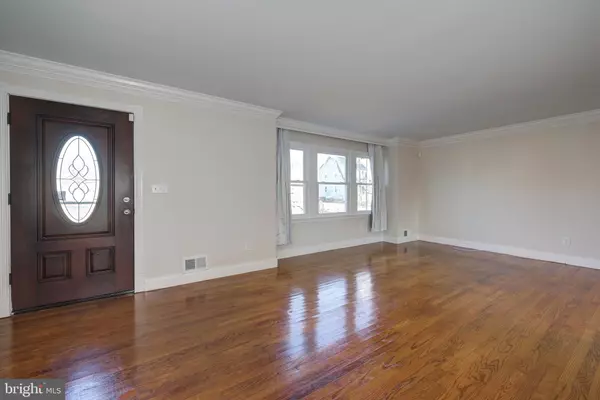5 Beds
4 Baths
1,791 SqFt
5 Beds
4 Baths
1,791 SqFt
OPEN HOUSE
Sun Jan 26, 1:00pm - 3:00pm
Key Details
Property Type Single Family Home
Sub Type Detached
Listing Status Active
Purchase Type For Sale
Square Footage 1,791 sqft
Price per Sqft $307
Subdivision None Available
MLS Listing ID NJBL2078558
Style Colonial
Bedrooms 5
Full Baths 3
Half Baths 1
HOA Y/N N
Abv Grd Liv Area 1,791
Originating Board BRIGHT
Year Built 1960
Annual Tax Amount $8,296
Tax Year 2024
Lot Size 0.260 Acres
Acres 0.26
Lot Dimensions 75.00 x 150.00
Property Description
Location
State NJ
County Burlington
Area Florence Twp (20315)
Zoning RES
Rooms
Other Rooms Living Room, Dining Room, Primary Bedroom, Bedroom 2, Bedroom 3, Bedroom 4, Kitchen, Family Room, Great Room, In-Law/auPair/Suite, Laundry, Office, Full Bath, Half Bath
Basement Full, Fully Finished
Interior
Hot Water Natural Gas
Heating Forced Air
Cooling Central A/C
Flooring Ceramic Tile, Carpet, Laminate Plank, Hardwood
Inclusions Kitchen appliances, washer and dryer
Fireplace N
Heat Source Natural Gas
Laundry Basement
Exterior
Parking Features Garage - Front Entry, Additional Storage Area, Inside Access
Garage Spaces 6.0
Utilities Available Cable TV
Water Access N
Accessibility None
Attached Garage 2
Total Parking Spaces 6
Garage Y
Building
Story 2
Foundation Block
Sewer Public Sewer
Water Public
Architectural Style Colonial
Level or Stories 2
Additional Building Above Grade, Below Grade
New Construction N
Schools
School District Florence Township Public Schools
Others
Senior Community No
Tax ID 15-00147 09-00014 01
Ownership Fee Simple
SqFt Source Estimated
Acceptable Financing Cash, Conventional, FHA, VA
Listing Terms Cash, Conventional, FHA, VA
Financing Cash,Conventional,FHA,VA
Special Listing Condition Standard








