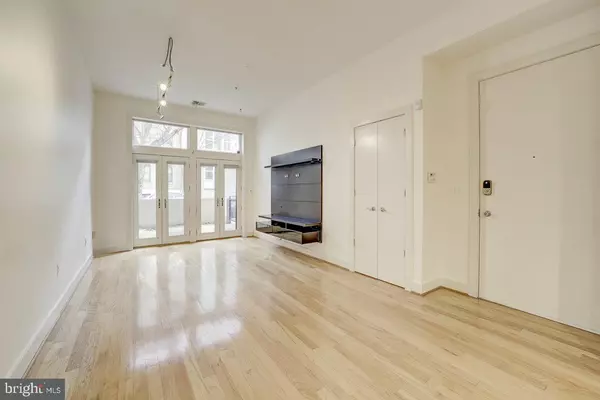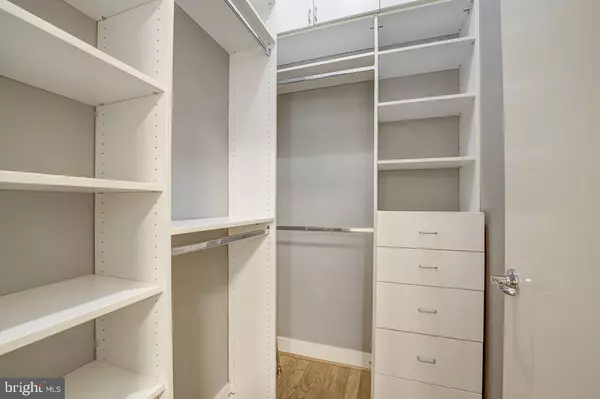1 Bed
1 Bath
661 SqFt
1 Bed
1 Bath
661 SqFt
Key Details
Property Type Condo
Sub Type Condo/Co-op
Listing Status Under Contract
Purchase Type For Rent
Square Footage 661 sqft
Subdivision Adams Morgan
MLS Listing ID DCDC2173816
Style Contemporary
Bedrooms 1
Full Baths 1
Condo Fees $484/mo
HOA Y/N N
Abv Grd Liv Area 661
Originating Board BRIGHT
Year Built 2003
Property Description
The kitchen boasts stainless steel appliances, polished granite countertops, and ample cabinet space to meet all of your storage needs. It seamlessly flows into the living area, creating the perfect layout for relaxed lounging or entertaining. A built-in media wall offers convenient entertainment access, while oversized doors and windows flood the room with natural light. Step through the glass doors to your private patio, a rare and coveted feature in this prime location. For added privacy, every door and window is equipped with sleek pull-down shades.
Continue into the bedroom, where the Juliet balcony offers charming views of a lower-level courtyard. A walk-in closet with built-in shelving keeps you organized, while the en-suite bathroom showcases a custom-tile walk-in shower. The in-unit washer and dryer are discreetly tucked behind closed doors in the foyer, while a spacious double-door closet provides room for any larger items.
This unit offers exceptional accessibility, located on the main level of the building. Just down the hall, you will find direct access to your secured parking space, making every grocery run hassle-free. This impeccably maintained unit features a brand-new HVAC system, and is located in a pet-friendly building, ready to welcome you and your furry companions. Enjoy the communal lower-level courtyard, available for lounging, or grilling in the warmer months.
Adams Morgan is a truly one-of-a-kind neighborhood in Washington, DC, known for its dynamic array of restaurants, shopping, and entertainment options. Perfectly situated in the heart of our nation's capital, enjoy being just a short walk to the Woodley Park Metro Station off of the red line. With everything this fantastic condo offers in such a sought-after area, it is sure to go quickly. Do not miss this wonderful opportunity to make this yours.
Location
State DC
County Washington
Zoning SEE PUBLIC RECORD
Rooms
Main Level Bedrooms 1
Interior
Interior Features Combination Kitchen/Living, Floor Plan - Open, Kitchen - Table Space, Bathroom - Stall Shower, Upgraded Countertops, Walk-in Closet(s), Window Treatments, Wood Floors
Hot Water Natural Gas
Heating Central, Forced Air
Cooling Central A/C
Flooring Ceramic Tile, Hardwood
Equipment Built-In Microwave, Dishwasher, Disposal, Icemaker, Refrigerator, Stainless Steel Appliances, Washer/Dryer Stacked, Water Heater
Fireplace N
Appliance Built-In Microwave, Dishwasher, Disposal, Icemaker, Refrigerator, Stainless Steel Appliances, Washer/Dryer Stacked, Water Heater
Heat Source Electric
Laundry Main Floor, Dryer In Unit, Washer In Unit
Exterior
Exterior Feature Balcony, Terrace
Parking Features Garage - Rear Entry
Garage Spaces 1.0
Amenities Available Reserved/Assigned Parking
Water Access N
Accessibility None
Porch Balcony, Terrace
Attached Garage 1
Total Parking Spaces 1
Garage Y
Building
Story 1
Unit Features Garden 1 - 4 Floors
Sewer Public Sewer
Water Public
Architectural Style Contemporary
Level or Stories 1
Additional Building Above Grade, Below Grade
Structure Type 9'+ Ceilings,High
New Construction N
Schools
School District District Of Columbia Public Schools
Others
Pets Allowed Y
HOA Fee Include Common Area Maintenance,Ext Bldg Maint,Insurance,Lawn Care Front,Management,Parking Fee,Reserve Funds,Sewer,Trash,Water
Senior Community No
Tax ID 2563//2037
Ownership Other
Miscellaneous Common Area Maintenance,HOA/Condo Fee,Parking,Sewer,Trash Removal,Water
Horse Property N
Pets Allowed Cats OK, Dogs OK, Number Limit, Size/Weight Restriction








