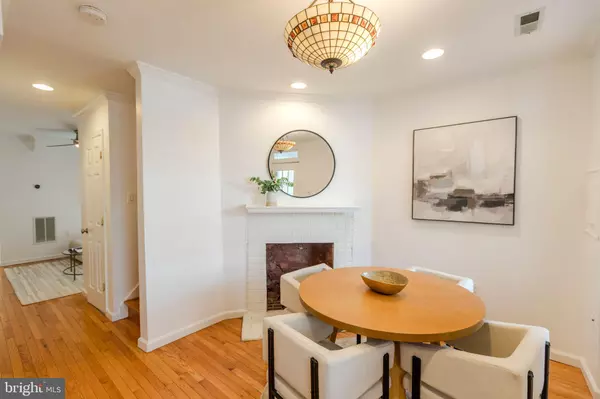Debbie Weymouth
The Weymouth Group Of Keller Williams Realty Centre
debbie@theweymouthgroup.com +1(443) 827-07002 Beds
2 Baths
900 SqFt
2 Beds
2 Baths
900 SqFt
Key Details
Property Type Townhouse
Sub Type Interior Row/Townhouse
Listing Status Under Contract
Purchase Type For Sale
Square Footage 900 sqft
Price per Sqft $683
Subdivision Park View
MLS Listing ID DCDC2171326
Style Colonial
Bedrooms 2
Full Baths 1
Half Baths 1
HOA Y/N N
Abv Grd Liv Area 900
Originating Board BRIGHT
Year Built 1916
Annual Tax Amount $5,283
Tax Year 2024
Lot Size 1,406 Sqft
Acres 0.03
Property Description
This cozy and well-lit 2bd/1.5ba townhome boasts hardwood floors, exposed brick, crown molding, and enviable outdoor space, including an inviting front porch, raised back deck, and hardscape patio. Freshly painted with a recently upgraded HVAC unit, this home enjoys recessed lighting and custom shelving in both bedrooms and a kitchen extension complete with granite countertops and stainless steel appliances. Covered garage provides easy and secure off-street parking for a car or bikes.
Located less than 5 blocks from the Petworth Metro (Green Line) and some of DC's best bars and restaurants: Call Your Mother Bagels, Hook Hall, Midlands, and more!
$500 closing credit offered by KVS Title.
Location
State DC
County Washington
Zoning RF-1
Rooms
Main Level Bedrooms 2
Interior
Interior Features Dining Area, Wood Floors, Crown Moldings
Hot Water Natural Gas
Heating Forced Air
Cooling Central A/C
Flooring Hardwood, Tile/Brick
Fireplaces Number 1
Fireplaces Type Non-Functioning
Equipment Dishwasher, Oven/Range - Gas, Refrigerator, Washer/Dryer Stacked
Fireplace Y
Appliance Dishwasher, Oven/Range - Gas, Refrigerator, Washer/Dryer Stacked
Heat Source Natural Gas
Laundry Washer In Unit, Dryer In Unit
Exterior
Exterior Feature Brick, Deck(s), Porch(es), Patio(s)
Garage Spaces 1.0
Carport Spaces 1
Fence Wood, Wrought Iron, Rear
Water Access N
Accessibility None
Porch Brick, Deck(s), Porch(es), Patio(s)
Total Parking Spaces 1
Garage N
Building
Story 2
Foundation Crawl Space
Sewer Public Sewer
Water Public
Architectural Style Colonial
Level or Stories 2
Additional Building Above Grade, Below Grade
New Construction N
Schools
Elementary Schools Bruce-Monroe Elementary School At Park View
Middle Schools Macfarland
High Schools Roosevelt High School At Macfarland
School District District Of Columbia Public Schools
Others
Pets Allowed Y
Senior Community No
Tax ID 3037//0078
Ownership Fee Simple
SqFt Source Assessor
Acceptable Financing Conventional, Cash, FHA, VA
Listing Terms Conventional, Cash, FHA, VA
Financing Conventional,Cash,FHA,VA
Special Listing Condition Standard
Pets Allowed No Pet Restrictions








