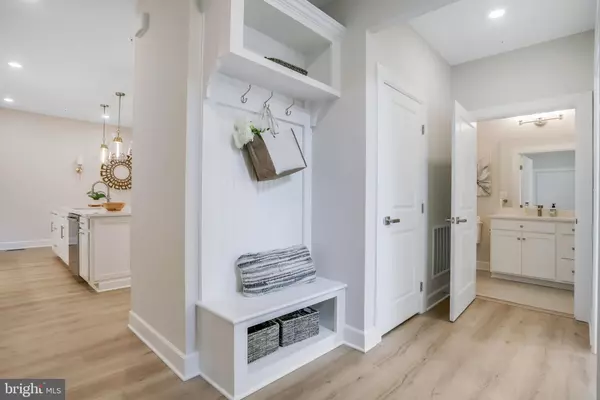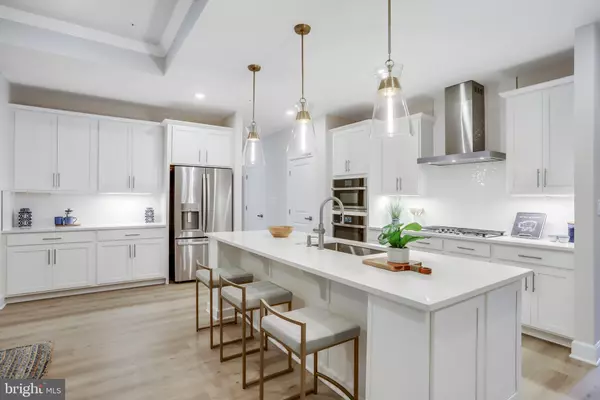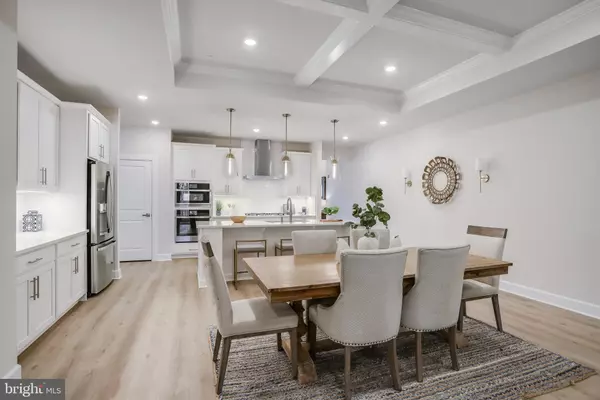3 Beds
3 Baths
3,998 SqFt
3 Beds
3 Baths
3,998 SqFt
OPEN HOUSE
Sat Jan 25, 10:00am - 2:00pm
Sun Jan 26, 10:00am - 2:00pm
Sat Feb 01, 10:00am - 2:00pm
Sun Feb 02, 10:00am - 2:00pm
Sat Feb 08, 10:00am - 2:00pm
Sun Feb 09, 10:00am - 2:00pm
Key Details
Property Type Condo
Sub Type Condo/Co-op
Listing Status Active
Purchase Type For Sale
Square Footage 3,998 sqft
Price per Sqft $242
Subdivision Maple Highlands
MLS Listing ID MDHW2048074
Style Traditional,Transitional,Villa,Craftsman
Bedrooms 3
Full Baths 3
Condo Fees $245/mo
HOA Fees $450/mo
HOA Y/N Y
Abv Grd Liv Area 2,678
Originating Board BRIGHT
Year Built 2024
Tax Year 2024
Lot Size 0.330 Acres
Acres 0.33
Lot Dimensions 0.00 x 0.00
Property Description
Location
State MD
County Howard
Zoning RES
Rooms
Other Rooms Dining Room, Primary Bedroom, Bedroom 2, Bedroom 3, Kitchen, Family Room, Study, Loft, Recreation Room, Storage Room, Bathroom 2, Bathroom 3, Primary Bathroom
Basement Daylight, Partial, Heated, Improved, Interior Access, Connecting Stairway, Outside Entrance, Walkout Stairs
Main Level Bedrooms 2
Interior
Interior Features Built-Ins, Crown Moldings, Entry Level Bedroom, Kitchen - Gourmet, Recessed Lighting, Sprinkler System, Walk-in Closet(s)
Hot Water Propane
Cooling Central A/C
Flooring Carpet, Ceramic Tile, Luxury Vinyl Plank
Equipment Built-In Microwave, Cooktop, Energy Efficient Appliances, Oven - Self Cleaning, Oven - Wall, Stainless Steel Appliances
Fireplace N
Window Features Energy Efficient,ENERGY STAR Qualified,Low-E,Screens
Appliance Built-In Microwave, Cooktop, Energy Efficient Appliances, Oven - Self Cleaning, Oven - Wall, Stainless Steel Appliances
Heat Source Propane - Metered
Laundry Main Floor
Exterior
Exterior Feature Deck(s), Enclosed, Patio(s), Porch(es)
Parking Features Garage - Front Entry
Garage Spaces 6.0
Utilities Available Propane, Sewer Available, Water Available
Amenities Available Club House, Jog/Walk Path
Water Access N
View Trees/Woods
Roof Type Architectural Shingle
Street Surface Black Top
Accessibility 2+ Access Exits, Doors - Lever Handle(s), Entry Slope <1', Grab Bars Mod, Roll-in Shower
Porch Deck(s), Enclosed, Patio(s), Porch(es)
Road Frontage Private
Attached Garage 2
Total Parking Spaces 6
Garage Y
Building
Lot Description Backs to Trees, Landscaping, Premium, Trees/Wooded
Story 3
Foundation Concrete Perimeter
Sewer Shared Septic
Water Well
Architectural Style Traditional, Transitional, Villa, Craftsman
Level or Stories 3
Additional Building Above Grade, Below Grade
Structure Type 9'+ Ceilings,Tray Ceilings
New Construction Y
Schools
School District Howard County Public School System
Others
Pets Allowed Y
Senior Community Yes
Age Restriction 55
Tax ID NO TAX RECORD
Ownership Fee Simple
SqFt Source Estimated
Security Features Smoke Detector,Sprinkler System - Indoor
Acceptable Financing Cash, Conventional, FHA, VA
Listing Terms Cash, Conventional, FHA, VA
Financing Cash,Conventional,FHA,VA
Special Listing Condition Standard
Pets Allowed Cats OK, Dogs OK








