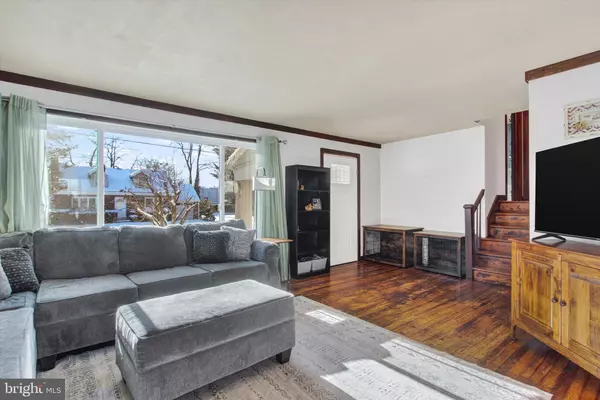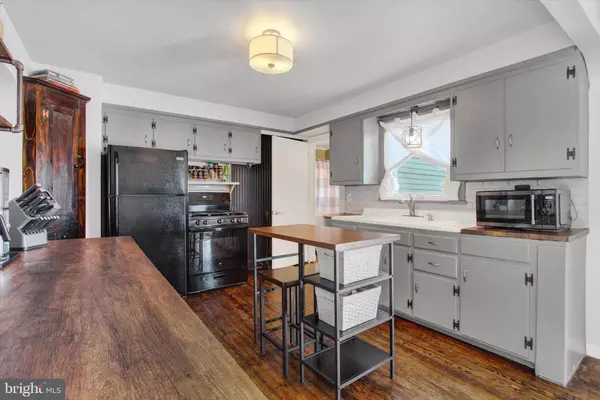3 Beds
2 Baths
1,640 SqFt
3 Beds
2 Baths
1,640 SqFt
Key Details
Property Type Single Family Home
Sub Type Detached
Listing Status Under Contract
Purchase Type For Sale
Square Footage 1,640 sqft
Price per Sqft $158
Subdivision Abbottstown
MLS Listing ID PAAD2015980
Style Split Level
Bedrooms 3
Full Baths 2
HOA Y/N N
Abv Grd Liv Area 1,640
Originating Board BRIGHT
Year Built 1945
Annual Tax Amount $3,291
Tax Year 2024
Lot Size 0.330 Acres
Acres 0.33
Property Description
Location
State PA
County Adams
Area Abbottstown Boro (14301)
Zoning RESIDENTIAL
Rooms
Other Rooms Living Room, Dining Room, Primary Bedroom, Bedroom 2, Bedroom 3, Kitchen, Basement, Laundry, Storage Room, Bathroom 1, Bathroom 2
Basement Sump Pump
Interior
Hot Water Natural Gas
Heating Forced Air, Baseboard - Electric, Heat Pump - Gas BackUp
Cooling Central A/C
Inclusions Refrigerator, Oven/Range, Microwave, Extra Refrigerator, Outdoor Canopy, Play Set/Playhouse
Equipment Extra Refrigerator/Freezer, Oven - Single, Refrigerator
Fireplace N
Appliance Extra Refrigerator/Freezer, Oven - Single, Refrigerator
Heat Source Natural Gas, Electric
Laundry Lower Floor
Exterior
Parking Features Garage - Front Entry
Garage Spaces 1.0
Water Access N
Roof Type Shingle
Accessibility 2+ Access Exits
Attached Garage 1
Total Parking Spaces 1
Garage Y
Building
Story 2
Foundation Block
Sewer Public Sewer
Water Public
Architectural Style Split Level
Level or Stories 2
Additional Building Above Grade, Below Grade
New Construction N
Schools
High Schools New Oxford
School District Conewago Valley
Others
Senior Community No
Tax ID 01003-0014---000
Ownership Fee Simple
SqFt Source Assessor
Special Listing Condition Standard








