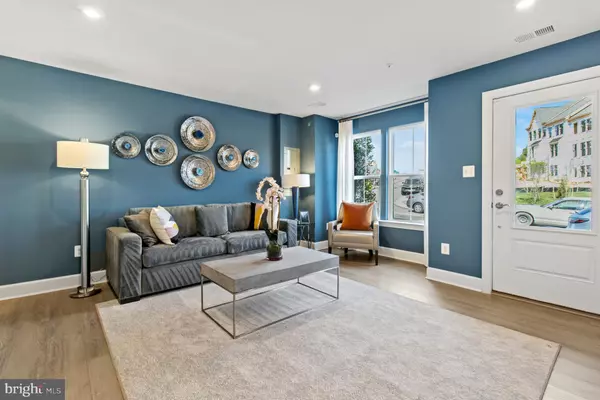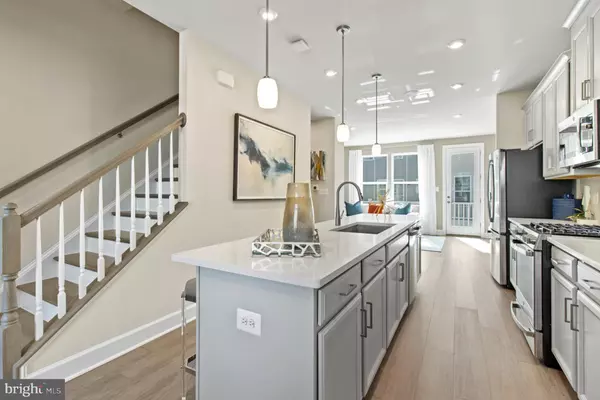4 Beds
5 Baths
2,044 SqFt
4 Beds
5 Baths
2,044 SqFt
OPEN HOUSE
Wed Jan 22, 10:00am - 5:00pm
Thu Jan 23, 10:00am - 5:00pm
Fri Jan 24, 10:00am - 5:00pm
Sat Jan 25, 10:00am - 5:00pm
Sun Jan 26, 12:00pm - 5:00pm
Mon Jan 27, 12:00pm - 5:00pm
Tue Jan 28, 10:00am - 5:00pm
Key Details
Property Type Townhouse
Sub Type Interior Row/Townhouse
Listing Status Active
Purchase Type For Sale
Square Footage 2,044 sqft
Price per Sqft $256
Subdivision Gateway West
MLS Listing ID MDPG2137610
Style Contemporary
Bedrooms 4
Full Baths 4
Half Baths 1
HOA Fees $58/mo
HOA Y/N Y
Abv Grd Liv Area 2,044
Originating Board BRIGHT
Tax Year 2025
Property Description
As you step inside, you'll immediately notice the attention to detail in every corner of this home. The main floor features a bright and airy open concept layout, perfect for entertaining friends and family. And with a convenient 2 piece powder room, there's no need for anyone to wait in line.
The kitchen is truly a chef's delight with modern appliances, ample counter space, and plenty of storage for all your culinary needs. Enjoy your morning coffee or unwind after a long day on the inviting deck overlooking the beautifully landscaped backyard.
Upstairs, you'll discover a serene primary bedroom retreat, complete with its own ensuite bathroom. Additionally, there's a spacious second bedroom accompanied by a conveniently located hallway bathroom. Don't forget to explore the fourth-level, which opens to a private suite—perfect for a peaceful escape. With ample space throughout, this home offers everyone their own personal sanctuary.
*The photos shown are from a similar home.
Location
State MD
County Prince Georges
Interior
Interior Features Kitchen - Eat-In, Walk-in Closet(s), Combination Kitchen/Dining, Entry Level Bedroom, Floor Plan - Open, Kitchen - Island, Recessed Lighting, Pantry, Upgraded Countertops
Hot Water Electric, 60+ Gallon Tank
Heating Central
Cooling Central A/C
Equipment Disposal, Microwave, Dishwasher, Refrigerator, Oven/Range - Electric
Fireplace N
Window Features Double Pane
Appliance Disposal, Microwave, Dishwasher, Refrigerator, Oven/Range - Electric
Heat Source Electric
Exterior
Parking Features Garage - Rear Entry
Garage Spaces 1.0
Utilities Available Cable TV, Multiple Phone Lines, Under Ground
Amenities Available Tot Lots/Playground
Water Access N
Accessibility 2+ Access Exits
Attached Garage 1
Total Parking Spaces 1
Garage Y
Building
Story 4
Foundation Slab
Sewer Public Sewer
Water Public
Architectural Style Contemporary
Level or Stories 4
Additional Building Above Grade
New Construction Y
Schools
School District Prince George'S County Public Schools
Others
HOA Fee Include Lawn Care Front,Snow Removal
Senior Community No
Tax ID NO TAX RECORD
Ownership Fee Simple
SqFt Source Estimated
Acceptable Financing Conventional, VA, FHA
Listing Terms Conventional, VA, FHA
Financing Conventional,VA,FHA
Special Listing Condition Standard








