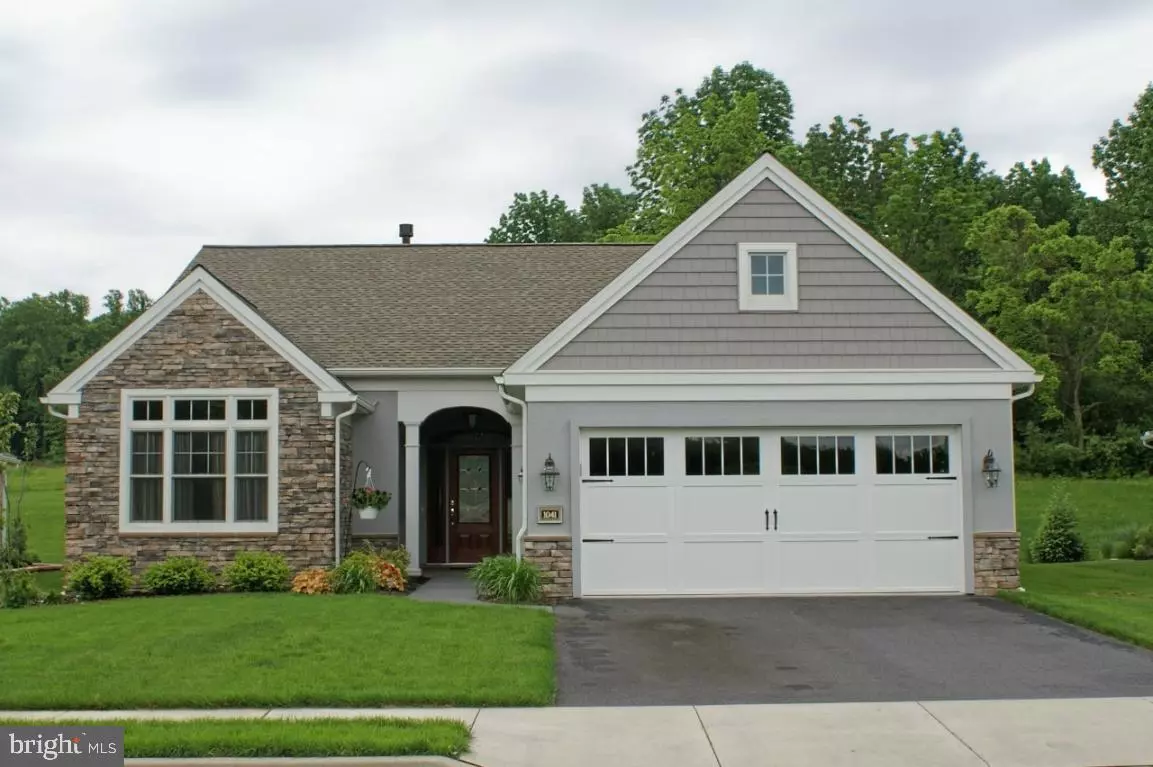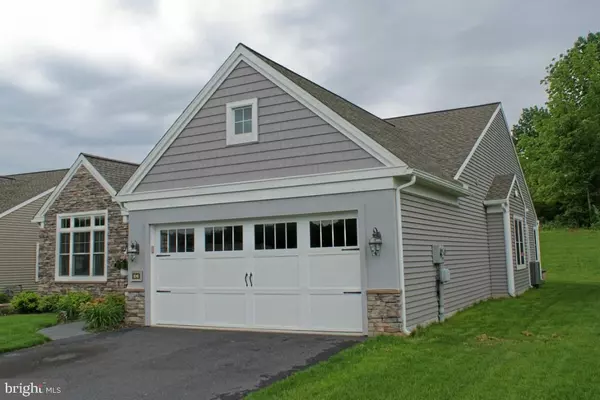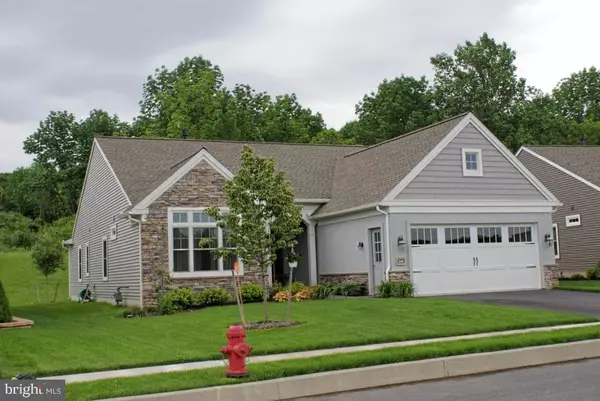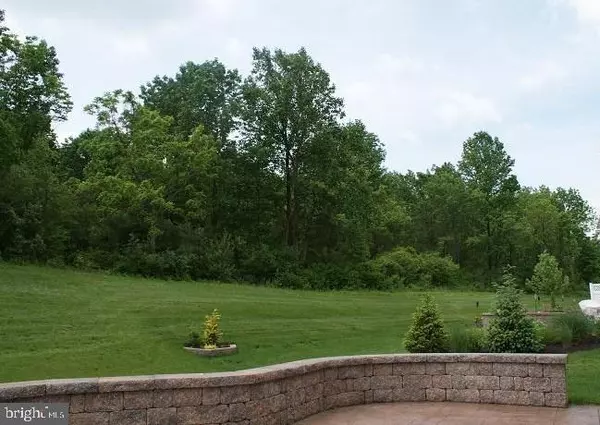3 Beds
2 Baths
1,840 SqFt
3 Beds
2 Baths
1,840 SqFt
Key Details
Property Type Single Family Home
Sub Type Detached
Listing Status Coming Soon
Purchase Type For Sale
Square Footage 1,840 sqft
Price per Sqft $176
Subdivision Alden Place
MLS Listing ID PALN2018254
Style Ranch/Rambler
Bedrooms 3
Full Baths 2
HOA Fees $26/mo
HOA Y/N Y
Abv Grd Liv Area 1,840
Originating Board BRIGHT
Land Lease Amount 584.0
Land Lease Frequency Monthly
Year Built 2009
Annual Tax Amount $5,170
Tax Year 2024
Property Description
Location
State PA
County Lebanon
Area Cornwall Boro (13212)
Zoning RESIDENTIAL
Rooms
Other Rooms Living Room, Dining Room, Primary Bedroom, Bedroom 2, Bedroom 3, Kitchen, Sun/Florida Room, Laundry, Bathroom 2, Primary Bathroom
Main Level Bedrooms 3
Interior
Interior Features Kitchen - Eat-In, Formal/Separate Dining Room, Built-Ins, Skylight(s)
Hot Water Natural Gas
Heating Forced Air
Cooling Central A/C
Fireplaces Number 1
Fireplaces Type Gas/Propane, Mantel(s), Fireplace - Glass Doors
Equipment Dishwasher, Oven/Range - Electric, Disposal
Fireplace Y
Window Features Insulated,Skylights
Appliance Dishwasher, Oven/Range - Electric, Disposal
Heat Source Natural Gas
Exterior
Exterior Feature Patio(s)
Parking Features Garage - Front Entry, Garage Door Opener, Inside Access
Garage Spaces 4.0
Utilities Available Cable TV Available
Water Access N
Roof Type Shingle,Composite
Accessibility 2+ Access Exits, Doors - Lever Handle(s)
Porch Patio(s)
Road Frontage Private
Attached Garage 2
Total Parking Spaces 4
Garage Y
Building
Lot Description Rented Lot
Story 1
Foundation Slab
Sewer Public Sewer
Water Public
Architectural Style Ranch/Rambler
Level or Stories 1
Additional Building Above Grade, Below Grade
New Construction N
Schools
High Schools Cedar Crest
School District Cornwall-Lebanon
Others
HOA Fee Include Trash
Senior Community Yes
Age Restriction 55
Tax ID 12-2336782-344018-0000
Ownership Land Lease
SqFt Source Assessor
Security Features Smoke Detector
Acceptable Financing Cash, Conventional, FHA, VA
Listing Terms Cash, Conventional, FHA, VA
Financing Cash,Conventional,FHA,VA
Special Listing Condition Standard








