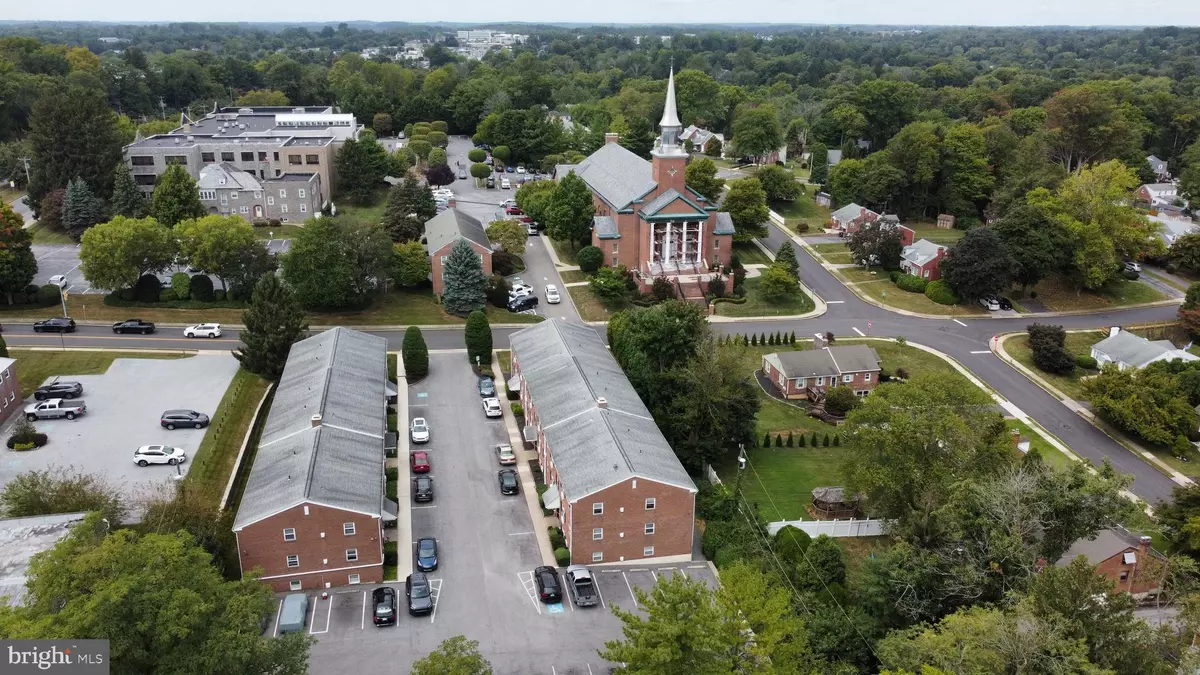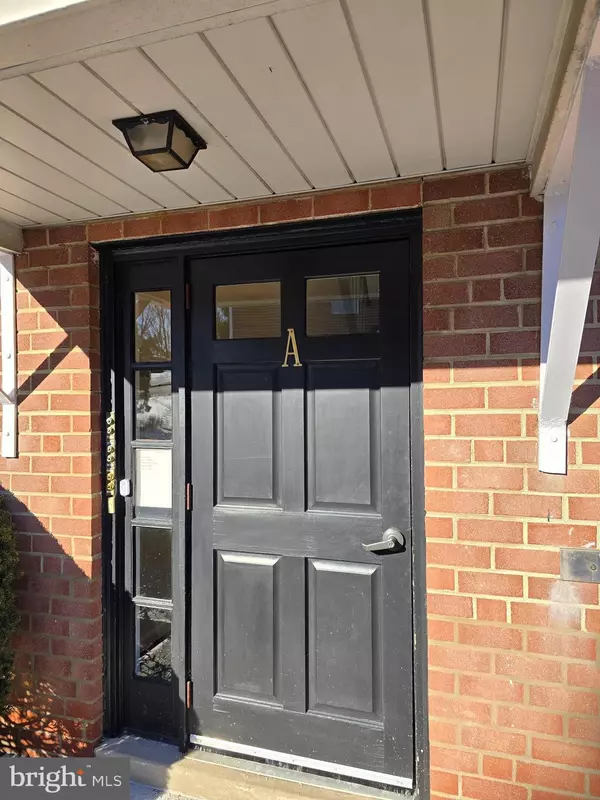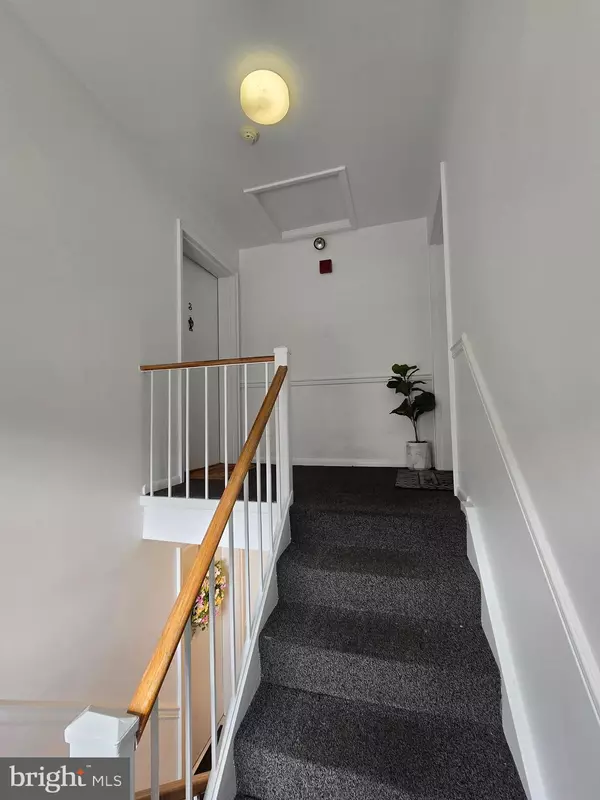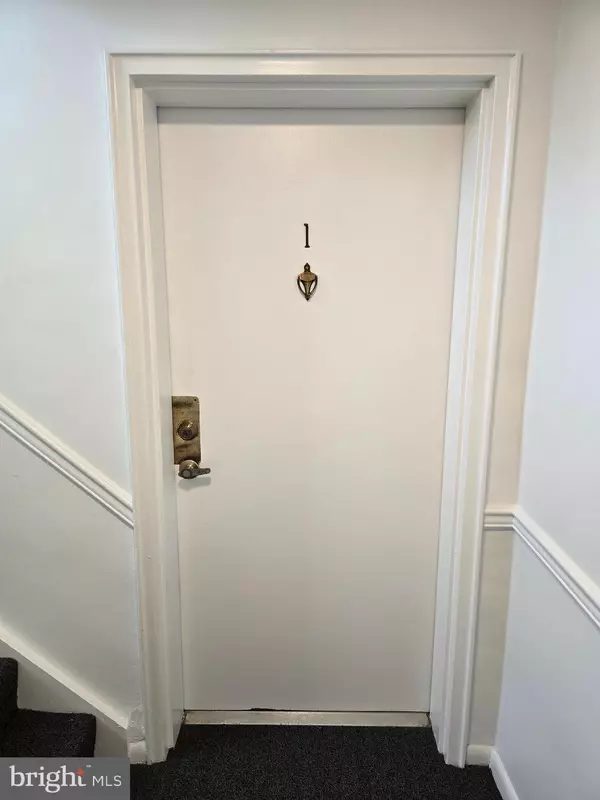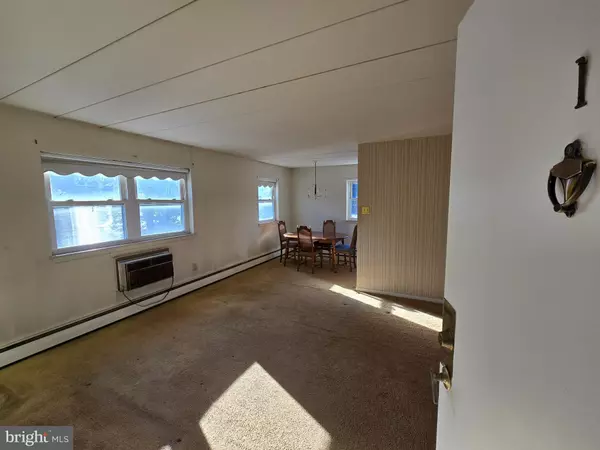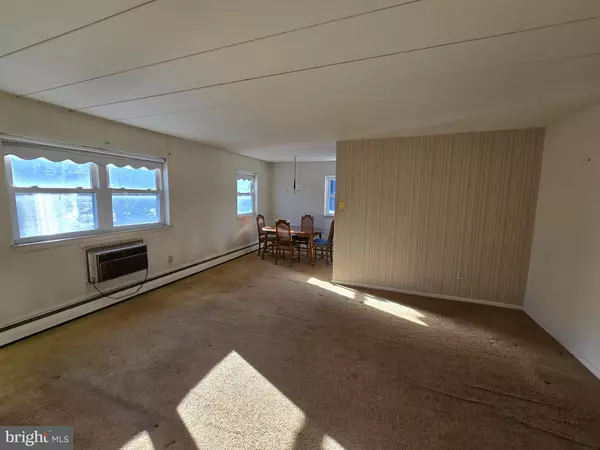2 Beds
1 Bath
724 SqFt
2 Beds
1 Bath
724 SqFt
Key Details
Property Type Condo
Sub Type Condo/Co-op
Listing Status Under Contract
Purchase Type For Sale
Square Footage 724 sqft
Price per Sqft $255
Subdivision None Available
MLS Listing ID PADE2082288
Style Unit/Flat
Bedrooms 2
Full Baths 1
Condo Fees $490/mo
HOA Y/N N
Abv Grd Liv Area 724
Originating Board BRIGHT
Year Built 1963
Annual Tax Amount $2,312
Tax Year 2024
Lot Dimensions 0.00 x 0.00
Property Description
This property offers great potential, whether you're a first-time homebuyer, an investor seeking a rental, or someone looking to downsize. Comfortable and Cozy first-floor condo in Radnor Place Condominiums, This unit offers both practical living space and a prime location in a well-maintained condominium community in Newtown Square. Conveniently located just off of West Chester Pike/ Route 3 and providing easy access to nearby amenities and transportation such as restaurants, schools, shopping centers , public transportation, and major highways. Ample parking close to the building, and just a few steps into this first floor unit. The living room is spacious filled with natural light and seamlessly flows into a casual dining area and a nice kitchen with an electric range and refrigerator. Additional amenities include a convenient coat closet in the living room and a wall unit for cooling. The primary bedroom is generously sized, complete with two closets. The second bedroom is also ample in size as well. Just a few steps down into a shared laundry room for an economical coin-operated washer and dryer that only sharing with 4 other units. You also have your own locked storage bin. The condo fee includes the water, sewer, trash, snow removal, lawn care, and common area maintenance. This unit offers an economical and smart purchase with low real estate taxes and is ideal for those seeking easy, convenient living in a popular neighborhood. Move-in ready and available for immediate possession—welcome home!
Location
State PA
County Delaware
Area Newtown Twp (10430)
Zoning RESIDENTIAL
Rooms
Main Level Bedrooms 2
Interior
Hot Water Natural Gas
Heating Hot Water
Cooling Wall Unit
Flooring Carpet
Inclusions Refrigerator, Windows AC Unit all in as is condition, Dining table set as is condition
Equipment Refrigerator, Oven/Range - Electric
Fireplace N
Appliance Refrigerator, Oven/Range - Electric
Heat Source Natural Gas
Exterior
Amenities Available Laundry Facilities, Storage Bin
Water Access N
Roof Type Shingle
Accessibility Other
Garage N
Building
Story 1
Unit Features Garden 1 - 4 Floors
Sewer Public Sewer
Water Public
Architectural Style Unit/Flat
Level or Stories 1
Additional Building Above Grade, Below Grade
New Construction N
Schools
Middle Schools Paxon Hollow
High Schools Marple Newtown
School District Marple Newtown
Others
Pets Allowed N
HOA Fee Include All Ground Fee,Common Area Maintenance,Lawn Maintenance,Ext Bldg Maint,Management,Sewer,Snow Removal,Trash,Water
Senior Community No
Tax ID 30-00-02046-51
Ownership Condominium
Acceptable Financing Cash, Conventional
Listing Terms Cash, Conventional
Financing Cash,Conventional
Special Listing Condition Standard



