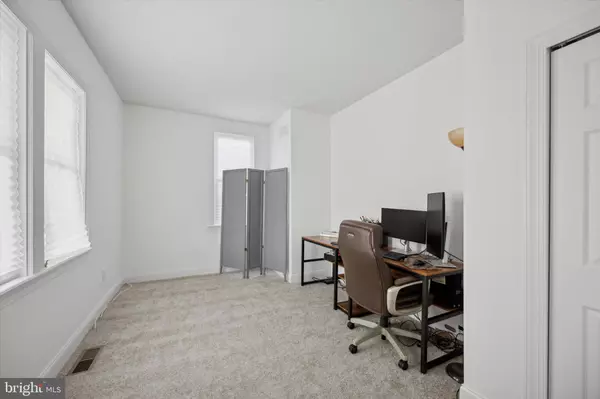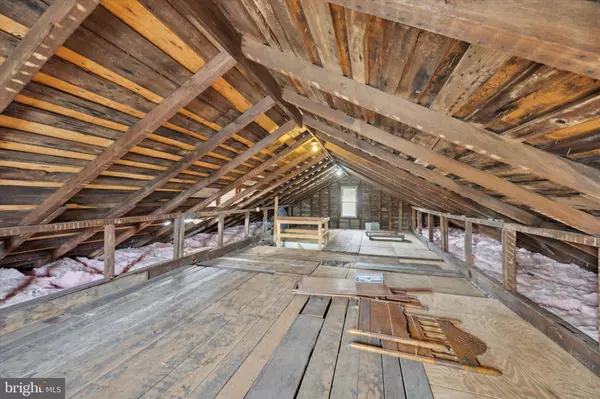3 Beds
1 Bath
1,696 SqFt
3 Beds
1 Bath
1,696 SqFt
Key Details
Property Type Single Family Home
Sub Type Detached
Listing Status Active
Purchase Type For Sale
Square Footage 1,696 sqft
Price per Sqft $224
Subdivision None Available
MLS Listing ID NJBL2078948
Style Traditional,Ranch/Rambler
Bedrooms 3
Full Baths 1
HOA Y/N N
Abv Grd Liv Area 1,696
Originating Board BRIGHT
Year Built 1960
Annual Tax Amount $8,029
Tax Year 2024
Lot Size 0.372 Acres
Acres 0.37
Lot Dimensions 81.00 x 200.00
Property Sub-Type Detached
Property Description
This home sits on over 1/3 of an acre, providing plenty of outdoor space for relaxation or recreation. The second bedroom features a unique closet with a staircase that leads to a massive walk-up attic, offering incredible potential for additional rooms, whether for a home office, playroom, or extra bedrooms. The high and dry full basement is also ready for finishing, providing even more opportunities for customization and storage.
Mount Holly has become a vibrant, sought-after location with multiple breweries, restaurants, and exciting events throughout the year. With its charming, walkable town center just a short stroll away, this home offers the perfect combination of peaceful living and convenient access to everything you need. Buyer responsible to obtain the C/O.
Don't miss your chance to own a piece of history in one of the most desirable neighborhoods in the area.
Location
State NJ
County Burlington
Area Mount Holly Twp (20323)
Zoning R2
Rooms
Basement Unfinished
Main Level Bedrooms 3
Interior
Interior Features Attic, Breakfast Area, Chair Railings, Combination Dining/Living, Crown Moldings, Entry Level Bedroom, Kitchen - Country, Kitchen - Eat-In, Upgraded Countertops, Wood Floors
Hot Water Natural Gas
Heating Forced Air
Cooling Central A/C
Flooring Hardwood, Laminated, Partially Carpeted, Tile/Brick
Equipment Dishwasher, Refrigerator, Washer, Dryer
Fireplace N
Appliance Dishwasher, Refrigerator, Washer, Dryer
Heat Source Natural Gas
Laundry Basement
Exterior
Garage Spaces 2.0
Water Access N
Accessibility None
Total Parking Spaces 2
Garage N
Building
Story 1
Foundation Block
Sewer Public Sewer
Water Public
Architectural Style Traditional, Ranch/Rambler
Level or Stories 1
Additional Building Above Grade, Below Grade
New Construction N
Schools
School District Rancocas Valley Regional Schools
Others
Senior Community No
Tax ID 23-00034-00020
Ownership Fee Simple
SqFt Source Assessor
Special Listing Condition Standard








