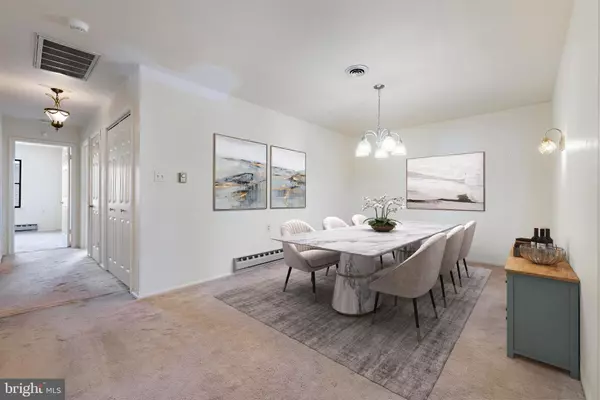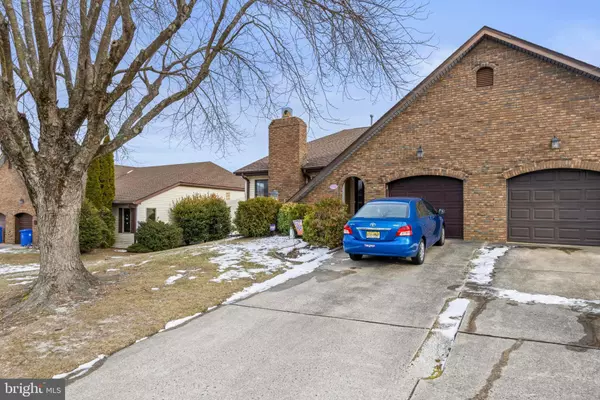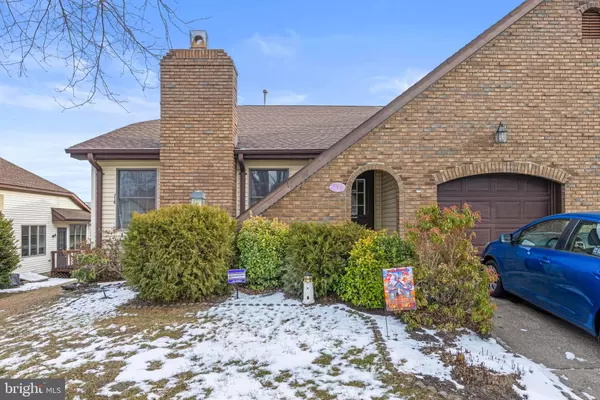2 Beds
2 Baths
1,534 SqFt
2 Beds
2 Baths
1,534 SqFt
Key Details
Property Type Condo
Sub Type Condo/Co-op
Listing Status Active
Purchase Type For Sale
Square Footage 1,534 sqft
Price per Sqft $175
Subdivision Fawn Lakes
MLS Listing ID NJOC2031018
Style Ranch/Rambler,Side-by-Side,Tudor
Bedrooms 2
Full Baths 2
Condo Fees $2,048
HOA Fees $616/qua
HOA Y/N Y
Abv Grd Liv Area 1,534
Originating Board BRIGHT
Year Built 1985
Annual Tax Amount $2,822
Tax Year 2022
Lot Dimensions 1x1
Property Description
Delight in the convenience of a large primary bedroom with a dressing area and plenty of closet space, creating a serene retreat after your day's adventures. The community amenities are a plush extension of this haven, featuring a welcoming clubhouse, a community pool for refreshing dips, Bocce ball, a billiard room, and shuffleboard courts, fostering both relaxation and engagement within a friendly neighborhood. Bring a Kayak for the lake, and walk the trails to view the loveliest wildlife on the lake. Join in the activities, pool parties, and picnics with committees run by the best neighbors who volunteer that you could ask for. You will not find a better affordable 55+ community within the area, just minutes to Long Beach Island. Some updates needed are cosmetic only.
Location
State NJ
County Ocean
Area Stafford Twp (21531)
Zoning RESIDENTIAL CONDO
Rooms
Main Level Bedrooms 2
Interior
Hot Water Electric
Heating Forced Air
Cooling Central A/C
Flooring Carpet, Ceramic Tile
Fireplaces Number 1
Fireplaces Type Brick
Equipment Dishwasher, Dryer, Oven/Range - Electric, Range Hood, Refrigerator, Stainless Steel Appliances, Washer
Furnishings No
Fireplace Y
Window Features Double Hung
Appliance Dishwasher, Dryer, Oven/Range - Electric, Range Hood, Refrigerator, Stainless Steel Appliances, Washer
Heat Source Natural Gas
Laundry Main Floor
Exterior
Parking Features Garage Door Opener, Inside Access
Garage Spaces 3.0
Water Access N
Roof Type Shingle
Accessibility 32\"+ wide Doors, Accessible Switches/Outlets, Level Entry - Main
Attached Garage 1
Total Parking Spaces 3
Garage Y
Building
Lot Description Backs - Open Common Area
Story 1
Foundation Crawl Space
Sewer Public Sewer
Water Public
Architectural Style Ranch/Rambler, Side-by-Side, Tudor
Level or Stories 1
Additional Building Above Grade
New Construction N
Others
Pets Allowed Y
HOA Fee Include Common Area Maintenance,Lawn Maintenance,Recreation Facility,Trash,Snow Removal
Senior Community Yes
Age Restriction 55
Tax ID 31000310000000010000C0008
Ownership Other
Acceptable Financing Cash, Conventional
Listing Terms Cash, Conventional
Financing Cash,Conventional
Special Listing Condition Standard
Pets Allowed Breed Restrictions








