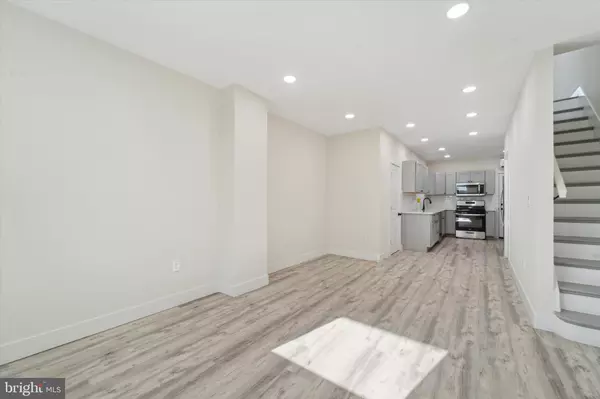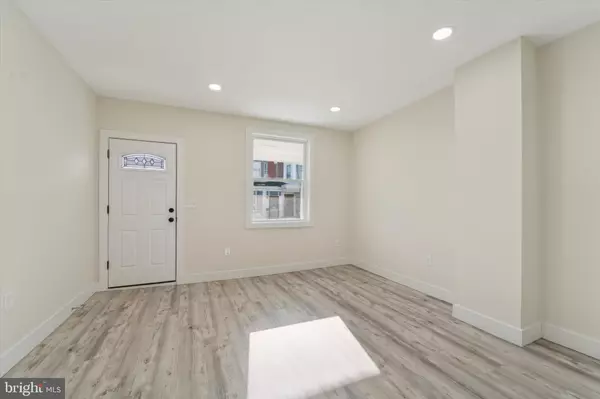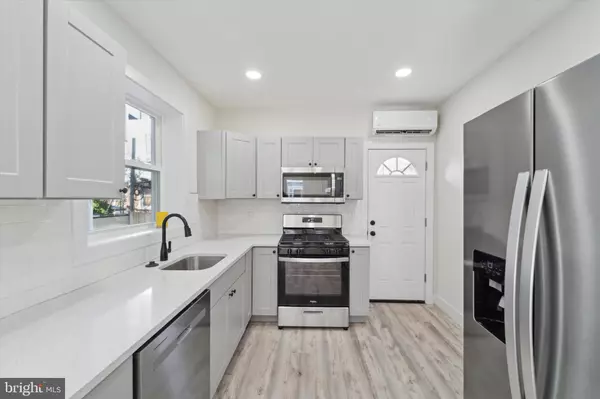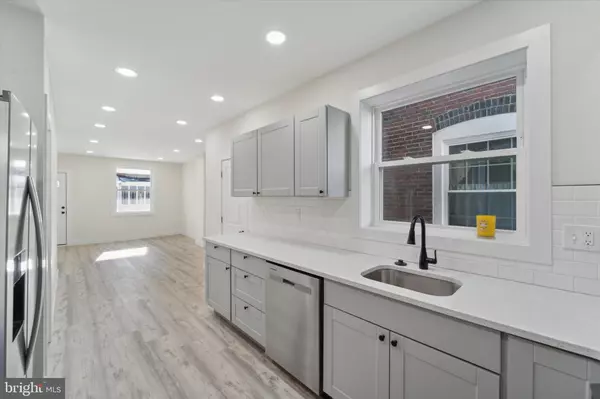3 Beds
2 Baths
982 SqFt
3 Beds
2 Baths
982 SqFt
Key Details
Property Type Townhouse
Sub Type Interior Row/Townhouse
Listing Status Coming Soon
Purchase Type For Sale
Square Footage 982 sqft
Price per Sqft $234
Subdivision Cobbs Creek
MLS Listing ID PAPH2433836
Style Straight Thru
Bedrooms 3
Full Baths 1
Half Baths 1
HOA Y/N N
Abv Grd Liv Area 982
Originating Board BRIGHT
Year Built 1925
Annual Tax Amount $937
Tax Year 2024
Lot Size 926 Sqft
Acres 0.02
Lot Dimensions 14.00 x 65.00
Property Description
Discover this beautifully renovated 3-bedroom, 1.5-bath home that's truly move-in ready. With spacious interiors, stylish upgrades, and inviting outdoor spaces in the front and back, this home is perfect for living, entertaining, and making memories.
As you arrive, the modern white brick façade and charming front porch warmly greets you—imagine enjoying your morning coffee or a nice glass of wine here, connecting with neighbors and friends.
Step inside to a bright, open-concept layout featuring:
Light grey LVP flooring
Tall ceilings
Recessed lighting
The living room is roomy enough for your favorite sofa, while the dining area is ready for family dinners and special occasions.
The kitchen is a true showstopper, designed with:
Modern grey shaker cabinets for ample storage
Quartz countertops for style and durability
Classic subway tile backsplash
Stainless steel appliances
With a window that is perfect for growing fresh herbs for the chef to cook with.
Step out back to your spacious patio, ideal for summer BBQs or relaxing under the stars. A convenient half bath completes the main floor.
Upstairs, you'll find three bright bedrooms with generous closet space and a full bath. The bathroom seamlessly combines practicality with modern elegance. With its classic subway tile, bold black fixtures, and eye-catching mini-hexagon flooring.
Additional features include a clean, dry basement with a washer and dryer.
Conveniently located just a short walk from parks, supermarkets, popular eateries, public transportation, and the YMCA, this home offers easy access to everything you need. Don't wait! Schedule your private tour today and see it for yourself.
Location
State PA
County Philadelphia
Area 19143 (19143)
Zoning RSA5
Rooms
Other Rooms Living Room, Bedroom 2, Bedroom 3, Kitchen, Basement, Bedroom 1, Bathroom 1, Half Bath
Basement Full
Interior
Hot Water Electric
Heating Heat Pump(s)
Cooling Ductless/Mini-Split
Fireplace N
Heat Source Electric
Exterior
Water Access N
Accessibility None
Garage N
Building
Story 2
Foundation Permanent, Stone
Sewer Public Sewer
Water Public
Architectural Style Straight Thru
Level or Stories 2
Additional Building Above Grade, Below Grade
New Construction N
Schools
School District Philadelphia City
Others
Senior Community No
Tax ID 604112100
Ownership Fee Simple
SqFt Source Assessor
Special Listing Condition Standard








