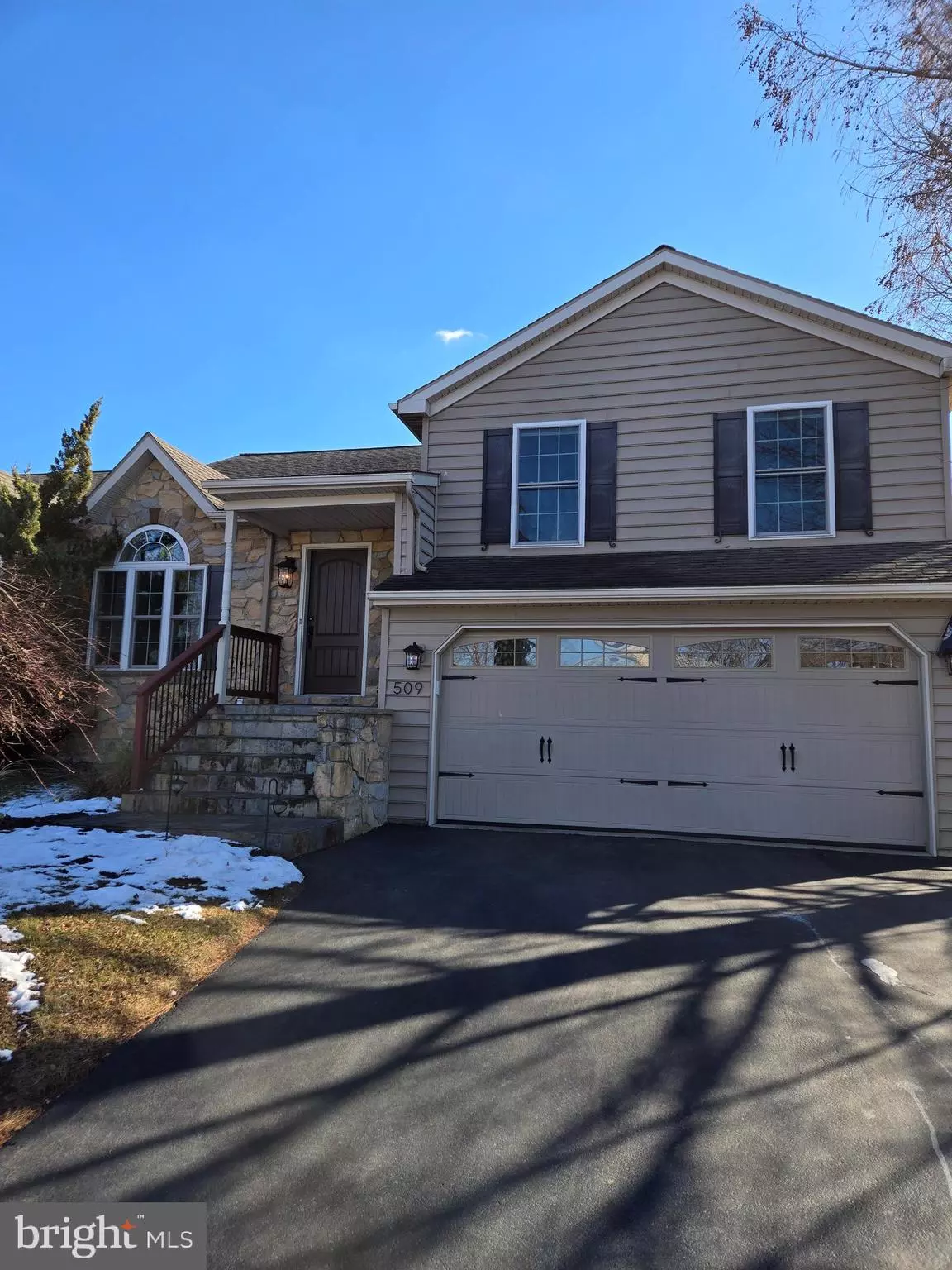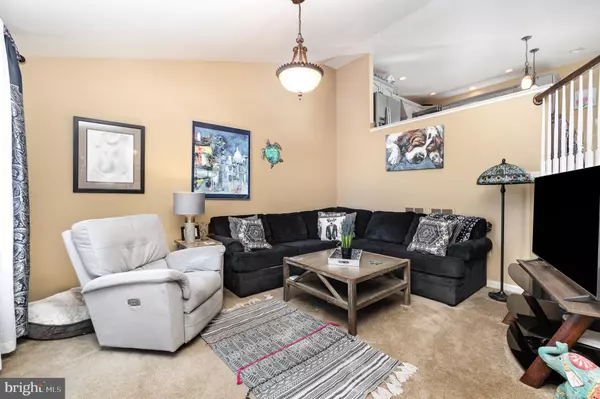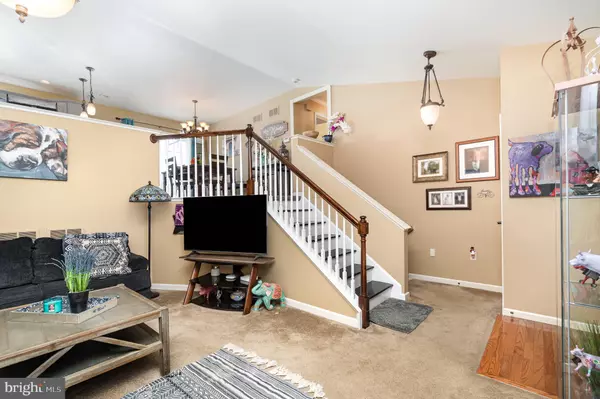3 Beds
2 Baths
2,083 SqFt
3 Beds
2 Baths
2,083 SqFt
Key Details
Property Type Single Family Home, Townhouse
Sub Type Twin/Semi-Detached
Listing Status Active
Purchase Type For Sale
Square Footage 2,083 sqft
Price per Sqft $151
Subdivision Wildflower
MLS Listing ID PALA2063018
Style Split Foyer
Bedrooms 3
Full Baths 2
HOA Fees $150/ann
HOA Y/N Y
Abv Grd Liv Area 1,200
Originating Board BRIGHT
Year Built 2004
Annual Tax Amount $3,885
Tax Year 2024
Lot Size 5,663 Sqft
Acres 0.13
Lot Dimensions 0.00 x 0.00
Property Description
Large 3rd bedroom is currently a theater room but could easily be converted back to a bedroom. Theater room components are being sold separately for $5,000 to include room custom made darkening drapes, full electronic screen with the push of a button retracts back, 5 leather recliner theater seats, glass tv entertainment stand, Panasonic ceiling projector, 8 Dolby surround high clarity zoned speakers, Monster power controller, SONY system receiver, Sony 900CD disc system, crown power amp and remotes and instruction books. Don't miss out on this beauty. If the cats surface it is okay if they go outside. Owners reserve the right to accept an offer at any time.
Location
State PA
County Lancaster
Area Clay Twp (10507)
Zoning RESIDENTIAL
Rooms
Other Rooms Living Room, Dining Room, Bedroom 2, Bedroom 3, Kitchen, Family Room, Bedroom 1, Full Bath
Basement Full
Interior
Interior Features Carpet, Wood Floors
Hot Water Electric
Heating Forced Air
Cooling Central A/C
Flooring Carpet, Hardwood, Wood
Equipment Central Vacuum, Dishwasher, Disposal, Oven/Range - Electric, Refrigerator
Fireplace N
Appliance Central Vacuum, Dishwasher, Disposal, Oven/Range - Electric, Refrigerator
Heat Source Electric
Laundry Basement, Has Laundry, Hookup, Lower Floor
Exterior
Exterior Feature Deck(s)
Parking Features Garage - Front Entry
Garage Spaces 2.0
Utilities Available Cable TV Available, Electric Available
Water Access N
Accessibility None
Porch Deck(s)
Attached Garage 2
Total Parking Spaces 2
Garage Y
Building
Story 1.5
Foundation Permanent
Sewer Public Sewer
Water Public
Architectural Style Split Foyer
Level or Stories 1.5
Additional Building Above Grade, Below Grade
New Construction N
Schools
School District Ephrata Area
Others
Senior Community No
Tax ID 070-78261-0-0000
Ownership Fee Simple
SqFt Source Assessor
Acceptable Financing Cash, Conventional
Listing Terms Cash, Conventional
Financing Cash,Conventional
Special Listing Condition Standard








