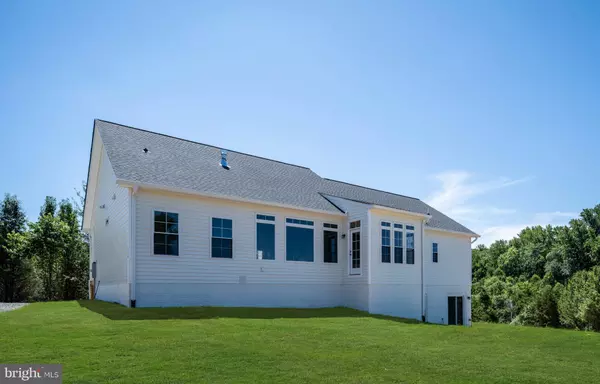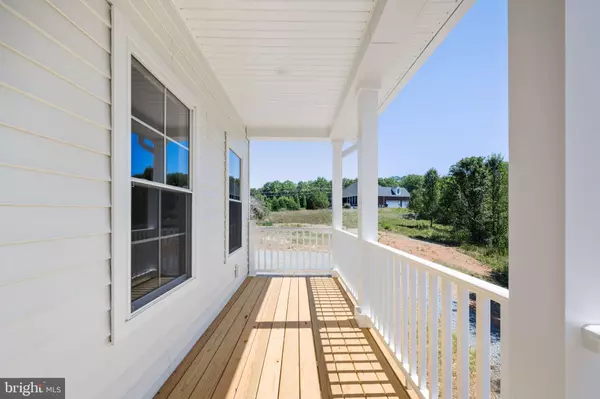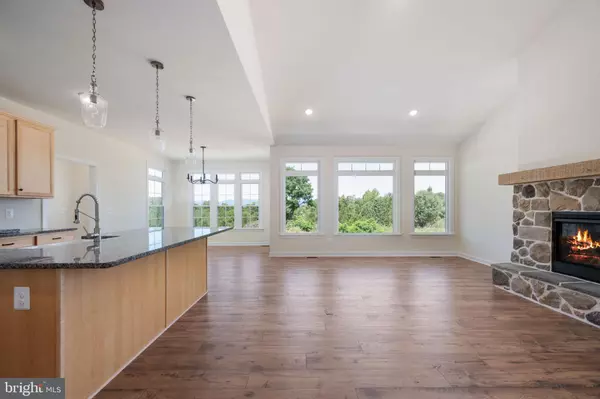3 Beds
2 Baths
2,000 SqFt
3 Beds
2 Baths
2,000 SqFt
Key Details
Property Type Single Family Home
Sub Type Detached
Listing Status Active
Purchase Type For Sale
Square Footage 2,000 sqft
Price per Sqft $299
Subdivision None Available
MLS Listing ID VAST2035262
Style Ranch/Rambler
Bedrooms 3
Full Baths 2
HOA Y/N N
Abv Grd Liv Area 2,000
Originating Board BRIGHT
Year Built 2025
Tax Year 2025
Lot Size 1.960 Acres
Acres 1.96
Property Description
Upon entering, guests are greeted by a designed formal area—perfect for a formal dining room or upgrade to an optional home office. This space seamlessly transitions into the open and airy heart of the home, where the family room, kitchen, and breakfast nook provide a welcoming environment for casual meals and entertaining. The kitchen boasts a huge walk-in pantry, with an option for solid wood shelving, while the great room can be enhanced with an optional gas fireplace and built-in media center.
Privately situated on one side of the home, the primary suite offers a large walk-in closet, private water closet, double vanity, and a spacious shower stall with a bench. Two secondary bedrooms flank a shared full bath on the opposite side, ensuring privacy for guests or family members. A mudroom near the garage entry, along with a separate laundry room located outside the primary suite, adds to the home's efficiency. For future expansion, add the full unfinished basement with rough-in plumbing providing endless opportunities for additional living space or storage. The Savannah offers a perfect balance of flexibility, comfort, and thoughtful design—an outstanding choice for those seeking a tranquil retreat near North Stafford's many conveniences.
Completion approximately 10-12 months from contract. Floor plan shows some optional features not included. Pictures are of similar home built by Republic Home Builders and may depict optional features. Please reach out to schedule your visit to the Builder's Design Center. ** Ask about adjacent lot also available. Price based on construction loan held by purchaser.
Location
State VA
County Stafford
Zoning X
Rooms
Main Level Bedrooms 3
Interior
Interior Features Attic, Bathroom - Stall Shower, Carpet, Dining Area, Entry Level Bedroom, Family Room Off Kitchen, Floor Plan - Open, Formal/Separate Dining Room, Kitchen - Gourmet, Kitchen - Island, Breakfast Area, Kitchen - Eat-In, Kitchen - Table Space, Pantry, Primary Bath(s), Recessed Lighting, Upgraded Countertops, Walk-in Closet(s), Other
Hot Water Electric
Heating Heat Pump(s), Programmable Thermostat, Central
Cooling Central A/C, Heat Pump(s), Programmable Thermostat
Equipment Refrigerator, Stainless Steel Appliances, Dishwasher, Energy Efficient Appliances, Icemaker, Oven/Range - Electric, Washer/Dryer Hookups Only, Water Heater
Fireplace N
Appliance Refrigerator, Stainless Steel Appliances, Dishwasher, Energy Efficient Appliances, Icemaker, Oven/Range - Electric, Washer/Dryer Hookups Only, Water Heater
Heat Source Electric
Laundry Hookup, Main Floor
Exterior
Exterior Feature Porch(es)
Parking Features Garage - Front Entry
Garage Spaces 2.0
Water Access N
Roof Type Architectural Shingle,Asphalt
Accessibility Level Entry - Main
Porch Porch(es)
Attached Garage 2
Total Parking Spaces 2
Garage Y
Building
Lot Description Additional Lot(s)
Story 1
Foundation Permanent, Concrete Perimeter, Crawl Space
Sewer On Site Septic
Water Well
Architectural Style Ranch/Rambler
Level or Stories 1
Additional Building Above Grade, Below Grade
New Construction Y
Schools
Elementary Schools Widewater
Middle Schools Shirley C. Heim
High Schools Brooke Point
School District Stafford County Public Schools
Others
Senior Community No
Tax ID 31 82
Ownership Fee Simple
SqFt Source Estimated
Special Listing Condition Standard








