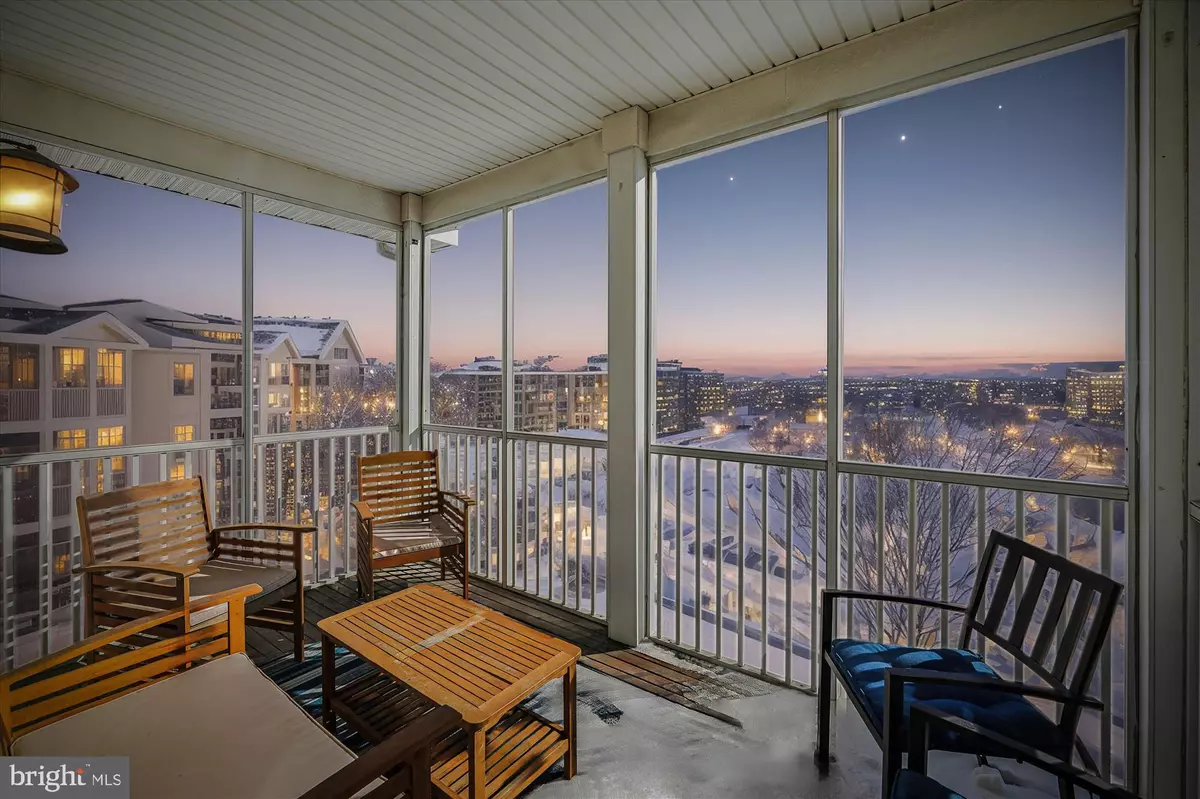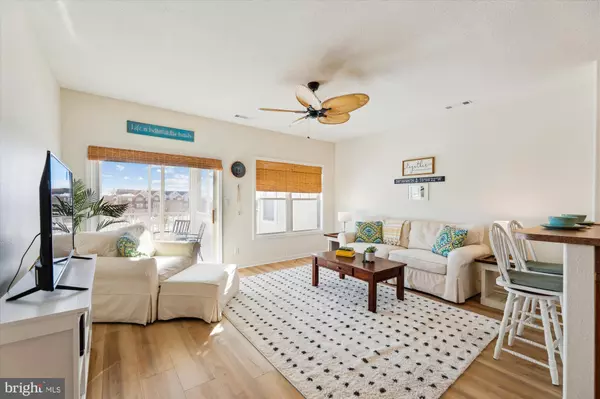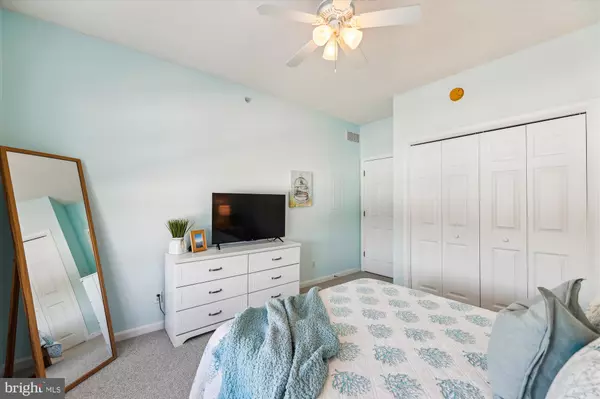3 Beds
2 Baths
1,398 SqFt
3 Beds
2 Baths
1,398 SqFt
Key Details
Property Type Condo
Sub Type Condo/Co-op
Listing Status Under Contract
Purchase Type For Sale
Square Footage 1,398 sqft
Price per Sqft $332
Subdivision Villages Of Five Points-West
MLS Listing ID DESU2076752
Style Unit/Flat
Bedrooms 3
Full Baths 2
Condo Fees $993/qua
HOA Fees $484/qua
HOA Y/N Y
Abv Grd Liv Area 1,398
Originating Board BRIGHT
Year Built 2003
Annual Tax Amount $798
Tax Year 2024
Lot Dimensions 0.00 x 0.00
Property Description
Sold Partially furnished and move in ready, this sale also includes a deeded one-car garage directly in front of the building. Located East of Rt 1 in Lewes, the highly coveted Villages at Five Points community offers resort amenities with the convenience of nearby shopping, dinning, and everyday essentials without ever leaving your community. Keep this beach getaway for your own or as a terrific investment property. Schedule your showing today!
Location
State DE
County Sussex
Area Lewes Rehoboth Hundred (31009)
Zoning RESIDENTIAL
Rooms
Other Rooms Dining Room, Primary Bedroom, Bedroom 2, Bedroom 3, Kitchen, Family Room, Foyer, Laundry, Bathroom 2, Primary Bathroom, Screened Porch
Main Level Bedrooms 3
Interior
Interior Features Bathroom - Tub Shower, Bathroom - Walk-In Shower, Breakfast Area, Carpet, Ceiling Fan(s), Combination Kitchen/Dining, Family Room Off Kitchen, Floor Plan - Open, Kitchen - Island, Primary Bath(s), Walk-in Closet(s)
Hot Water Electric
Heating Heat Pump(s)
Cooling Central A/C
Flooring Luxury Vinyl Plank, Carpet
Inclusions partially furnished
Equipment Dishwasher, Disposal, Dryer, Microwave, Refrigerator, Washer, Oven/Range - Electric, Water Heater
Furnishings Partially
Fireplace N
Appliance Dishwasher, Disposal, Dryer, Microwave, Refrigerator, Washer, Oven/Range - Electric, Water Heater
Heat Source Electric
Laundry Main Floor
Exterior
Parking Features Garage - Front Entry
Garage Spaces 1.0
Utilities Available Cable TV Available, Electric Available, Phone Available, Under Ground
Amenities Available Community Center, Jog/Walk Path, Meeting Room, Party Room, Pool - Outdoor, Tennis Courts, Tot Lots/Playground, Lake, Picnic Area
Water Access N
View Pond
Roof Type Architectural Shingle
Accessibility 2+ Access Exits
Total Parking Spaces 1
Garage Y
Building
Lot Description Pond
Story 1
Unit Features Garden 1 - 4 Floors
Foundation Block
Sewer Public Sewer
Water Public
Architectural Style Unit/Flat
Level or Stories 1
Additional Building Above Grade, Below Grade
Structure Type Dry Wall
New Construction N
Schools
School District Cape Henlopen
Others
Pets Allowed Y
HOA Fee Include Common Area Maintenance,Management,Pool(s),Recreation Facility,Road Maintenance,Snow Removal,Trash,Ext Bldg Maint,Reserve Funds
Senior Community No
Tax ID 335-12.00-1.03-3-301
Ownership Fee Simple
Special Listing Condition Standard
Pets Allowed Cats OK, Dogs OK








