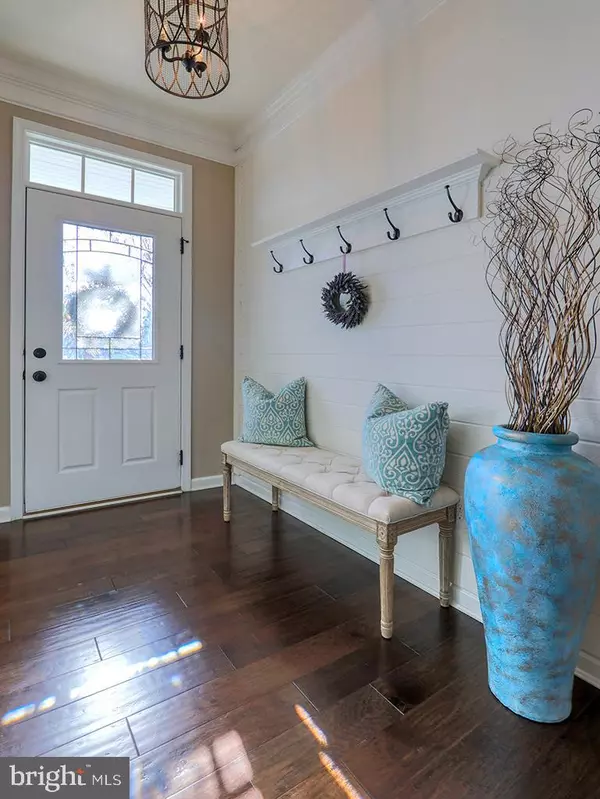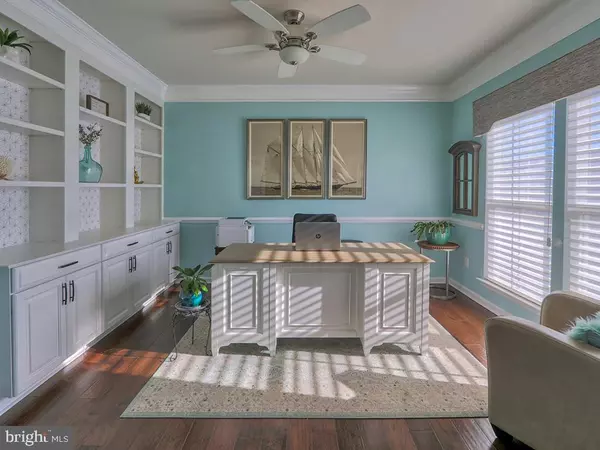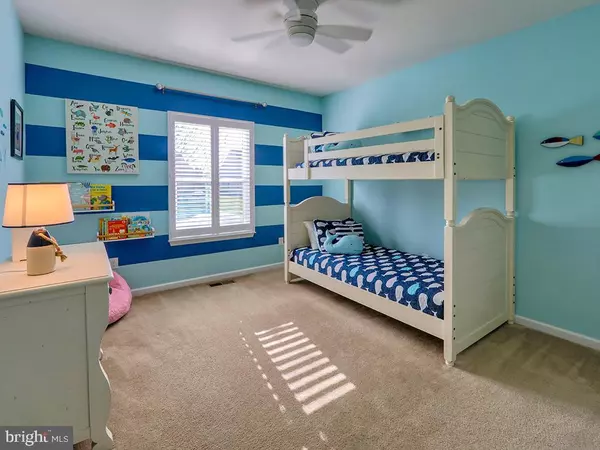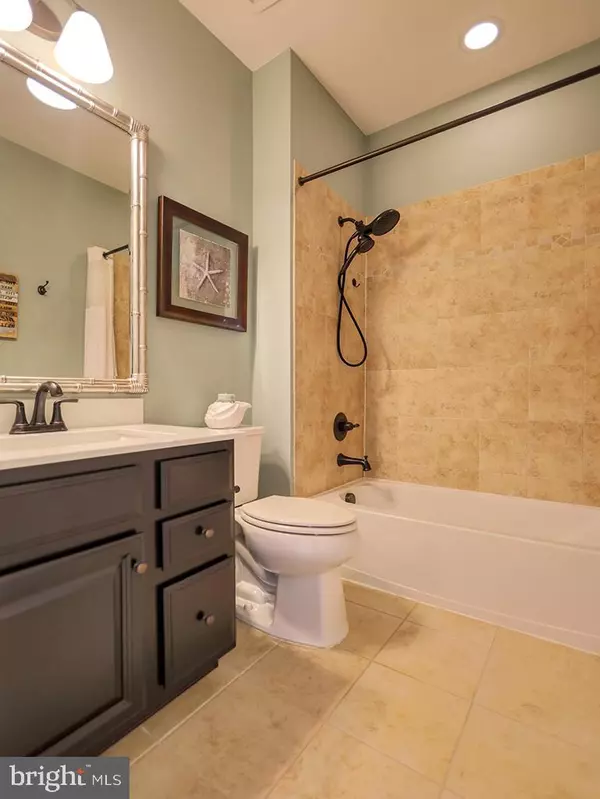4 Beds
3 Baths
3,795 SqFt
4 Beds
3 Baths
3,795 SqFt
Key Details
Property Type Single Family Home
Sub Type Detached
Listing Status Active
Purchase Type For Sale
Square Footage 3,795 sqft
Price per Sqft $183
Subdivision Lewes Crossing
MLS Listing ID DESU2076850
Style Coastal,Craftsman
Bedrooms 4
Full Baths 3
HOA Fees $284/mo
HOA Y/N Y
Abv Grd Liv Area 2,270
Originating Board BRIGHT
Year Built 2016
Annual Tax Amount $1,964
Tax Year 2024
Lot Size 7,841 Sqft
Acres 0.18
Lot Dimensions 66.00 x 125.00
Property Description
Welcome to this beautifully maintained home located in the desirable Lewes Crossing community, just 4 miles from the charm and attractions of downtown Lewes, DE. Offering an open floor plan and an array of elegant features, this 4-bedroom, 3-bath property is perfect for both relaxation and entertaining.
Step inside to discover engineered wood floors throughout the main living area, highlighted by a cozy stone fireplace, ideal for chilly winter nights. The dedicated office features custom-built cabinets, offering both style and functionality. The primary bedroom is a true retreat, showcasing a tray ceiling and plantation shutters that add a touch of sophistication.
Downstairs, the finished basement impresses with board-and-batten trim, a spacious fourth bedroom, and a full bath, providing flexibility for guests or additional living space.
Outdoor living is equally inviting with a two-level paver patio, complete with a firepit under a charming pergola. Enjoy year-round comfort with motorized shades on both the sides and top—perfect for cool fall evenings or sunny summer days. This home is a rare find, blending comfort, style, and an unbeatable location near the beaches, shops, and dining of Lewes. Don't miss your chance to call this stunning property your own!
Schedule your showing today and experience the best of Lewes Crossing living!
Location
State DE
County Sussex
Area Lewes Rehoboth Hundred (31009)
Zoning AR-1
Rooms
Other Rooms Dining Room, Primary Bedroom, Bedroom 2, Bedroom 3, Bedroom 4, Kitchen, Family Room, Sun/Florida Room, Great Room, Office, Storage Room, Bathroom 2, Bathroom 3, Primary Bathroom
Basement Connecting Stairway, Full, Heated, Partially Finished, Interior Access, Poured Concrete, Sump Pump
Main Level Bedrooms 3
Interior
Interior Features Breakfast Area, Built-Ins, Ceiling Fan(s), Crown Moldings, Floor Plan - Open, Family Room Off Kitchen, Kitchen - Island, Pantry, Wood Floors
Hot Water Natural Gas
Heating Forced Air
Cooling Central A/C
Flooring Carpet, Engineered Wood, Tile/Brick
Fireplaces Number 1
Fireplaces Type Gas/Propane
Equipment Built-In Microwave, Dishwasher, Oven - Double, Stainless Steel Appliances
Furnishings No
Fireplace Y
Appliance Built-In Microwave, Dishwasher, Oven - Double, Stainless Steel Appliances
Heat Source Natural Gas
Laundry Main Floor
Exterior
Exterior Feature Patio(s)
Parking Features Garage - Front Entry, Garage Door Opener, Other
Garage Spaces 6.0
Utilities Available Cable TV
Amenities Available Club House, Common Grounds, Community Center, Exercise Room, Fitness Center, Game Room, Jog/Walk Path, Pool - Outdoor
Water Access N
Roof Type Architectural Shingle
Accessibility None
Porch Patio(s)
Attached Garage 2
Total Parking Spaces 6
Garage Y
Building
Lot Description Backs - Open Common Area, Landscaping
Story 2
Foundation Concrete Perimeter
Sewer Private Sewer
Water Public
Architectural Style Coastal, Craftsman
Level or Stories 2
Additional Building Above Grade, Below Grade
Structure Type Dry Wall
New Construction N
Schools
School District Cape Henlopen
Others
HOA Fee Include Common Area Maintenance,Management,Pool(s),Recreation Facility,Snow Removal,Trash
Senior Community No
Tax ID 334-05.00-1511.00
Ownership Fee Simple
SqFt Source Assessor
Acceptable Financing Cash, Conventional, FHA, VA
Listing Terms Cash, Conventional, FHA, VA
Financing Cash,Conventional,FHA,VA
Special Listing Condition Standard








