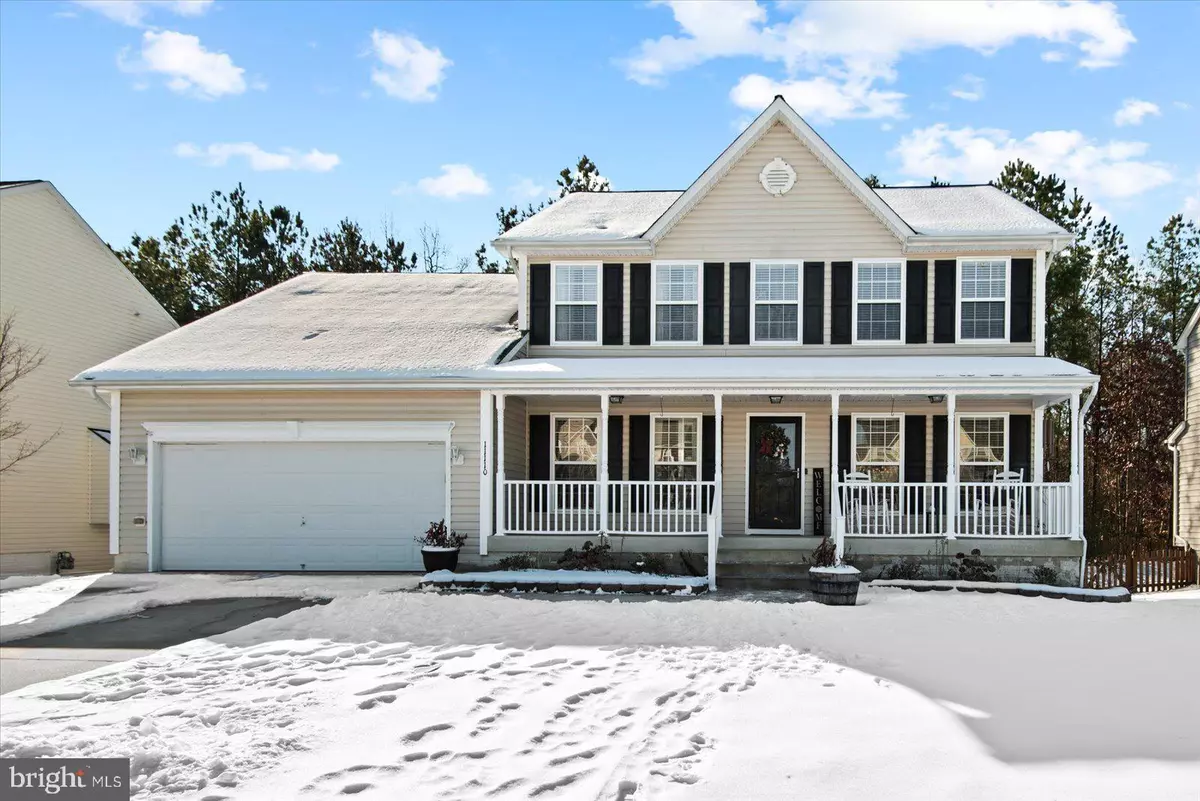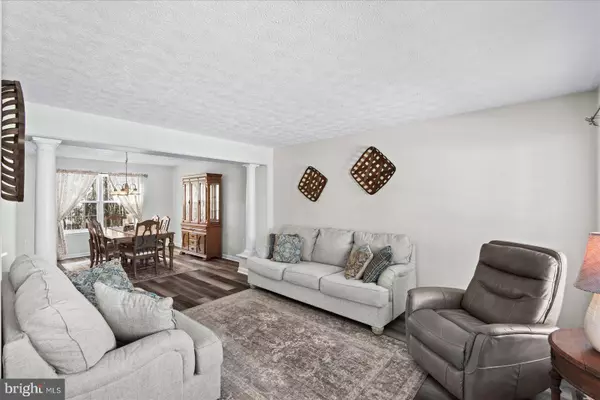4 Beds
3 Baths
2,560 SqFt
4 Beds
3 Baths
2,560 SqFt
Key Details
Property Type Single Family Home
Sub Type Detached
Listing Status Active
Purchase Type For Sale
Square Footage 2,560 sqft
Price per Sqft $179
Subdivision Belmont At Carmel Church
MLS Listing ID VACV2007388
Style Colonial
Bedrooms 4
Full Baths 2
Half Baths 1
HOA Fees $64/mo
HOA Y/N Y
Abv Grd Liv Area 2,560
Originating Board BRIGHT
Year Built 2008
Annual Tax Amount $2,243
Tax Year 2024
Lot Size 8,250 Sqft
Acres 0.19
Property Description
The spacious master bedroom comes with a large closet, offering plenty of storage space. Step outside to enjoy the lovely patio and screened-in porch, complete with a fire pit—perfect for entertaining or enjoying peaceful evenings. Additionally, the unfinished walk-out basement provides endless possibilities for customization. Don't miss the opportunity to make this wonderful home yours!
Location
State VA
County Caroline
Zoning PRD
Rooms
Basement Full
Main Level Bedrooms 4
Interior
Interior Features Bathroom - Soaking Tub, Bathroom - Walk-In Shower, Carpet, Ceiling Fan(s), Combination Dining/Living, Dining Area, Kitchen - Island, Primary Bath(s), Pantry, Store/Office, Walk-in Closet(s), Other, Bathroom - Tub Shower
Hot Water Natural Gas
Heating Heat Pump(s)
Cooling Central A/C
Fireplaces Number 1
Fireplaces Type Other
Equipment Built-In Microwave, Dishwasher, Dryer - Electric, Dryer, Disposal, Icemaker, Refrigerator, Stainless Steel Appliances, Washer, Water Heater
Fireplace Y
Appliance Built-In Microwave, Dishwasher, Dryer - Electric, Dryer, Disposal, Icemaker, Refrigerator, Stainless Steel Appliances, Washer, Water Heater
Heat Source Natural Gas, Other
Exterior
Exterior Feature Patio(s), Screened, Porch(es)
Parking Features Other
Garage Spaces 2.0
Amenities Available Basketball Courts, Picnic Area, Tot Lots/Playground, Soccer Field
Water Access N
Accessibility None
Porch Patio(s), Screened, Porch(es)
Attached Garage 2
Total Parking Spaces 2
Garage Y
Building
Story 2
Foundation Concrete Perimeter
Sewer Public Sewer
Water Public
Architectural Style Colonial
Level or Stories 2
Additional Building Above Grade, Below Grade
New Construction N
Schools
Elementary Schools Madison
Middle Schools Caroline
High Schools Caroline
School District Caroline County Public Schools
Others
Senior Community No
Tax ID 82A-6-223
Ownership Fee Simple
SqFt Source Assessor
Acceptable Financing Conventional, Cash, FHA, USDA, VA
Listing Terms Conventional, Cash, FHA, USDA, VA
Financing Conventional,Cash,FHA,USDA,VA
Special Listing Condition Standard








