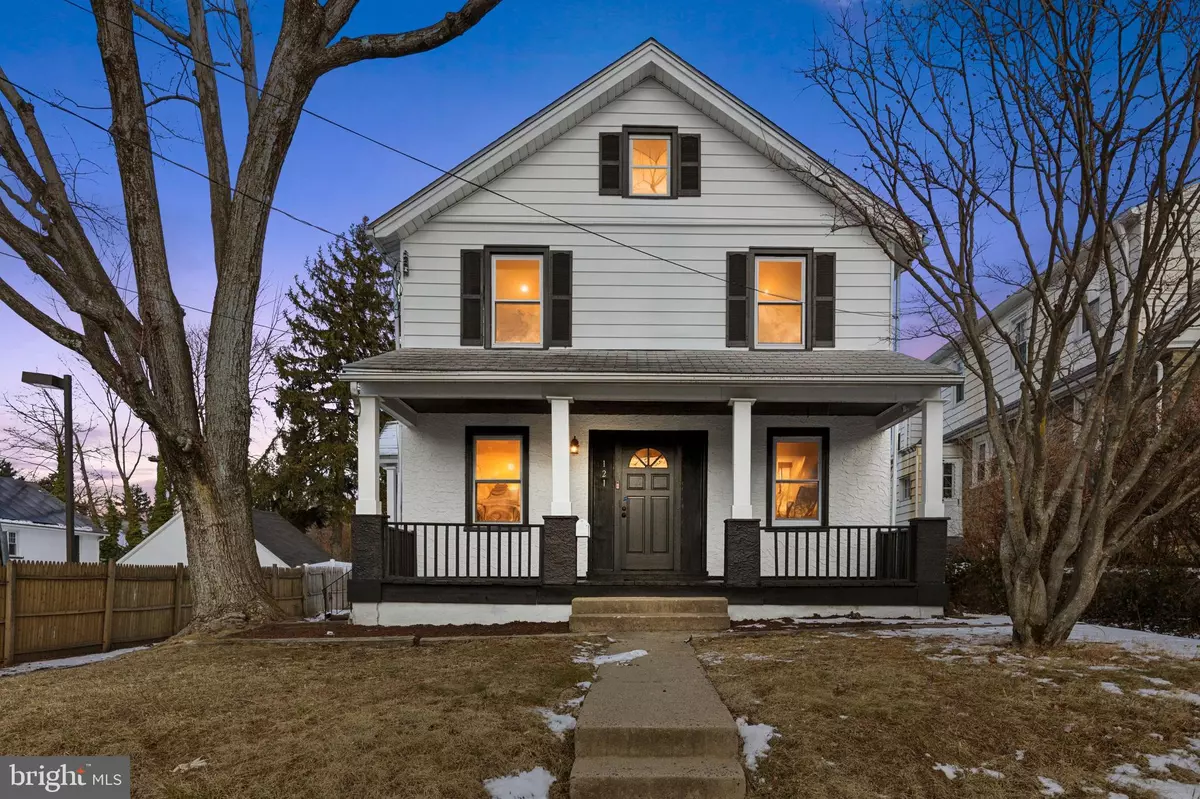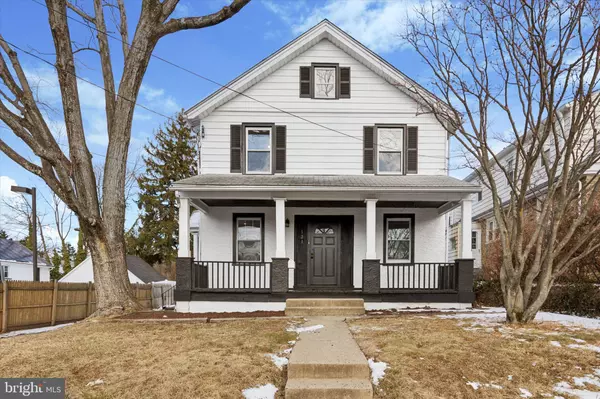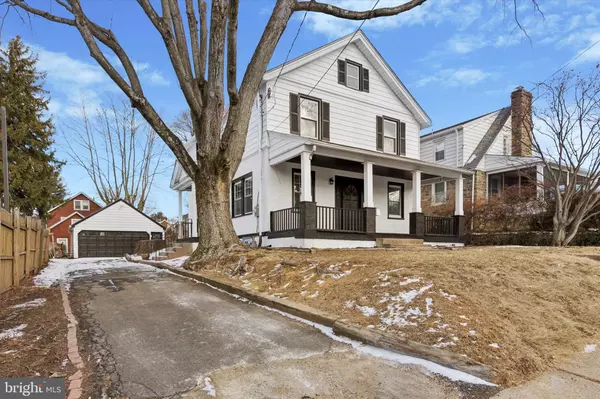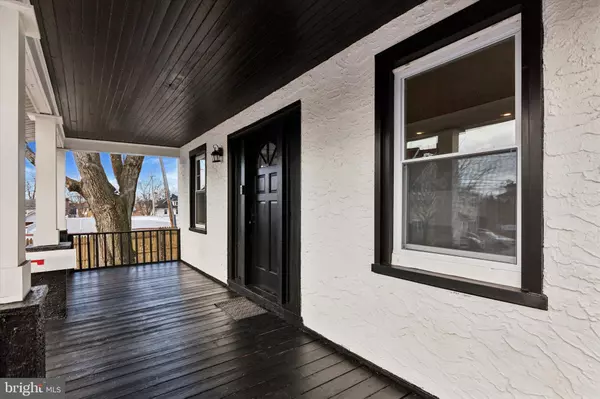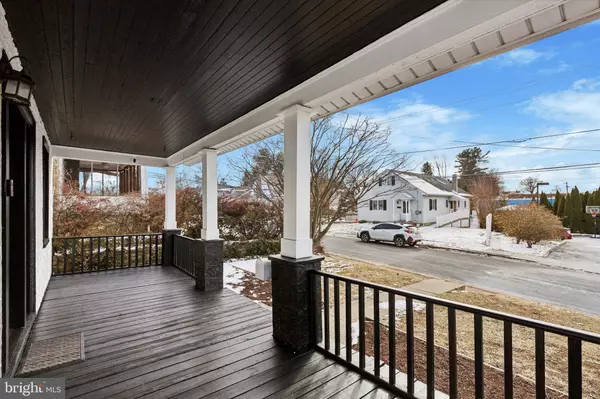4 Beds
3 Baths
2,264 SqFt
4 Beds
3 Baths
2,264 SqFt
Key Details
Property Type Single Family Home
Sub Type Detached
Listing Status Under Contract
Purchase Type For Sale
Square Footage 2,264 sqft
Price per Sqft $242
Subdivision Willow Grove
MLS Listing ID PAMC2127368
Style Colonial
Bedrooms 4
Full Baths 2
Half Baths 1
HOA Y/N N
Abv Grd Liv Area 1,664
Originating Board BRIGHT
Year Built 1925
Annual Tax Amount $6,295
Tax Year 2023
Lot Size 6,395 Sqft
Acres 0.15
Lot Dimensions 51.00 x 0.00
Property Description
Step inside to discover an interior which is thoughtfully updated while retaining the charm of this 100 year old home. Every detail has been carefully considered. The inviting living area features two distinct seating areas including a cozy decorative fireplace, and the home has original hardwood throughout. The home is equipped with a brand new central HVAC system, ensuring comfort throughout the seasons.
The finished basement provides additional bonus space for a den, family room, playroom, exercise space, or whatever you can imagine. There is also laundry facilities, and an unfinished storage space with a bilco door leading to the back yard. Situated on a generous 6,395 square foot lot, the property offers tons of outdoor space for gardening, recreation, or simply enjoying the fresh air. There is a large deck off the back of the kitchen, and a beautiful front porch for enjoying warm evenings with you favorite beverage. If parking is a concern of yours, there is no need to worry here. There is a detached 2 car garage and room in the driveway for at least 3 cars.
Seller had the roof evaluated and was told it was told it was approximately 15 years old and didn't need to be replaced.
Seller had intended to do major repair to the driveway and wasn't able to because of the temperature. so they are offering a $2000 credit towards the driveway.
This home is a perfect blend of style and functionality, ready to welcome its new owners. Don't miss the opportunity to make 121 Evans Avenue your own sanctuary in Willow Grove.
Location
State PA
County Montgomery
Area Upper Moreland Twp (10659)
Zoning RESIDENTIAL
Rooms
Basement Fully Finished
Interior
Interior Features Attic, Breakfast Area, Ceiling Fan(s), Dining Area, Floor Plan - Traditional, Kitchen - Gourmet, Kitchen - Island, Primary Bath(s), Wood Floors
Hot Water Electric
Heating Forced Air
Cooling Central A/C
Flooring Solid Hardwood, Ceramic Tile
Fireplaces Number 1
Inclusions all appliances
Equipment Dishwasher, Dryer, Oven/Range - Gas, Refrigerator, Range Hood, Stainless Steel Appliances, Washer - Front Loading, Water Heater
Furnishings No
Fireplace Y
Window Features Energy Efficient,Double Pane,Double Hung
Appliance Dishwasher, Dryer, Oven/Range - Gas, Refrigerator, Range Hood, Stainless Steel Appliances, Washer - Front Loading, Water Heater
Heat Source Electric
Exterior
Parking Features Covered Parking, Garage - Front Entry
Garage Spaces 5.0
Water Access N
Accessibility None
Total Parking Spaces 5
Garage Y
Building
Story 2
Foundation Block
Sewer Public Sewer
Water Public
Architectural Style Colonial
Level or Stories 2
Additional Building Above Grade, Below Grade
New Construction N
Schools
School District Upper Moreland
Others
Senior Community No
Tax ID 59-00-06412-009
Ownership Fee Simple
SqFt Source Assessor
Acceptable Financing Cash, Conventional, FHA, PHFA, VA
Listing Terms Cash, Conventional, FHA, PHFA, VA
Financing Cash,Conventional,FHA,PHFA,VA
Special Listing Condition Standard



