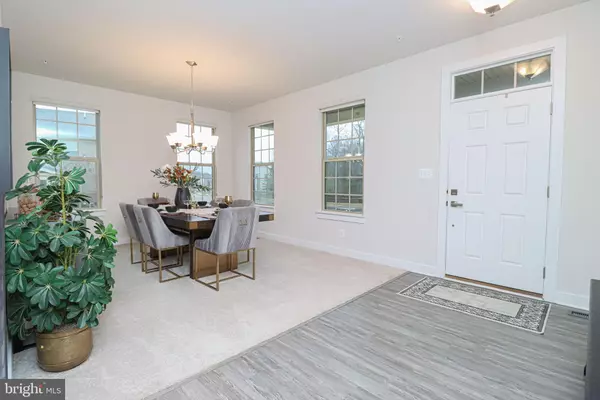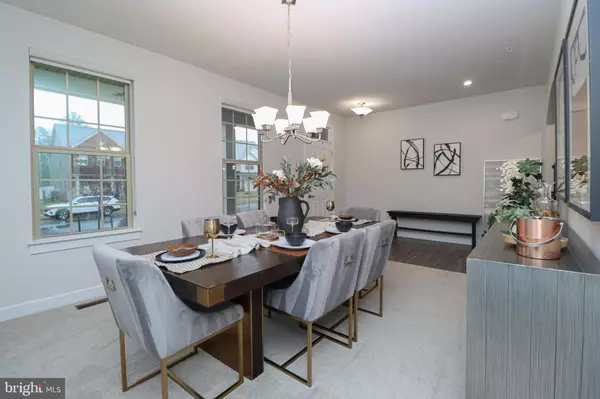5 Beds
5 Baths
4,010 SqFt
5 Beds
5 Baths
4,010 SqFt
Key Details
Property Type Single Family Home
Sub Type Detached
Listing Status Active
Purchase Type For Sale
Square Footage 4,010 sqft
Price per Sqft $187
Subdivision Danville Estates
MLS Listing ID MDPG2138538
Style Colonial
Bedrooms 5
Full Baths 5
HOA Fees $90/mo
HOA Y/N Y
Abv Grd Liv Area 3,082
Originating Board BRIGHT
Year Built 2020
Annual Tax Amount $8,516
Tax Year 2024
Lot Size 0.267 Acres
Acres 0.27
Property Description
The upper level features a luxurious primary suite boasting his and hers walk-in closets, and a spa-like bathtub with a large shower. There are three additional bedrooms including a princess suite.
The basement beckons your inspiration offering a fully finished section, a full bathroom, and lots of expansive areas for fun times. Additional unfinished space is ample for an optional cinema/gym or additional bedroom while still providing ample unfinished storage space.
Location
State MD
County Prince Georges
Zoning LCD
Rooms
Basement Other
Main Level Bedrooms 1
Interior
Hot Water Bottled Gas
Heating Programmable Thermostat
Cooling Central A/C, Energy Star Cooling System, Programmable Thermostat
Flooring Carpet, Ceramic Tile, Laminated
Fireplaces Number 1
Fireplaces Type Gas/Propane
Fireplace Y
Heat Source Electric
Laundry Upper Floor
Exterior
Exterior Feature Deck(s)
Parking Features Garage - Front Entry
Garage Spaces 5.0
Utilities Available Natural Gas Available, Electric Available
Water Access N
Roof Type Architectural Shingle,Asphalt
Accessibility None
Porch Deck(s)
Attached Garage 3
Total Parking Spaces 5
Garage Y
Building
Story 3
Foundation Concrete Perimeter, Passive Radon Mitigation
Sewer Public Sewer
Water Public
Architectural Style Colonial
Level or Stories 3
Additional Building Above Grade, Below Grade
Structure Type 9'+ Ceilings,Dry Wall,Unfinished Walls,Tray Ceilings,Vinyl
New Construction N
Schools
Elementary Schools Accokeek Academy
Middle Schools Accokeek Academy
High Schools Gwynn Park
School District Prince George'S County Public Schools
Others
Pets Allowed Y
Senior Community No
Tax ID 17055583284
Ownership Fee Simple
SqFt Source Assessor
Acceptable Financing FHA, Conventional
Horse Property N
Listing Terms FHA, Conventional
Financing FHA,Conventional
Special Listing Condition Standard
Pets Allowed No Pet Restrictions








