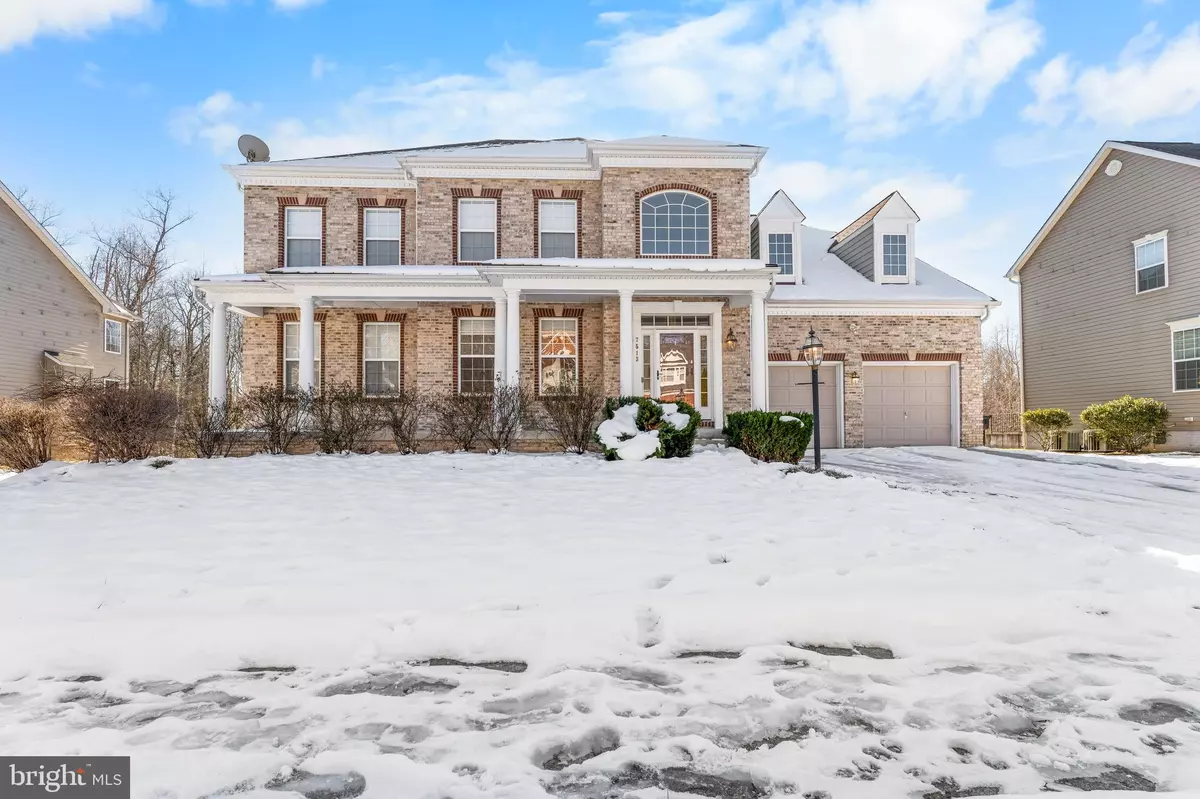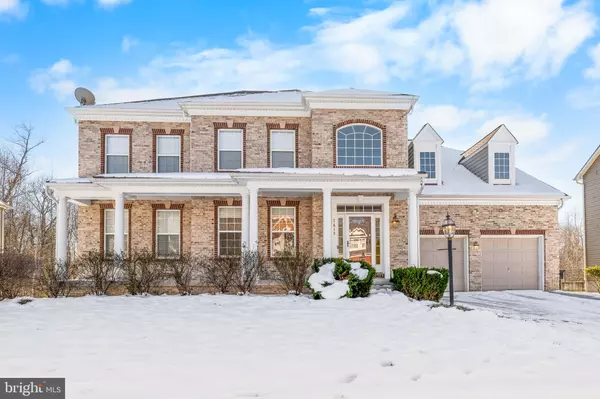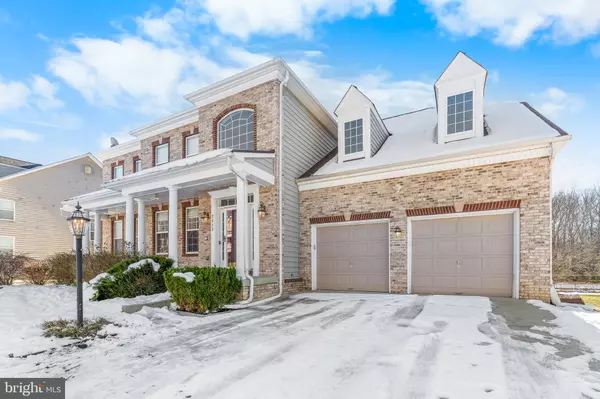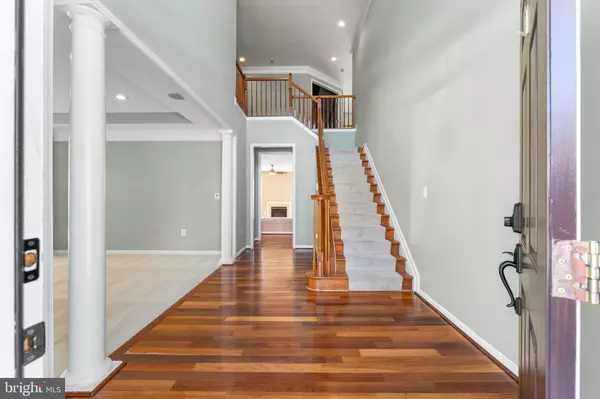Debbie Weymouth
The Weymouth Group Of Keller Williams Realty Centre
debbie@theweymouthgroup.com +1(443) 827-07005 Beds
5 Baths
6,227 SqFt
5 Beds
5 Baths
6,227 SqFt
Key Details
Property Type Single Family Home
Sub Type Detached
Listing Status Active
Purchase Type For Sale
Square Footage 6,227 sqft
Price per Sqft $176
Subdivision Highgrove Sub
MLS Listing ID MDCH2038958
Style A-Frame
Bedrooms 5
Full Baths 4
Half Baths 1
HOA Fees $180/qua
HOA Y/N Y
Abv Grd Liv Area 4,539
Originating Board BRIGHT
Year Built 2007
Annual Tax Amount $9,562
Tax Year 2024
Lot Size 8,136 Sqft
Acres 0.19
Property Description
AS-IS. The seller is offering home warranty.
Location
State MD
County Charles
Zoning WCD
Rooms
Basement Fully Finished, Heated, Outside Entrance, Sump Pump, Walkout Stairs, Space For Rooms
Main Level Bedrooms 1
Interior
Interior Features 2nd Kitchen, Bar, Bathroom - Tub Shower, Butlers Pantry, Ceiling Fan(s), Combination Dining/Living, Combination Kitchen/Dining, Dining Area, Double/Dual Staircase, Entry Level Bedroom, Floor Plan - Open, Pantry, Kitchen - Gourmet, Recessed Lighting, Sound System, Wood Floors
Hot Water Natural Gas
Heating Heat Pump(s), Heat Pump - Gas BackUp, Hot Water, Zoned, Central
Cooling Ceiling Fan(s), Central A/C, Heat Pump(s), Zoned
Flooring Carpet, Hardwood, Luxury Vinyl Plank
Fireplaces Number 1
Fireplaces Type Gas/Propane
Inclusions Theater Room with all accessories (120 inch 16:9 theater projector screen with PVC fabric and mount kit, Epson Home Cinema 3100 1080 theater projector, 5 surround sound in-wall speakers, 6 New Theater recliners with removeable tables, remotes, Theater sconces), Backyard Deck, Whole home audio system with 6 zones controlled by app or wall units (foyer entry, entry room/formal sitting area, master bedroom, kitchen, family sitting room and basement.
Equipment Built-In Microwave, Cooktop - Down Draft, Dishwasher, Disposal, Icemaker, Oven - Double, ENERGY STAR Refrigerator, Oven - Self Cleaning, Range Hood, Refrigerator, Stainless Steel Appliances, Water Heater, Exhaust Fan
Furnishings Partially
Fireplace Y
Appliance Built-In Microwave, Cooktop - Down Draft, Dishwasher, Disposal, Icemaker, Oven - Double, ENERGY STAR Refrigerator, Oven - Self Cleaning, Range Hood, Refrigerator, Stainless Steel Appliances, Water Heater, Exhaust Fan
Heat Source Natural Gas
Laundry Upper Floor
Exterior
Exterior Feature Deck(s), Porch(es)
Parking Features Built In, Garage - Front Entry
Garage Spaces 2.0
Utilities Available Cable TV Available, Electric Available, Multiple Phone Lines, Phone Available, Sewer Available, Water Available, Natural Gas Available
Water Access N
Accessibility None
Porch Deck(s), Porch(es)
Attached Garage 2
Total Parking Spaces 2
Garage Y
Building
Story 3
Foundation Slab
Sewer Public Sewer
Water Public
Architectural Style A-Frame
Level or Stories 3
Additional Building Above Grade, Below Grade
New Construction N
Schools
Middle Schools Matthew Henson
High Schools Maurice J. Mcdonough
School District Charles County Public Schools
Others
Pets Allowed Y
Senior Community No
Tax ID 0906304656
Ownership Fee Simple
SqFt Source Assessor
Security Features Exterior Cameras,Motion Detectors,Security System,Intercom
Acceptable Financing Cash, Conventional, FHA, VA
Horse Property N
Listing Terms Cash, Conventional, FHA, VA
Financing Cash,Conventional,FHA,VA
Special Listing Condition Standard
Pets Allowed No Pet Restrictions








