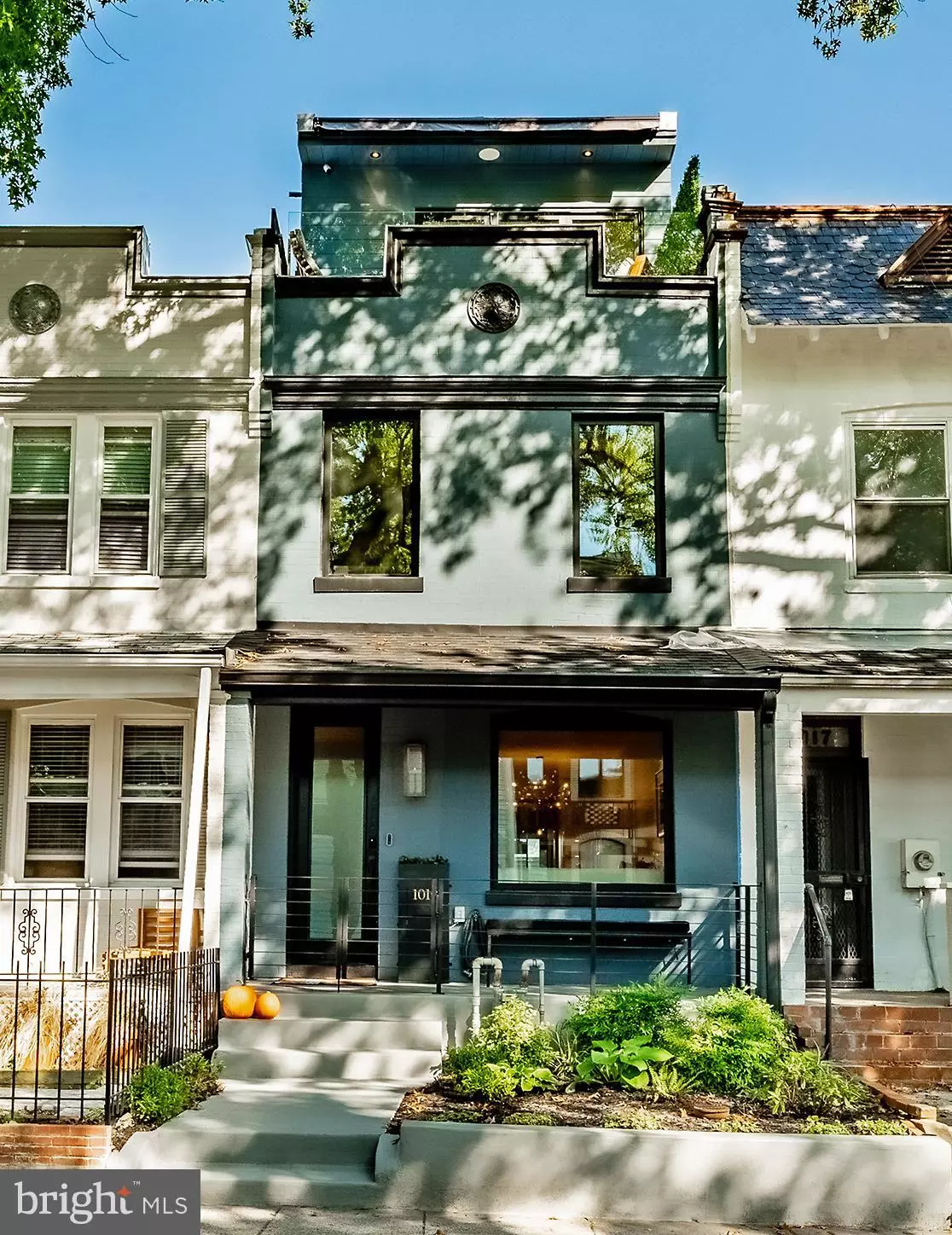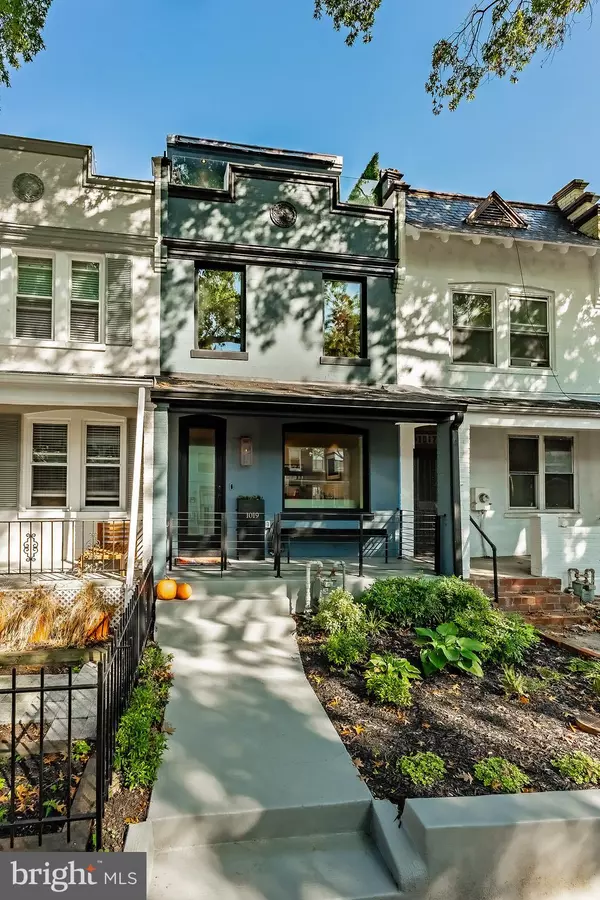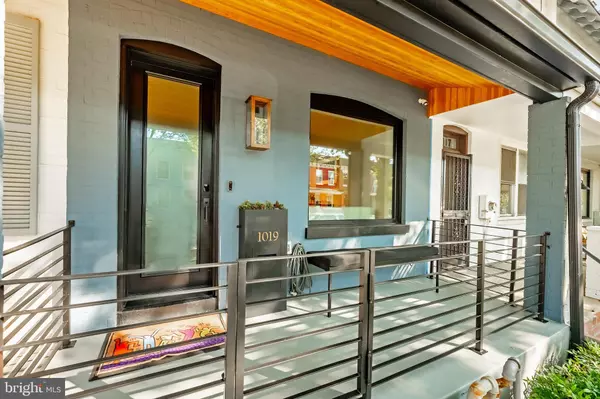3 Beds
4 Baths
1,800 SqFt
3 Beds
4 Baths
1,800 SqFt
Key Details
Property Type Townhouse
Sub Type Interior Row/Townhouse
Listing Status Active
Purchase Type For Sale
Square Footage 1,800 sqft
Price per Sqft $775
Subdivision Columbia Heights
MLS Listing ID DCDC2164314
Style Traditional
Bedrooms 3
Full Baths 3
Half Baths 1
HOA Y/N N
Abv Grd Liv Area 1,800
Originating Board BRIGHT
Year Built 1910
Annual Tax Amount $4,951
Tax Year 2023
Lot Size 1,247 Sqft
Acres 0.03
Property Description
Built to maximize the role of space and light, this home leaves no details behind throughout — from the expansive windows to the LED lighting controls, the cleverly hidden storage closets, and the “Brilliant” touchscreen entertainment center that empowers you to play music, check the Nest camera, or monitor the weather from one hub. The same degree of attention extends to the kitchen, where white Carrara Silestone countertops, handleless Miele appliances, and custom push-to-open floor-to-ceiling cabinets make it easier than ever to take your culinary adventures to the next level. Whether you're gathering around the dining table, working from the built-in study nook, or curling up with a book, the main story opens the door to every possibility imaginable.
On the second floor, the Primary Suite features California-style custom closets, Yamaha in-ceiling speakers, remotely operated lighting, and spa-like ensuite bath that boasts a dual rain shower and designer fixtures. The guest bedroom has the same remote lighting functionality and the guest bath also features custom fixtures and porcelain tile.
Next, take the stairs up to your third bedroom that can also function as a terrace living room, a dynamic treetop hideout that can also serve serve as a party suite, workout studio, and home office all in one. Here you can host friends without hassle thanks to the wet bar, Smart “Frame” TV, additional full bathroom, natural gas fire pit, custom awning, speaker capabilities, and panoramic door that can be completely opened to one side to bring the outdoors in.
Location
State DC
County Washington
Zoning RF-1
Interior
Interior Features Bathroom - Tub Shower, Bathroom - Walk-In Shower, Combination Dining/Living, Combination Kitchen/Dining, Dining Area, Floor Plan - Open, Kitchen - Gourmet, Kitchen - Island, Primary Bath(s), Recessed Lighting, Window Treatments, Wood Floors
Hot Water Natural Gas
Heating Forced Air
Cooling Central A/C
Flooring Wood
Equipment Dishwasher, Disposal, Dryer - Front Loading, Freezer, Oven/Range - Gas, Refrigerator, Stainless Steel Appliances, Stove, Washer - Front Loading, Washer/Dryer Stacked, Water Heater
Fireplace N
Appliance Dishwasher, Disposal, Dryer - Front Loading, Freezer, Oven/Range - Gas, Refrigerator, Stainless Steel Appliances, Stove, Washer - Front Loading, Washer/Dryer Stacked, Water Heater
Heat Source Natural Gas
Laundry Upper Floor
Exterior
Exterior Feature Porch(es), Patio(s), Roof, Deck(s)
Garage Spaces 1.0
Fence Fully
Water Access N
Accessibility None
Porch Porch(es), Patio(s), Roof, Deck(s)
Total Parking Spaces 1
Garage N
Building
Story 3
Foundation Permanent
Sewer Public Sewer
Water Public
Architectural Style Traditional
Level or Stories 3
Additional Building Above Grade, Below Grade
New Construction N
Schools
School District District Of Columbia Public Schools
Others
Senior Community No
Tax ID 2845//0103
Ownership Fee Simple
SqFt Source Assessor
Security Features Main Entrance Lock,Smoke Detector
Special Listing Condition Standard








