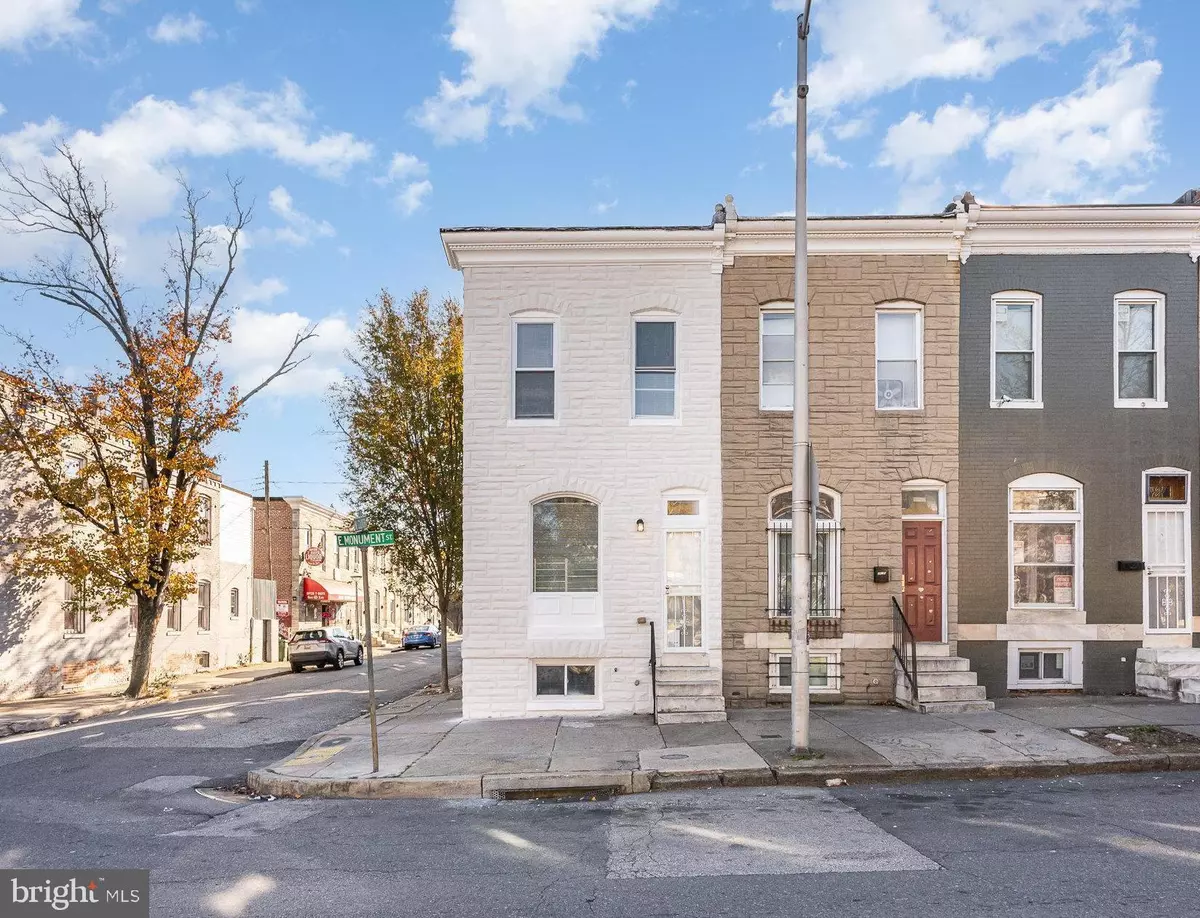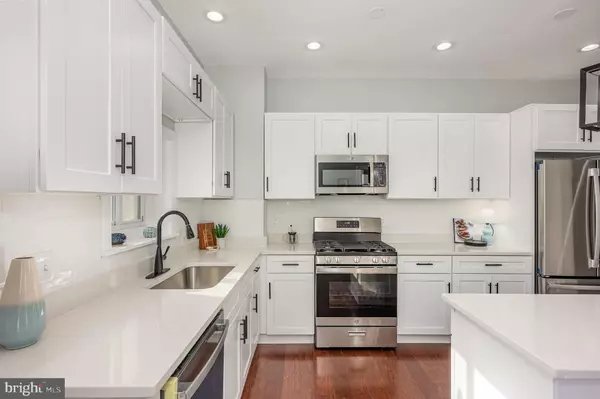3 Beds
4 Baths
1,857 SqFt
3 Beds
4 Baths
1,857 SqFt
Key Details
Property Type Townhouse
Sub Type End of Row/Townhouse
Listing Status Coming Soon
Purchase Type For Sale
Square Footage 1,857 sqft
Price per Sqft $142
Subdivision Hopkins
MLS Listing ID MDBA2148264
Style Traditional
Bedrooms 3
Full Baths 3
Half Baths 1
HOA Y/N N
Abv Grd Liv Area 1,257
Originating Board BRIGHT
Year Built 1920
Annual Tax Amount $1,435
Tax Year 2024
Lot Size 980 Sqft
Acres 0.02
Property Description
The top floor features two spacious bedrooms and two private and modern full bathrooms, with one bedroom having access to a private balcony perfect for enjoying your morning coffee or an evening breeze. The main level boasts a bright living room/dining room combo, a stylishly updated gourmet kitchen with quartz countertops and a large island with bar seating, along with a half bathroom.
The lower level is fully finished with a 3rd bedroom, a 3rd full bathroom, plenty of storage, and a laundry area.
Considered a "walkers paradise" by the Walk Score website (score 91), this home scores high on convenience. public transportation, including bus routes and easy access to the Johns Hopkins Metro SubwayLink station. Nearby amenities include a grocery store (3 blocks), Johns Hopkins Hospital (0.9mi), Patterson Park (0.7mi), local eateries, and shopping options, many within blocks to a mile.
This newly renovated gem combines modern comforts, excellent location, and boasts charm making it the perfect place to call home. Don't miss out—schedule your showing today!
Location
State MD
County Baltimore City
Zoning C-1
Rooms
Basement Fully Finished, Connecting Stairway, Walkout Stairs
Interior
Hot Water Natural Gas
Heating Forced Air
Cooling Central A/C
Flooring Hardwood
Equipment Dishwasher, Refrigerator, Built-In Microwave, Built-In Range, Washer, Dryer
Furnishings No
Fireplace N
Appliance Dishwasher, Refrigerator, Built-In Microwave, Built-In Range, Washer, Dryer
Heat Source Natural Gas
Laundry Basement
Exterior
Exterior Feature Balcony
Fence Wood
Water Access N
Accessibility None
Porch Balcony
Garage N
Building
Story 3
Foundation Permanent
Sewer Public Sewer
Water Public
Architectural Style Traditional
Level or Stories 3
Additional Building Above Grade, Below Grade
Structure Type Brick,Dry Wall,9'+ Ceilings
New Construction N
Schools
School District Baltimore City Public Schools
Others
Senior Community No
Tax ID 0307161642 047
Ownership Fee Simple
SqFt Source Estimated
Acceptable Financing Conventional, Cash, VA, FHA
Horse Property N
Listing Terms Conventional, Cash, VA, FHA
Financing Conventional,Cash,VA,FHA
Special Listing Condition Standard








