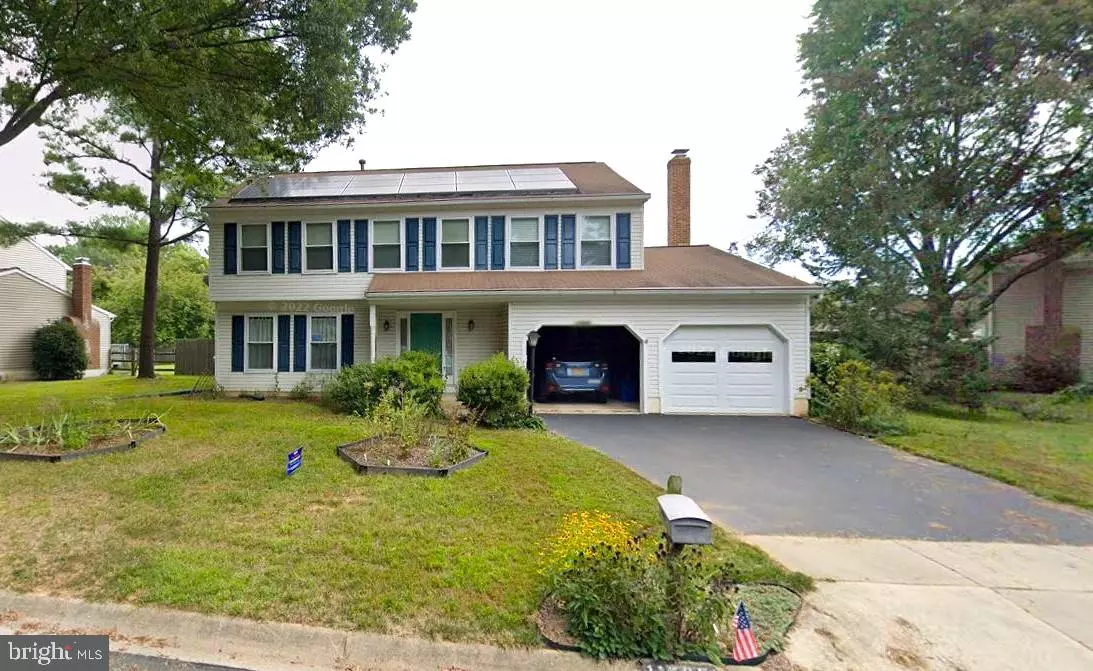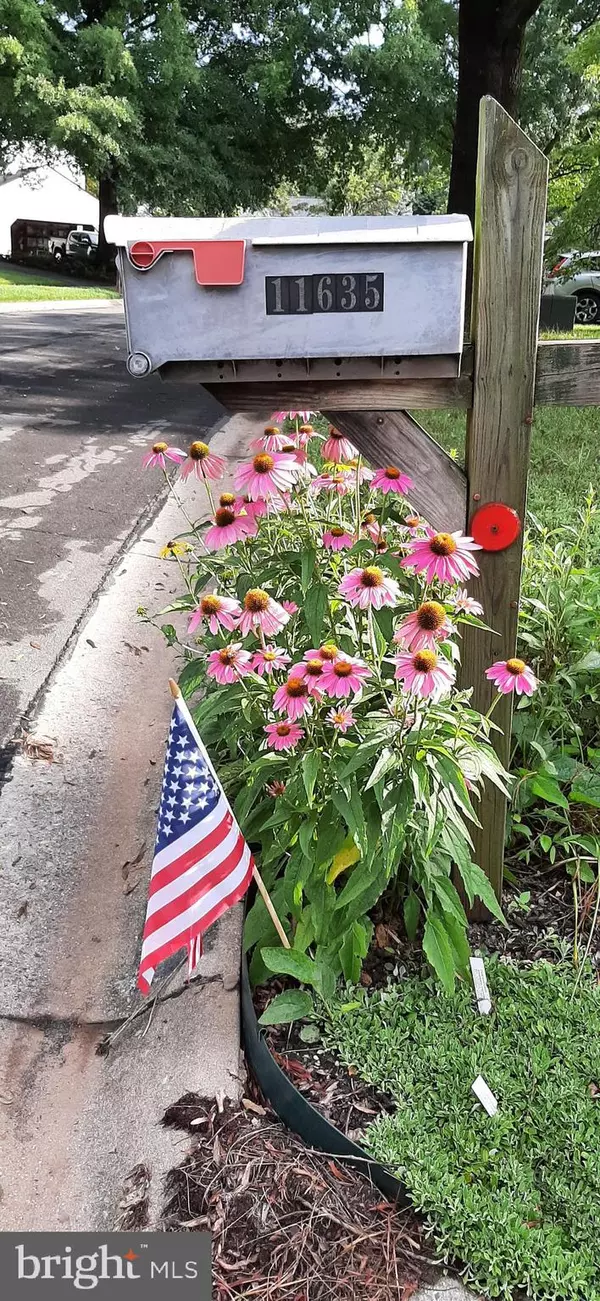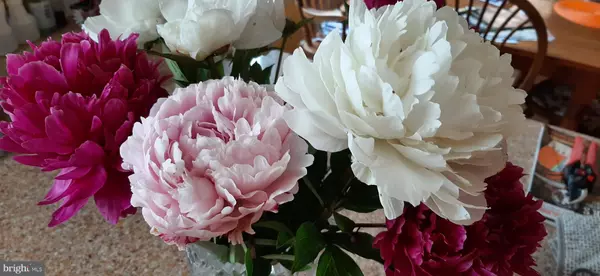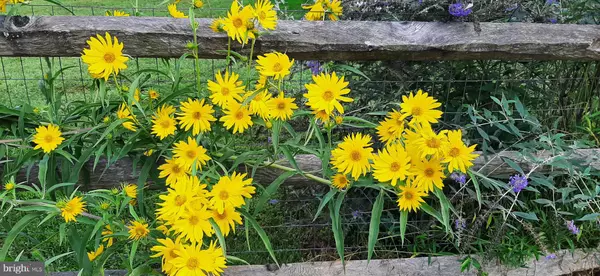4 Beds
3 Baths
2,158 SqFt
4 Beds
3 Baths
2,158 SqFt
Key Details
Property Type Single Family Home
Sub Type Detached
Listing Status Coming Soon
Purchase Type For Sale
Square Footage 2,158 sqft
Price per Sqft $417
Subdivision Potomac Crossing
MLS Listing ID MDMC2162810
Style Colonial
Bedrooms 4
Full Baths 2
Half Baths 1
HOA Fees $158/qua
HOA Y/N Y
Abv Grd Liv Area 2,158
Originating Board BRIGHT
Year Built 1985
Annual Tax Amount $8,702
Tax Year 2024
Lot Size 0.344 Acres
Acres 0.34
Property Description
Inside, you'll find more than just the basics of a well-cared-for home with numerous updates. The family room features a gas fireplace, thoughtfully converted and surrounded by stunning Mexican Talavera tiles. These exquisite tiles showcase an intricate pattern predominantly in blues and tans, adding a touch of artistry and warmth to the space. A mantle and built in shelves complete the look.
The family room seamlessly flows into the breakfast area and the updated kitchen. The Silestone countertop perfectly complements the updated kitchen cupboards and the charming greenhouse window, which provides a picturesque view of the lush backyard garden. Additionally, the home includes a separate dining room, a spacious living room, a welcoming foyer, and a conveniently located powder room.
Luxury vinyl plank flooring extends throughout the entire main level and continues upstairs, providing both durability and style. This home is a perfect blend of comfort, charm, and modern updates, ready to welcome its next owners.
All of this within the WOOTTON -FROST school cluster, in a friendly neighborhood with sidewalks for the walking enthusiasts and yet a short skip to Trader Joes and other shopping. It's all here!
Location
State MD
County Montgomery
Zoning R200
Rooms
Other Rooms Living Room, Dining Room, Bedroom 2, Bedroom 3, Bedroom 4, Kitchen, Family Room, Basement, Breakfast Room, Bedroom 1, Screened Porch
Basement Full, Poured Concrete, Unfinished
Interior
Hot Water Natural Gas
Heating Forced Air
Cooling Central A/C
Flooring Carpet, Hardwood
Fireplaces Number 1
Fireplace Y
Heat Source Natural Gas
Exterior
Parking Features Garage - Front Entry, Inside Access
Garage Spaces 2.0
Amenities Available Tot Lots/Playground
Water Access N
Roof Type Architectural Shingle
Accessibility None
Attached Garage 2
Total Parking Spaces 2
Garage Y
Building
Story 3
Foundation Concrete Perimeter
Sewer Public Sewer
Water Public
Architectural Style Colonial
Level or Stories 3
Additional Building Above Grade, Below Grade
New Construction N
Schools
Elementary Schools Travilah
Middle Schools Robert Frost
High Schools Thomas S. Wootton
School District Montgomery County Public Schools
Others
Pets Allowed Y
HOA Fee Include Common Area Maintenance,Trash,Recreation Facility
Senior Community No
Tax ID 160602433252
Ownership Fee Simple
SqFt Source Assessor
Special Listing Condition Standard
Pets Allowed No Pet Restrictions








