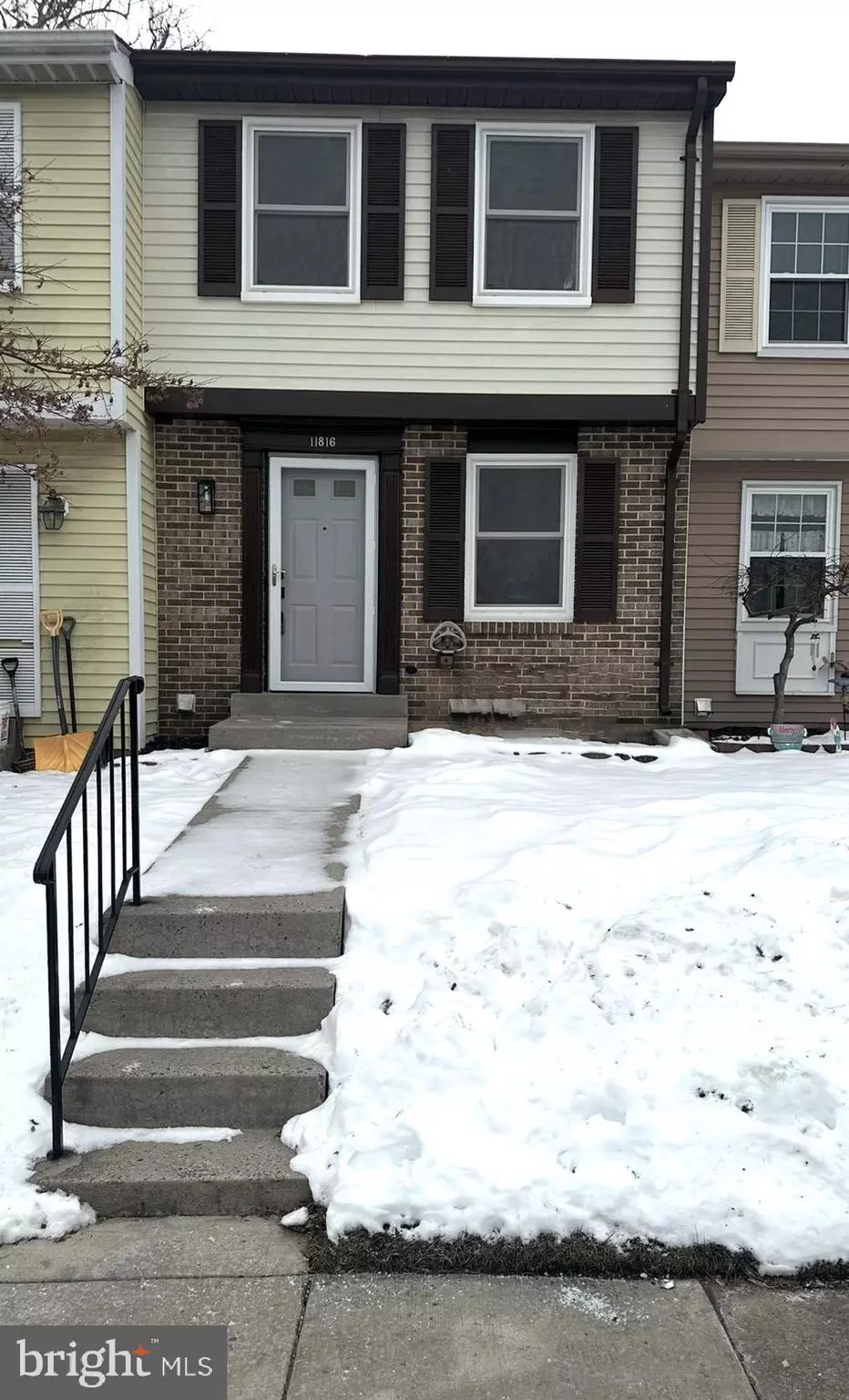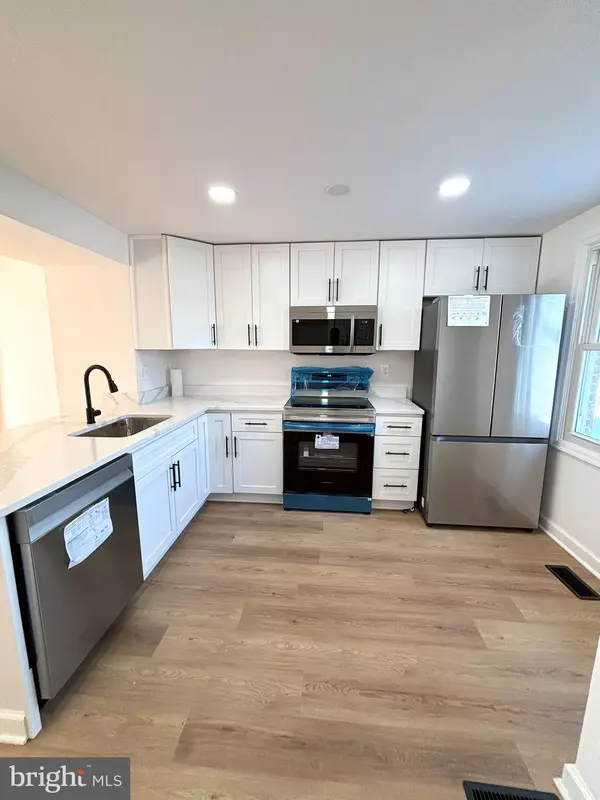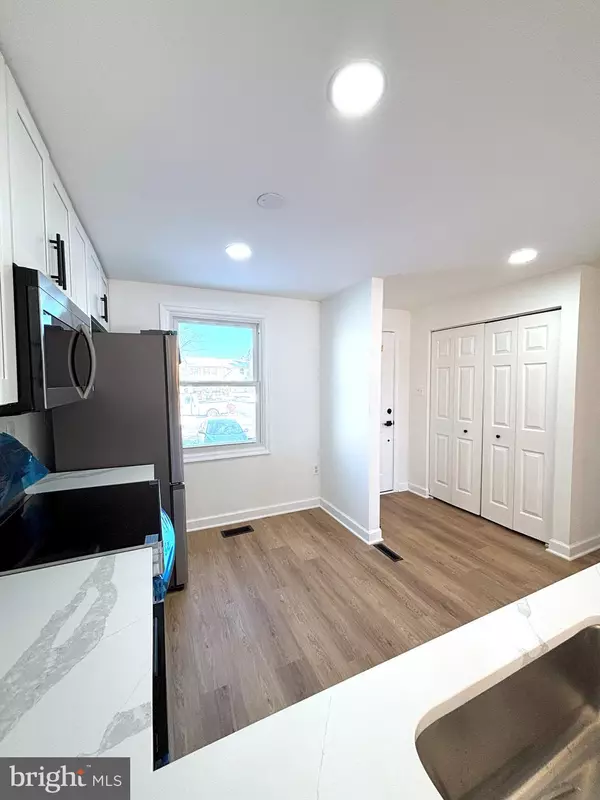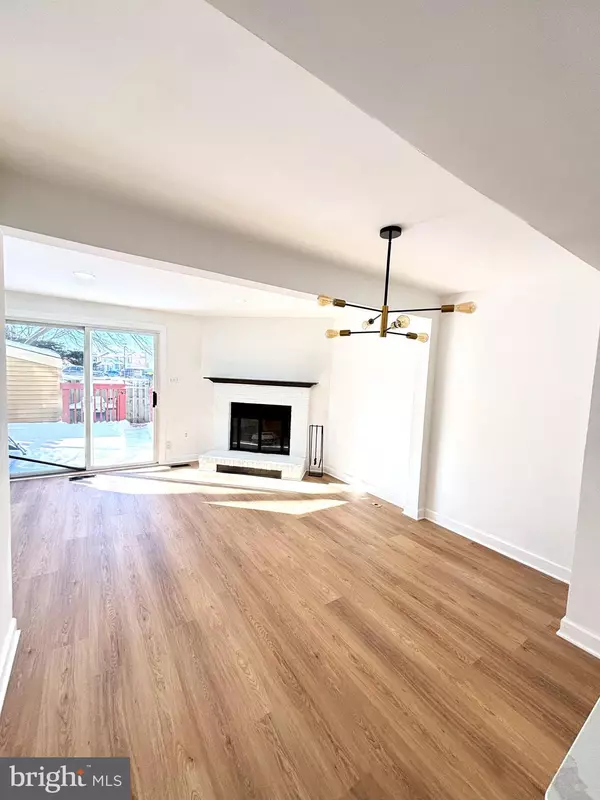2 Beds
2 Baths
1,305 SqFt
2 Beds
2 Baths
1,305 SqFt
OPEN HOUSE
Sat Jan 25, 11:00am - 2:00pm
Sun Jan 26, 1:00pm - 4:00pm
Key Details
Property Type Townhouse
Sub Type Interior Row/Townhouse
Listing Status Coming Soon
Purchase Type For Sale
Square Footage 1,305 sqft
Price per Sqft $298
Subdivision Middlebrook Commons
MLS Listing ID MDMC2162656
Style Colonial
Bedrooms 2
Full Baths 2
HOA Fees $86/mo
HOA Y/N Y
Abv Grd Liv Area 960
Originating Board BRIGHT
Year Built 1982
Annual Tax Amount $3,534
Tax Year 2024
Lot Size 1,134 Sqft
Acres 0.03
Property Description
Move right into this beautifully upgraded townhome. ** Every detail has been thoughtfully updated, including **a brand-new roof(2024), HVAC system(2024), Water heater(2021), Windows(2020), New stainless-steel appliances, stylish flooring, and upgraded doors with sleek handles.** The brand-new **kitchen** is a chef's delight, featuring **gorgeous Quartz countertops**, New baseboard, and contemporary finishes.
Enjoy a bright and airy **living room with a cozy wood-burning fireplace,** seamlessly extending to a **freshly painted deck and patio**—perfect for outdoor relaxation in the **fully fenced backyard.** Both bathrooms have been **completely remodeled** for a fresh, modern feel. The **fully finished lower level** offers a **spacious recreation area** and an additional **renovated full bathroom,** providing extra versatility.
**Prime Location!** Conveniently situated with **easy access to I-270 and Route 355,** this home is less than **a mile from Fox Chapel Shopping Center,** just **10 minutes from the Germantown MARC station,** and **15 minutes to Shady Grove Metro.** Plus, **Holy Cross Germantown Hospital is only 5 minutes away!**
This move-in-ready gem won't last long—**schedule your showing today!
Location
State MD
County Montgomery
Zoning RT12.
Rooms
Basement Interior Access
Interior
Interior Features Combination Dining/Living, Upgraded Countertops
Hot Water Electric
Heating Heat Pump(s)
Cooling Central A/C
Flooring Vinyl
Fireplaces Number 1
Fireplaces Type Corner, Screen, Wood
Equipment Built-In Microwave, Stainless Steel Appliances, Dishwasher, Disposal, Oven/Range - Electric, Washer, Dryer
Furnishings No
Fireplace Y
Window Features Double Hung,Energy Efficient
Appliance Built-In Microwave, Stainless Steel Appliances, Dishwasher, Disposal, Oven/Range - Electric, Washer, Dryer
Heat Source Electric
Laundry Basement
Exterior
Exterior Feature Deck(s)
Garage Spaces 1.0
Parking On Site 1
Utilities Available Electric Available, Water Available
Water Access N
Roof Type Shingle
Accessibility Other
Porch Deck(s)
Total Parking Spaces 1
Garage N
Building
Story 3
Foundation Concrete Perimeter
Sewer Public Sewer
Water Public
Architectural Style Colonial
Level or Stories 3
Additional Building Above Grade, Below Grade
New Construction N
Schools
Elementary Schools Fox Chapel
Middle Schools Neelsville
High Schools Clarksburg
School District Montgomery County Public Schools
Others
Senior Community No
Tax ID 160902068751
Ownership Fee Simple
SqFt Source Assessor
Acceptable Financing Cash, Conventional
Horse Property N
Listing Terms Cash, Conventional
Financing Cash,Conventional
Special Listing Condition Standard








