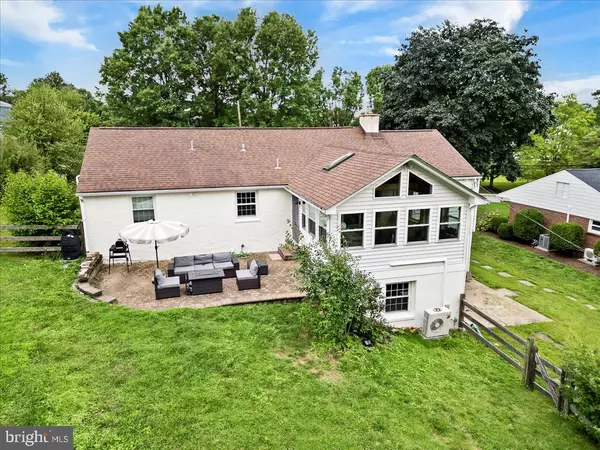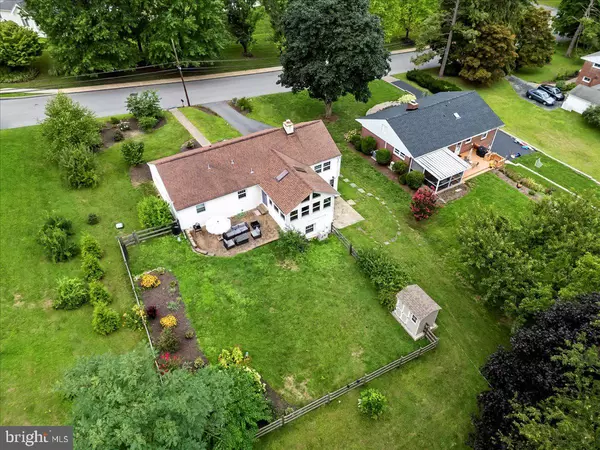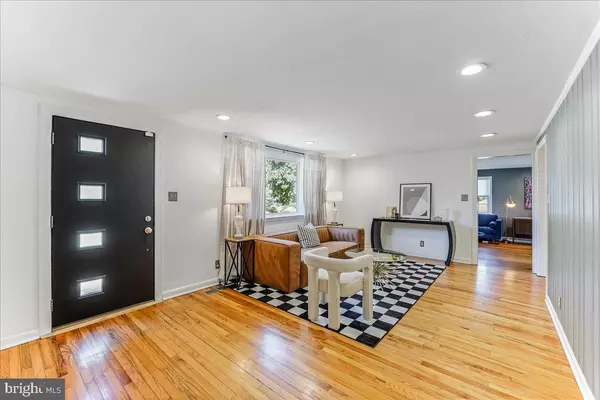3 Beds
2 Baths
2,560 SqFt
3 Beds
2 Baths
2,560 SqFt
Key Details
Property Type Single Family Home
Sub Type Detached
Listing Status Coming Soon
Purchase Type For Rent
Square Footage 2,560 sqft
Subdivision West Chester Boro
MLS Listing ID PACT2090054
Style Ranch/Rambler,Traditional
Bedrooms 3
Full Baths 2
HOA Y/N N
Abv Grd Liv Area 1,660
Originating Board BRIGHT
Year Built 1957
Lot Size 0.379 Acres
Acres 0.38
Lot Dimensions 0.00 x 0.00
Property Description
A short walk to Marshall Square Park and an easy walk to downtown!
Floor plans are attached to this listing so you can see the first floor includes 3 Bedrooms, 1 recently renovated Bathroom, Living Room, Family Room, updated Kitchen and amazing 4 Season/sunroom addition with 3 sides of windows.
The beautifully updated Lower Level includes rec room with beverage fridge, 1 updated bathroom with luxurious freestanding tub, laundry area, and storage. Recent updates include high efficiency heat pump with propane backup, mini-split heat pump in the Four Season Room, updated Kitchen with stainless appliances, quartz counter tops, and plenty of cabinets.
The outdoor space includes a patio, fenced yard and storage shed.
Rent includes lawn maintenance, WiFi, propane, Sewer and Trash. Tenant pays electricity, cable, water.
Landlord requires balance of first month rent, last month rent, and a month security deposit. Landlord will accept a minimum 6 month lease and a maximum 18 month lease. One dog will be considered. Landlord requires Rentspree application, $50 per applicant.
Location
State PA
County Chester
Area West Chester Boro (10301)
Zoning NC1
Direction West
Rooms
Other Rooms Living Room, Bedroom 2, Bedroom 3, Kitchen, Family Room, Den, Bedroom 1, Sun/Florida Room, Laundry, Bathroom 1, Full Bath
Basement Fully Finished, Walkout Level
Main Level Bedrooms 3
Interior
Interior Features Bar, Ceiling Fan(s), Entry Level Bedroom, Family Room Off Kitchen, Floor Plan - Open, Kitchen - Eat-In, Recessed Lighting, Bathroom - Tub Shower, Upgraded Countertops, Wood Floors
Hot Water Electric
Heating Forced Air
Cooling Central A/C
Flooring Hardwood, Carpet, Tile/Brick, Bamboo
Inclusions Furnishings.
Equipment Built-In Microwave, Built-In Range, Dishwasher, Dryer - Electric, Oven/Range - Electric, Refrigerator
Furnishings Yes
Fireplace N
Window Features Double Hung,Double Pane,Insulated,Replacement,Skylights,Vinyl Clad
Appliance Built-In Microwave, Built-In Range, Dishwasher, Dryer - Electric, Oven/Range - Electric, Refrigerator
Heat Source Electric, Propane - Owned
Laundry Lower Floor
Exterior
Exterior Feature Patio(s)
Garage Spaces 3.0
Fence Wood
Water Access N
View Trees/Woods
Roof Type Architectural Shingle
Street Surface Paved
Accessibility None
Porch Patio(s)
Road Frontage Boro/Township
Total Parking Spaces 3
Garage N
Building
Lot Description Cleared, Backs to Trees, Front Yard, Rear Yard, SideYard(s)
Story 1
Foundation Block
Sewer Public Sewer
Water Public
Architectural Style Ranch/Rambler, Traditional
Level or Stories 1
Additional Building Above Grade, Below Grade
Structure Type Dry Wall,Paneled Walls
New Construction N
Schools
Elementary Schools Greystone
Middle Schools Pierce
High Schools Henderson
School District West Chester Area
Others
Pets Allowed Y
Senior Community No
Tax ID 01-01 -0008
Ownership Other
SqFt Source Assessor
Miscellaneous Furnished
Security Features Security System
Pets Allowed Case by Case Basis








