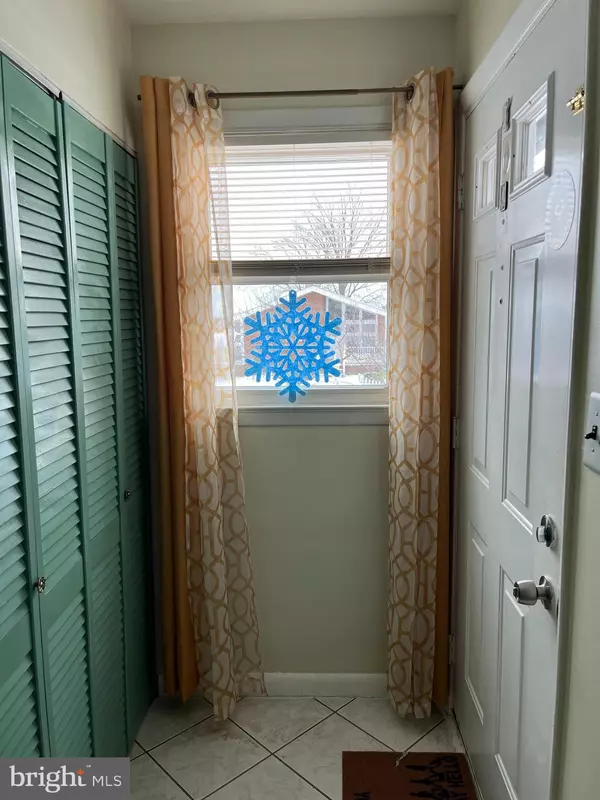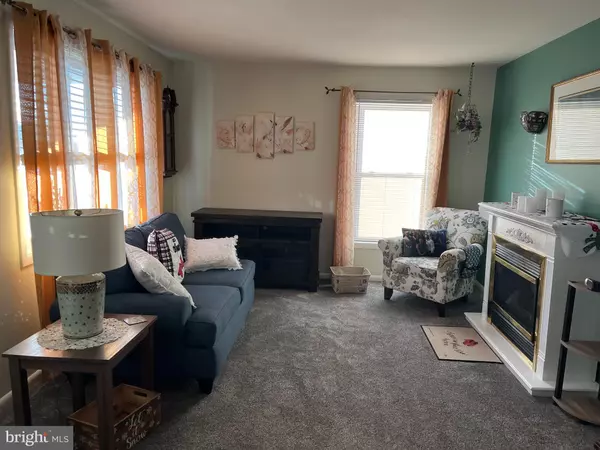3 Beds
3 Baths
1,842 SqFt
3 Beds
3 Baths
1,842 SqFt
Key Details
Property Type Single Family Home
Sub Type Detached
Listing Status Active
Purchase Type For Sale
Square Footage 1,842 sqft
Price per Sqft $192
Subdivision Ronleigh Heights
MLS Listing ID MDBC2116744
Style Split Level
Bedrooms 3
Full Baths 1
Half Baths 2
HOA Y/N N
Abv Grd Liv Area 1,842
Originating Board BRIGHT
Year Built 1957
Annual Tax Amount $2,775
Tax Year 2024
Lot Size 6,105 Sqft
Acres 0.14
Lot Dimensions 1.00 x
Property Description
Location
State MD
County Baltimore
Zoning R
Rooms
Other Rooms Living Room, Dining Room, Bedroom 2, Bedroom 3, Kitchen, Bedroom 1, Laundry, Bathroom 1, Bonus Room, Half Bath, Screened Porch
Basement Connecting Stairway, Outside Entrance
Interior
Hot Water Natural Gas
Cooling Central A/C
Fireplace N
Window Features Replacement
Heat Source Natural Gas
Laundry Dryer In Unit, Washer In Unit
Exterior
Garage Spaces 2.0
Water Access N
Street Surface Black Top
Accessibility None
Total Parking Spaces 2
Garage N
Building
Lot Description Front Yard, Rear Yard
Story 3
Foundation Other
Sewer Public Sewer
Water Public
Architectural Style Split Level
Level or Stories 3
Additional Building Above Grade, Below Grade
New Construction N
Schools
School District Baltimore County Public Schools
Others
Pets Allowed Y
Senior Community No
Tax ID 04090919077140
Ownership Fee Simple
SqFt Source Assessor
Acceptable Financing Conventional, VA, FHA
Listing Terms Conventional, VA, FHA
Financing Conventional,VA,FHA
Special Listing Condition Standard
Pets Allowed No Pet Restrictions








