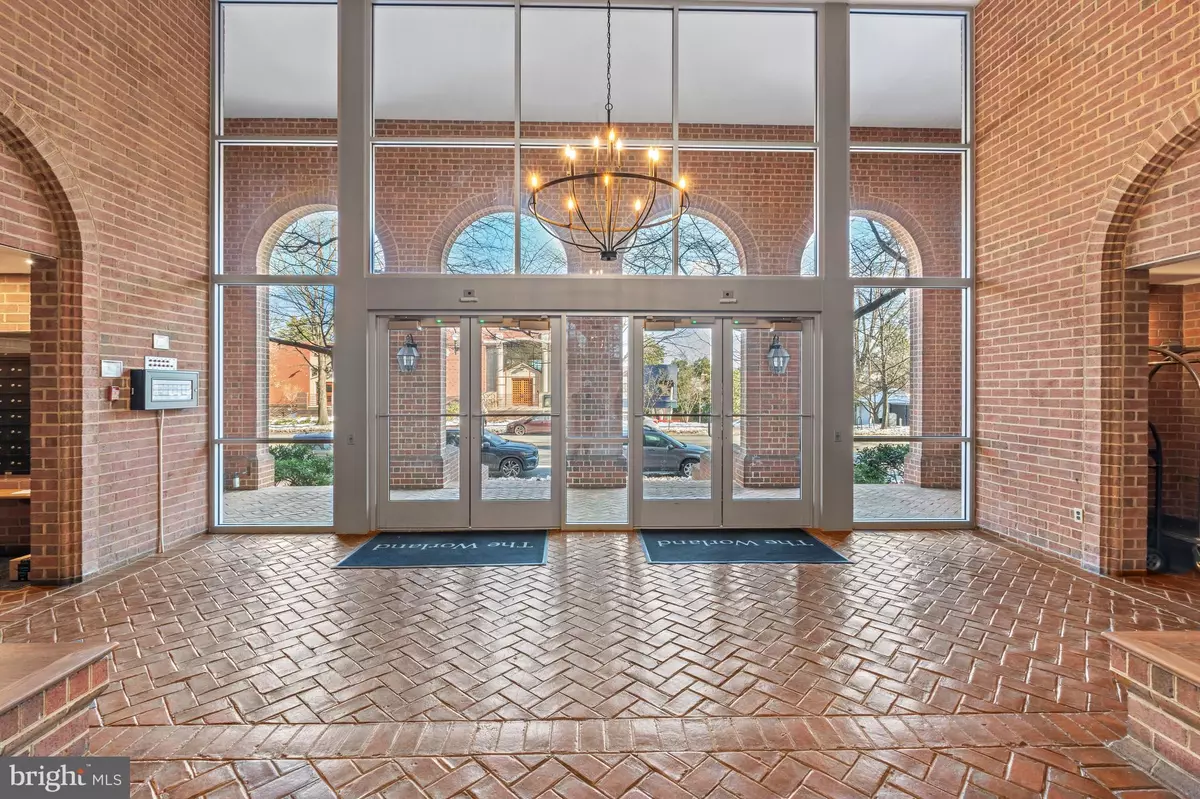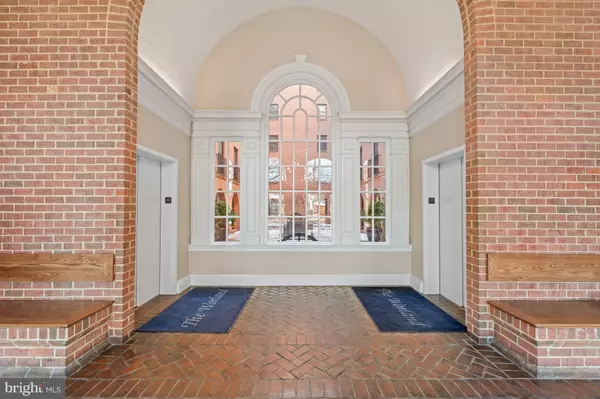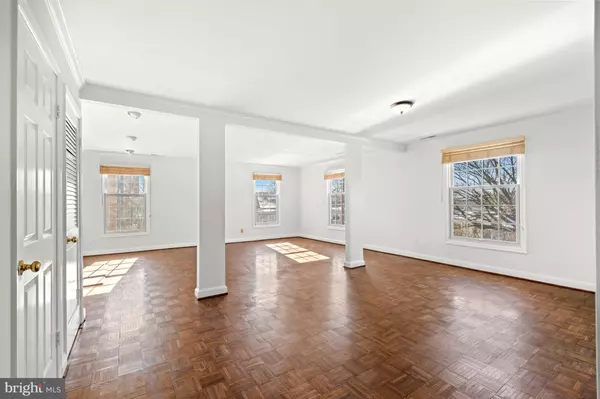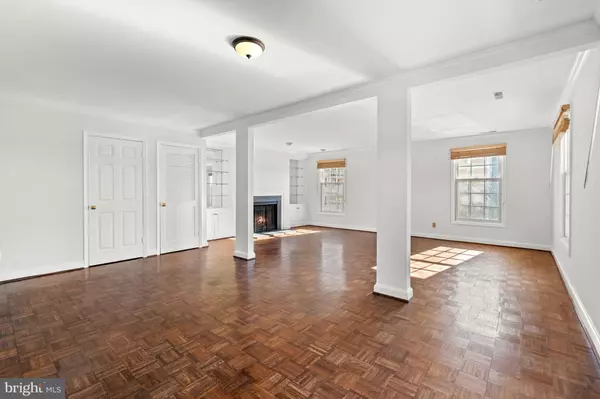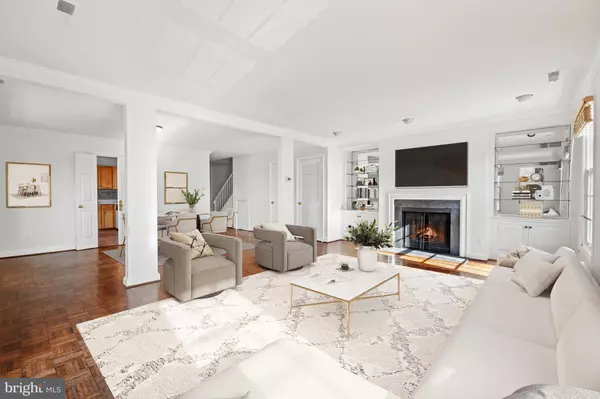3 Beds
3 Baths
1,571 SqFt
3 Beds
3 Baths
1,571 SqFt
OPEN HOUSE
Sun Jan 26, 12:00pm - 2:00pm
Key Details
Property Type Condo
Sub Type Condo/Co-op
Listing Status Active
Purchase Type For Sale
Square Footage 1,571 sqft
Price per Sqft $563
Subdivision Observatory Circle
MLS Listing ID DCDC2175632
Style Unit/Flat
Bedrooms 3
Full Baths 2
Half Baths 1
Condo Fees $974/mo
HOA Y/N N
Abv Grd Liv Area 1,571
Originating Board BRIGHT
Year Built 1977
Annual Tax Amount $4,526
Tax Year 2024
Property Description
The Entry Foyer invites residents and guests alike to explore the sun-soaked Main Level. The Dining Area, including two closets, two stately pillars and endless design opportunity, effortlessly opens to the Living Room. The spacious Living Room boasts an elegant built-in wood-burning fireplace, flanked by cabinetry and mirrored built-ins, and sizable, double-hung windows; an idyllic and comforting atmosphere to enjoy quality time with family and friends. The cheerful and bright Kitchen offers tile flooring, a large window and table space for an eating area. The Main Level is complete with a Powder Room and laundry closet.
Ascending to the Upper Level, the Hallway is lined with stately built-ins; the perfect canvas to display cherished memories and collections. The Primary Bedroom showcases a walk-in closet and an ensuite Primary Full Bath, complete with a walk-in shower; enjoy total relaxation in this private oasis. The Upper Level is complete with two additional Bedrooms and a Full Bath, including a walk-in shower.
One storage unit and one garage parking space is included.
In close proximity to the Washington National Cathedral, St. Albans School, Stoddert Recreation Center, and local supermarkets and within driving distance to the heart of Georgetown, The Worland is an elegant and sought-after gem of Observatory Circle. 2828 Wisconsin Avenue, NW #306 offers the best of city living in a serene and private community.
Location
State DC
County Washington
Zoning RA-4
Rooms
Other Rooms Living Room, Dining Room, Primary Bedroom, Bedroom 2, Bedroom 3, Kitchen, Foyer, Primary Bathroom, Full Bath, Half Bath
Interior
Interior Features Bathroom - Walk-In Shower, Built-Ins, Combination Dining/Living, Crown Moldings, Dining Area, Floor Plan - Open, Floor Plan - Traditional, Kitchen - Table Space, Primary Bath(s), Walk-in Closet(s), Wood Floors, Window Treatments
Hot Water Electric
Heating Forced Air
Cooling Central A/C
Flooring Hardwood, Ceramic Tile
Fireplaces Number 1
Fireplaces Type Wood, Screen
Equipment Stove, Refrigerator, Dishwasher, Disposal, Washer, Dryer
Fireplace Y
Appliance Stove, Refrigerator, Dishwasher, Disposal, Washer, Dryer
Heat Source Electric
Laundry Has Laundry, Main Floor
Exterior
Parking Features Garage Door Opener, Underground, Covered Parking
Garage Spaces 1.0
Parking On Site 1
Amenities Available Elevator, Reserved/Assigned Parking, Extra Storage, Common Grounds
Water Access N
Accessibility None
Attached Garage 1
Total Parking Spaces 1
Garage Y
Building
Story 2
Unit Features Mid-Rise 5 - 8 Floors
Sewer Public Sewer
Water Public
Architectural Style Unit/Flat
Level or Stories 2
Additional Building Above Grade, Below Grade
New Construction N
Schools
School District District Of Columbia Public Schools
Others
Pets Allowed Y
HOA Fee Include Water,Sewer,Trash,Snow Removal,Ext Bldg Maint,Insurance,Management,Reserve Funds
Senior Community No
Tax ID 1930//2020
Ownership Condominium
Special Listing Condition Standard
Pets Allowed Size/Weight Restriction



