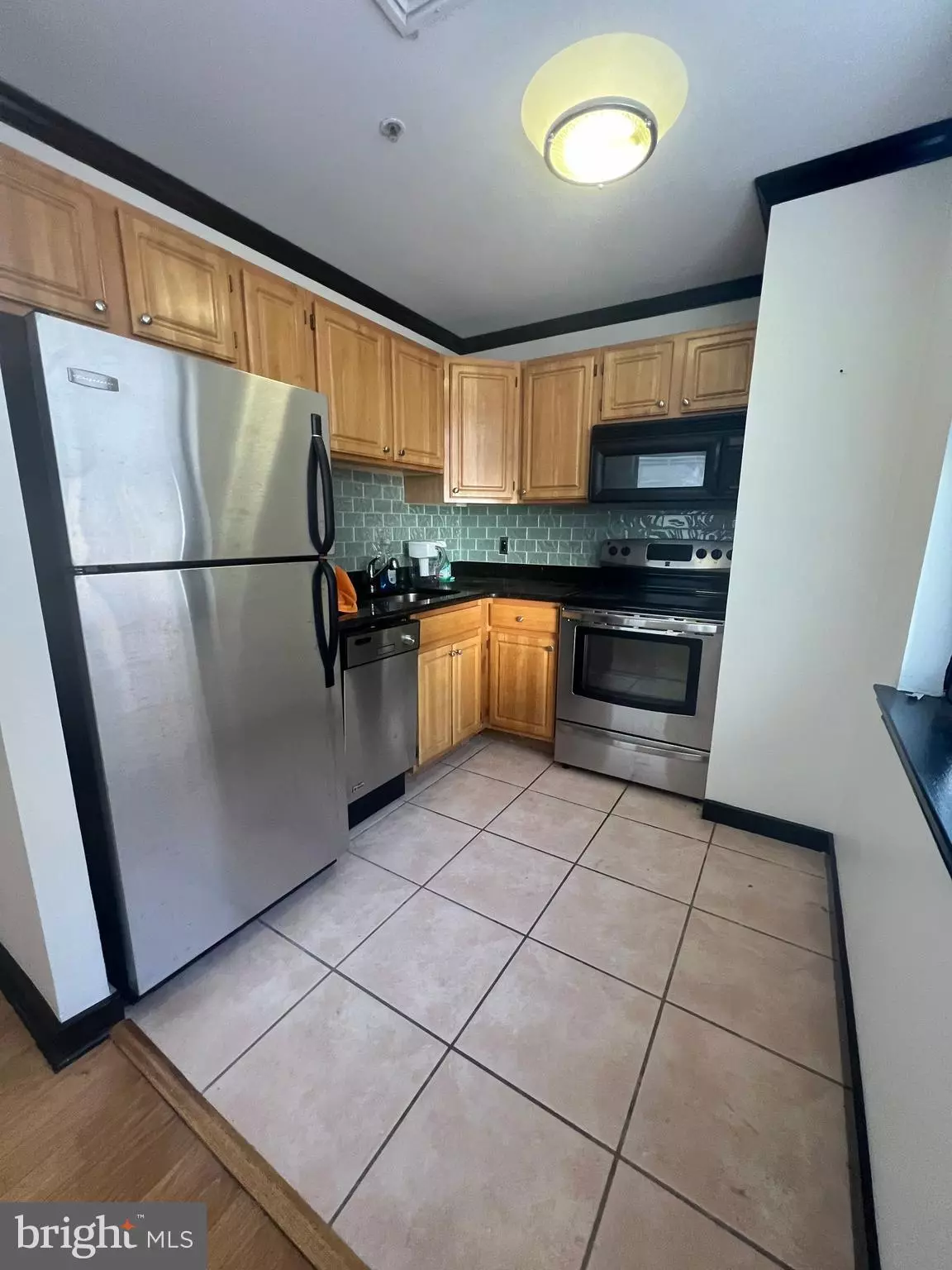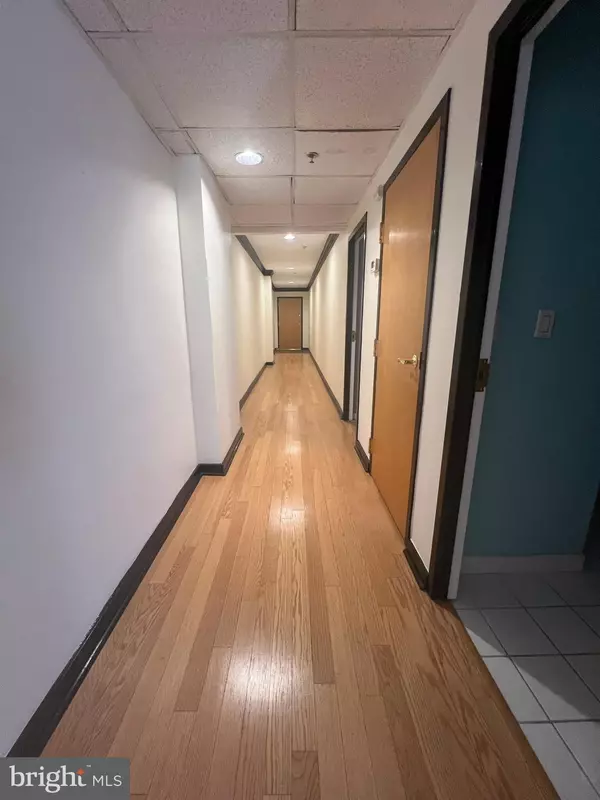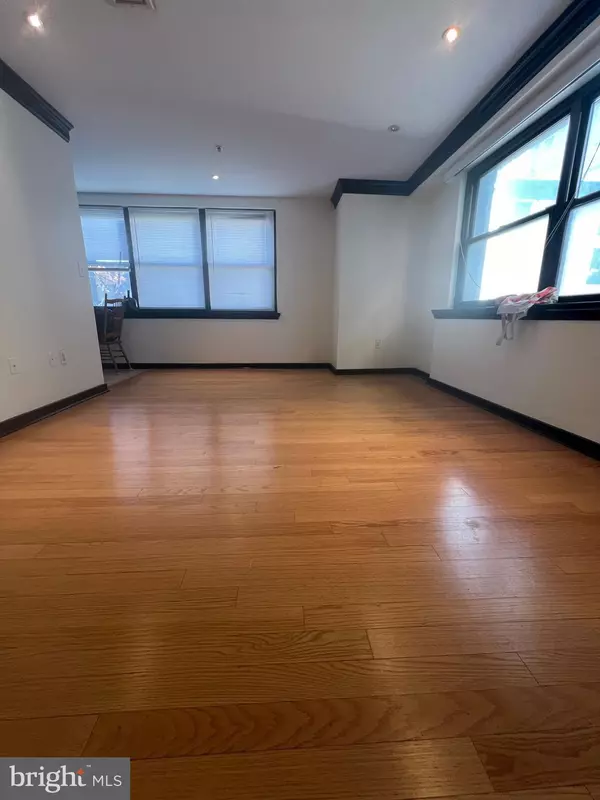1 Bed
1 Bath
794 SqFt
1 Bed
1 Bath
794 SqFt
Key Details
Property Type Single Family Home, Condo
Sub Type Unit/Flat/Apartment
Listing Status Active
Purchase Type For Rent
Square Footage 794 sqft
Subdivision Rittenhouse Square
MLS Listing ID PAPH2438104
Style Traditional
Bedrooms 1
Full Baths 1
HOA Y/N N
Abv Grd Liv Area 794
Originating Board BRIGHT
Year Built 1900
Property Description
Enter the condo and fall in love with open concept living at its finest. The living room is spacious and includes hardwood flooring, tall ceilings, and large windows which allow tons of natural light to pour in. The living room includes two full walls of windows which offer breathtaking views of the city and allow the condo to feel open and bright.
The kitchen has been renovated with stone tile flooring, light oak cabinetry with brushed nickel hardware, and granite countertops. The kitchen comes fully equipped with a stainless steel refrigerator, four-burner electric range, built-in microwave, and dishwasher - everything you need to prepare the perfect meal! There is also a custom tile backsplash which adds the perfect pop of color and brings the entire design together.
The bedroom includes carpet flooring and a large closet which is perfect for storage and organization. There is a ceiling fan included for added convenience.
The renovations continue throughout the bathroom where you will find stone tile flooring, modern vanity with medicine cabinet, and a full-sized bathtub/shower. This bathroom truly feels like having a spa inside your own home!
Tenant is responsible for electric, gas, water, and internet/cable in addition to rent each month. Pets permitted with $500.00 deposit and in accordance with HOA guidelines. Pets must be 50 lbs. or less - no pit bulls permitted. Tenant is responsible for all move-in/out fees and/or reservation fees due to HOA.
Application Qualifications: Minimum monthly income is 3 times the tenant's portion of the monthly rent, acceptable rental history, acceptable credit history and acceptable criminal history. More specific information provided with the application.
Location
State PA
County Philadelphia
Area 19103 (19103)
Zoning CMX4
Rooms
Other Rooms Living Room, Primary Bedroom, Kitchen
Basement Full
Main Level Bedrooms 1
Interior
Hot Water Natural Gas
Heating Forced Air
Cooling Central A/C
Fireplace N
Heat Source Electric
Laundry Basement, Common
Exterior
Water Access N
Accessibility None
Garage N
Building
Story 1
Unit Features Mid-Rise 5 - 8 Floors
Sewer Public Sewer
Water Public
Architectural Style Traditional
Level or Stories 1
Additional Building Above Grade
New Construction N
Schools
School District Philadelphia City
Others
Pets Allowed Y
Senior Community No
Tax ID 888038604
Ownership Other
Pets Allowed Cats OK, Dogs OK, Pet Addendum/Deposit








