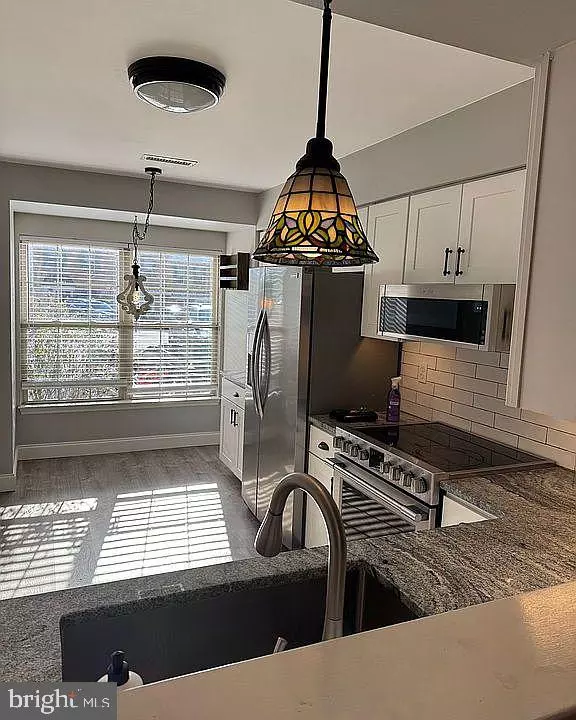3 Beds
1 Bath
1,548 SqFt
3 Beds
1 Bath
1,548 SqFt
Key Details
Property Type Townhouse
Sub Type Interior Row/Townhouse
Listing Status Coming Soon
Purchase Type For Sale
Square Footage 1,548 sqft
Price per Sqft $177
Subdivision Grandview Chase
MLS Listing ID PALA2064702
Style Colonial
Bedrooms 3
Full Baths 1
HOA Fees $240/mo
HOA Y/N Y
Abv Grd Liv Area 1,548
Originating Board BRIGHT
Year Built 1995
Annual Tax Amount $2,662
Tax Year 2024
Lot Dimensions 0.00 x 0.00
Property Sub-Type Interior Row/Townhouse
Property Description
As you approach the property, you'll be greeted by a charming exterior featuring a well-maintained brick facade and lush landscaping. The townhouse boasts a prime position within the neighborhood, ensuring both privacy and convenience.
Step inside, and you'll be immediately captivated by the tastefully renovated interior that exudes elegance and style. The open concept floor plan creates a seamless flow between the living spaces, allowing for effortless entertaining and everyday living. The main level presents a spacious and inviting living room, filled with an abundance of natural light that illuminates the entire space. The carefully chosen color palette creates an atmosphere of warmth and sophistication.
The chef-inspired kitchen is a true highlight of this home. It showcases modern style cabinetry, granite countertops, and stainless steel appliances. Whether you're hosting a dinner party or preparing a casual meal, this kitchen is sure to inspire your culinary creations. Adjacent to the kitchen, you'll find a delightful dining area, perfect for enjoying meals with family and friends. Glass doors lead to a private outdoor patio, providing an idyllic setting for al fresco dining or simply unwinding in the fresh air.
Three well-appointed bedrooms ensure plenty of space for everyone. The versatility of these rooms allows for various possibilities, such as a home office, a guest room, or a playroom. This townhouse also offers a convenient laundry room on the upper level, adding to the practicality and functionality of the home. Ample storage space, energy-efficient features, and central heating and cooling further enhance the comfort and livability of this residence.
Situated in a sought-after neighborhood, this property grants easy access to a wealth of amenities. Shopping centers, restaurants, schools, and parks are all within close proximity, providing a convenient and vibrant lifestyle. Don't miss the opportunity to make this updated townhouse at 358 Meetinghouse Lane your new home. With its modern upgrades, prime location, and impeccable attention to detail, this residence offers the perfect combination of luxury and convenience. Give me a call today to schedule your private showing... This gem will not last long!
Location
State PA
County Lancaster
Area Manheim Twp (10539)
Zoning RES
Rooms
Other Rooms Living Room, Dining Room, Primary Bedroom, Bedroom 2, Kitchen, Bedroom 1
Interior
Interior Features Kitchen - Eat-In
Hot Water Electric
Heating Other
Cooling Central A/C
Flooring Laminate Plank, Carpet
Inclusions All Appliances
Equipment Dishwasher, Dryer, Microwave, Refrigerator, Stove, Washer
Fireplace N
Appliance Dishwasher, Dryer, Microwave, Refrigerator, Stove, Washer
Heat Source Geo-thermal
Laundry Upper Floor
Exterior
Water Access N
Roof Type Architectural Shingle
Accessibility None
Garage N
Building
Story 3
Foundation Slab
Sewer Public Sewer
Water Public
Architectural Style Colonial
Level or Stories 3
Additional Building Above Grade, Below Grade
Structure Type Dry Wall
New Construction N
Schools
School District Manheim Township
Others
Senior Community No
Tax ID 390-77032-1-00G2
Ownership Fee Simple
SqFt Source Estimated
Acceptable Financing Cash, Conventional, FHA
Listing Terms Cash, Conventional, FHA
Financing Cash,Conventional,FHA
Special Listing Condition Standard



