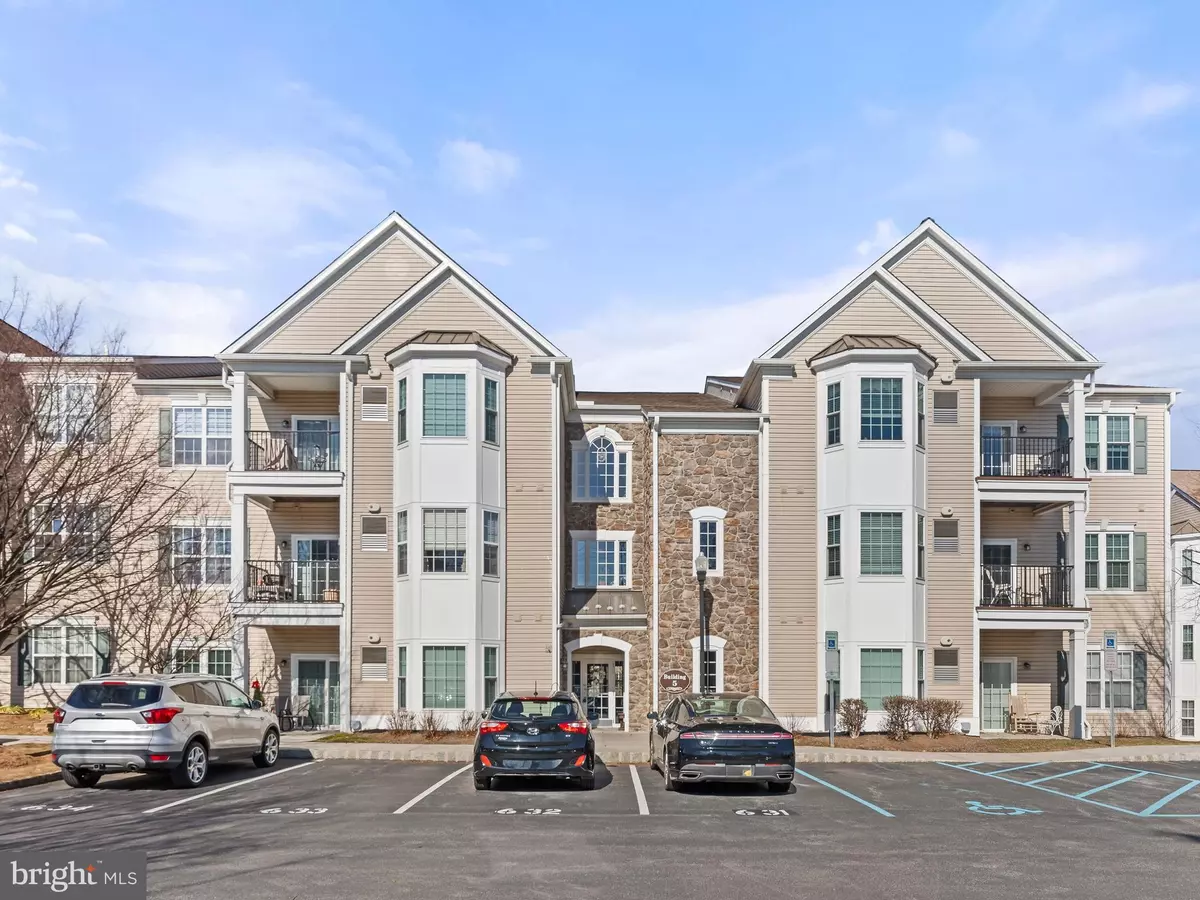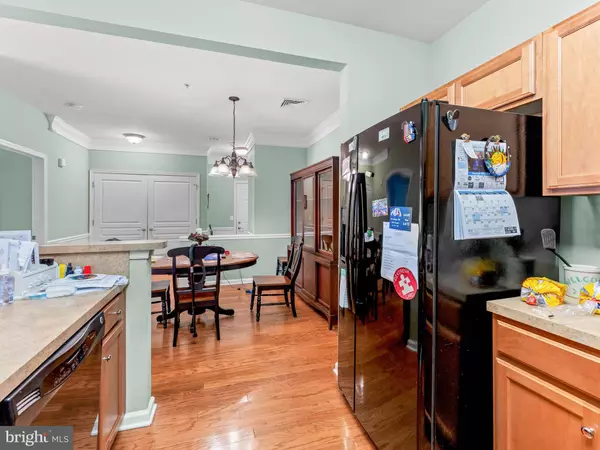2 Beds
2 Baths
1,178 SqFt
2 Beds
2 Baths
1,178 SqFt
Key Details
Property Type Condo
Sub Type Condo/Co-op
Listing Status Active
Purchase Type For Sale
Square Footage 1,178 sqft
Price per Sqft $250
Subdivision Trad At Ridley Creek
MLS Listing ID PADE2084604
Style Unit/Flat
Bedrooms 2
Full Baths 2
Condo Fees $310/mo
HOA Y/N N
Abv Grd Liv Area 1,178
Originating Board BRIGHT
Year Built 2007
Annual Tax Amount $4,846
Tax Year 2024
Lot Dimensions 0.00 x 0.00
Property Sub-Type Condo/Co-op
Property Description
The master suite includes a ceiling fan, an en-suite full bath with a walk-in shower, and generous closet space. Bedroom 2, also with a ceiling fan, and the carpeted bonus room provide additional living space—ideal for a home office, guest quarters, or whatever suits your needs. Another full bath is conveniently located in the hallway.
The washer and dryer are located off the entrance for added convenience. This condo is just steps away from the clubhouse, giving you easy access to all the wonderful amenities and social activities that Traditions at Ridley Creek offers, fostering a strong sense of community with your neighbors. A one-year home warranty is included for added peace of mind.
This beautiful condo in Traditions at Ridley Creek won't last long in this highly sought-after 55+ community, so schedule your showing today!
Location
State PA
County Delaware
Area Brookhaven Boro (10405)
Zoning R-50 CONDOMINIUM
Rooms
Main Level Bedrooms 2
Interior
Interior Features Bathroom - Stall Shower, Bathroom - Tub Shower
Hot Water Electric
Heating Forced Air
Cooling Central A/C
Flooring Carpet, Hardwood, Tile/Brick
Inclusions Washer , Dryer , Refrigerator
Equipment Built-In Microwave, Dishwasher, Dryer, Oven/Range - Gas, Refrigerator, Washer
Furnishings No
Fireplace N
Window Features Replacement,Screens
Appliance Built-In Microwave, Dishwasher, Dryer, Oven/Range - Gas, Refrigerator, Washer
Heat Source Natural Gas
Laundry Main Floor
Exterior
Garage Spaces 1.0
Parking On Site 1
Utilities Available Cable TV, Electric Available, Multiple Phone Lines, Natural Gas Available, Phone Available, Sewer Available, Water Available
Amenities Available Club House
Water Access N
View Other
Roof Type Shingle,Pitched
Street Surface Paved
Accessibility None
Road Frontage Boro/Township
Total Parking Spaces 1
Garage N
Building
Story 1
Unit Features Garden 1 - 4 Floors
Foundation Concrete Perimeter, Stone
Sewer Public Sewer
Water Public
Architectural Style Unit/Flat
Level or Stories 1
Additional Building Above Grade, Below Grade
Structure Type Dry Wall
New Construction N
Schools
High Schools Sun Valley
School District Penn-Delco
Others
Pets Allowed Y
HOA Fee Include Common Area Maintenance,Ext Bldg Maint,Sewer,Snow Removal,Trash,Water
Senior Community Yes
Age Restriction 55
Tax ID 05-00-00106-54
Ownership Condominium
Security Features Carbon Monoxide Detector(s),Intercom,Smoke Detector
Acceptable Financing Cash, Conventional, FHA
Horse Property N
Listing Terms Cash, Conventional, FHA
Financing Cash,Conventional,FHA
Special Listing Condition Standard
Pets Allowed Dogs OK








