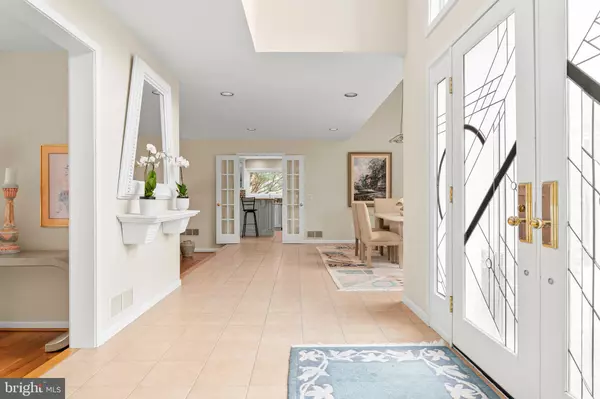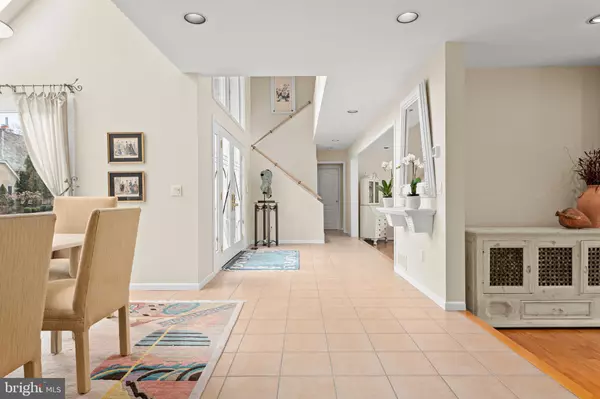4 Beds
6 Baths
5,585 SqFt
4 Beds
6 Baths
5,585 SqFt
Key Details
Property Type Single Family Home
Sub Type Detached
Listing Status Coming Soon
Purchase Type For Sale
Square Footage 5,585 sqft
Price per Sqft $299
Subdivision Gladwyne
MLS Listing ID PAMC2129572
Style Contemporary
Bedrooms 4
Full Baths 4
Half Baths 2
HOA Y/N N
Abv Grd Liv Area 3,585
Originating Board BRIGHT
Year Built 1988
Annual Tax Amount $25,033
Tax Year 2024
Lot Size 0.700 Acres
Acres 0.7
Lot Dimensions 155.00 x 0.00
Property Sub-Type Detached
Property Description
from Gladwyne Town Center, offers 3585 square feet of beautifully designed living space and
2000 square feet of additional space on the lower level. Drive down the private road onto the
cul-de-sac and enter the circular driveway to see how this home offers the perfect blend of
tranquility, accessibility and plenty of natural sunlight. Step inside and be greeted by an inviting
two- story foyer. Straight ahead is the living room featuring a dramatic two story ceiling, a wood burning fireplace, and French doors spanning the width of the room. The dining room is
positioned near the den which features large glass doors and a fireplace. Access to
the expansive rear deck from either room seamlessly blends indoor and outdoor living space.
The newer kitchen is a chef's delight and features custom cabinetry, a large center island and
breakfast bar, a large pantry, Sub-Zero refrigerator, Wolf wall oven, microwave, cooktop and wine cooler. The breakfast room features a vaulted ceiling with sky lights with light coming in from a side window and sliding glass door which also offers access to the deck. The kitchen leads to a large laundry/mud room with half
bath and access to the two-car garage. The owner's suite is conveniently located on the
opposite side of the first level. The generously sized bedroom offers a vaulted ceiling, recessed
lighting, built in shelving, fireplace and door to rear deck. A newer bath with a designer features
and heated floor, a separate dressing area and walk in custom closet provide comfort and
luxury. A half bath located off the foyer completes this level. The 2 nd level features three bedrooms, the
configuration of which offers maximum flexibility for an in-law or au-pair suite with one
bedroom having an en-suite bath. The additional two bedrooms share a full bath. The finished
lower level provides another level of living, highlighted by a large family/playroom, a fitness
room, an office and full bath. Professional landscaping ,including an irrigation system ,and serene surroundings create the perfect setting for time at home and entertaining. Showings begin Friday, February 28th at 1:00 p.m.. POSITIVE STUCCO REPORT IS ATTACHED. INCLUDES A FULL HOUSE GENERATOR.
Location
State PA
County Montgomery
Area Lower Merion Twp (10640)
Zoning RESIDENTIAL
Rooms
Basement Fully Finished
Main Level Bedrooms 1
Interior
Interior Features Bathroom - Walk-In Shower, Entry Level Bedroom, Floor Plan - Open, Family Room Off Kitchen, Kitchen - Island, Recessed Lighting, Skylight(s), Walk-in Closet(s), Wood Floors
Hot Water Natural Gas
Heating Forced Air
Cooling Central A/C
Flooring Hardwood, Carpet, Ceramic Tile
Fireplaces Number 3
Fireplaces Type Wood, Stone, Marble
Inclusions Refrigerator; Washer, Dryer; Generator; All Window Treatments, Pool Table
Equipment Oven - Wall, Built-In Microwave, Dishwasher, Cooktop - Down Draft, Dryer - Gas, Washer
Fireplace Y
Window Features Atrium,Double Hung,Low-E,Skylights
Appliance Oven - Wall, Built-In Microwave, Dishwasher, Cooktop - Down Draft, Dryer - Gas, Washer
Heat Source Natural Gas, Electric
Laundry Main Floor
Exterior
Exterior Feature Deck(s)
Parking Features Garage - Side Entry
Garage Spaces 7.0
Utilities Available Natural Gas Available, Under Ground
Water Access N
Roof Type Pitched
Accessibility None
Porch Deck(s)
Road Frontage Private, Road Maintenance Agreement
Attached Garage 2
Total Parking Spaces 7
Garage Y
Building
Lot Description Cul-de-sac, Landscaping
Story 2
Foundation Concrete Perimeter
Sewer Public Sewer
Water Public
Architectural Style Contemporary
Level or Stories 2
Additional Building Above Grade, Below Grade
New Construction N
Schools
Elementary Schools Gladwyne
Middle Schools Welsh Val
High Schools Harriton
School District Lower Merion
Others
Senior Community No
Tax ID 40-00-35081-006
Ownership Fee Simple
SqFt Source Assessor
Security Features Motion Detectors,Security System,Smoke Detector
Acceptable Financing Cash, Conventional
Listing Terms Cash, Conventional
Financing Cash,Conventional
Special Listing Condition Standard








