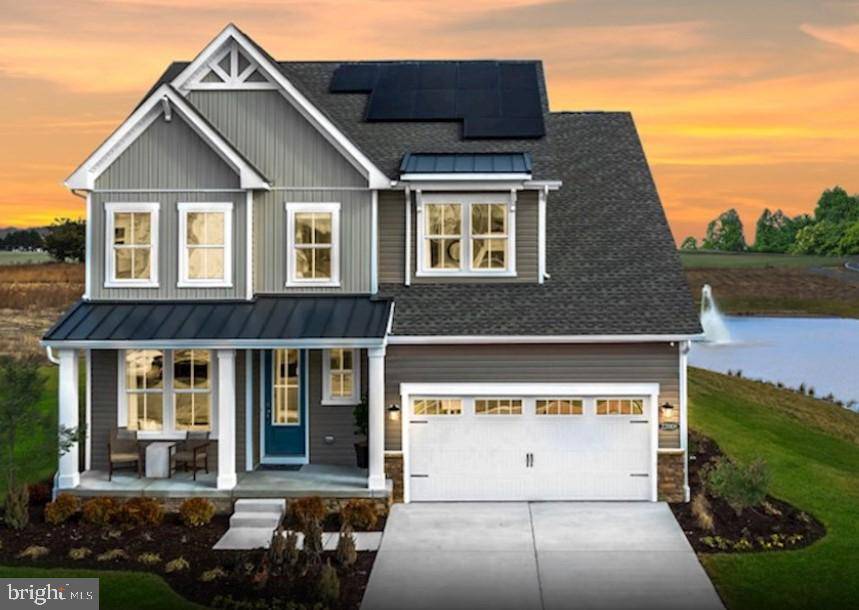Debbie Weymouth
The Weymouth Group Of Keller Williams Realty Centre
debbie@theweymouthgroup.com +1(443) 827-07004 Beds
4 Baths
3,152 SqFt
4 Beds
4 Baths
3,152 SqFt
Key Details
Property Type Single Family Home
Sub Type Detached
Listing Status Active
Purchase Type For Sale
Square Footage 3,152 sqft
Price per Sqft $182
Subdivision Chase Oaks
MLS Listing ID DESU2080790
Style Coastal,Cottage
Bedrooms 4
Full Baths 3
Half Baths 1
HOA Fees $325/mo
HOA Y/N Y
Abv Grd Liv Area 3,152
Year Built 2025
Lot Size 10,890 Sqft
Acres 0.25
Lot Dimensions 0.00 x 0.00
Property Sub-Type Detached
Source BRIGHT
Property Description
Key Features:
4 Bedrooms | 3.5 Bathrooms
Generously sized bedrooms, with ample amount of walk-in closet space in every room.
Spacious Study
Perfect for a home office or quiet retreat, this study offers flexibility and comfort.
Open Loft Upstairs
The open loft area is perfect for a second living space, play area, or media room, offering a versatile space to suit your needs.
Gourmet Kitchen
The chef-inspired kitchen is equipped with high-end appliances, sleek countertops, and ample cabinetry, making it a dream for home cooking and entertaining.
Cozy Fireplace
A beautiful fireplace adds warmth and charm to the spacious living area, perfect for cozy evenings at home.
Covered Porch
Step outside and enjoy the outdoors on your private covered porch, ideal for morning coffee or relaxing after a long day.
Large Driveway
The oversized driveway comfortably fits up to 6 cars, providing ample parking space for guests and family.
Backing to Common Area
Enjoy the added privacy and peaceful views of the common area right in your backyard.
Additional Features:
Hardwood floors throughout the main level
High ceilings and natural light
Large windows offering scenic views
Energy-efficient systems and appliances
This home is perfect for those seeking a blend of elegance, functionality, and style. Schedule a tour today and make this stunning Newport model your new home!
Our model home is open from 10 am-5 pm every day. Note: Photos may not be of the actual home.
The community, Chase Oaks offers a resort-style pool with cabanas, clubhouse, fitness center, and lighted pickleball courts.
Location
State DE
County Sussex
Area Indian River Hundred (31008)
Zoning R
Rooms
Main Level Bedrooms 1
Interior
Hot Water Instant Hot Water, Natural Gas
Heating Energy Star Heating System, Heat Pump(s)
Cooling Central A/C
Flooring Carpet, Ceramic Tile
Equipment Air Cleaner, Built-In Microwave, Energy Efficient Appliances, Microwave, ENERGY STAR Refrigerator, Stainless Steel Appliances, Water Heater - High-Efficiency, Water Heater - Tankless
Fireplace N
Window Features Energy Efficient,Low-E,Screens,Vinyl Clad
Appliance Air Cleaner, Built-In Microwave, Energy Efficient Appliances, Microwave, ENERGY STAR Refrigerator, Stainless Steel Appliances, Water Heater - High-Efficiency, Water Heater - Tankless
Heat Source Electric
Laundry Hookup
Exterior
Exterior Feature Porch(es)
Parking Features Garage - Front Entry, Inside Access
Garage Spaces 4.0
Utilities Available Under Ground, Cable TV Available, Electric Available, Natural Gas Available, Sewer Available, Water Available
Amenities Available Bar/Lounge, Club House, Community Center, Exercise Room, Fitness Center, Meeting Room, Pool - Outdoor, Swimming Pool, Other
Water Access N
Roof Type Architectural Shingle
Accessibility Doors - Lever Handle(s)
Porch Porch(es)
Attached Garage 2
Total Parking Spaces 4
Garage Y
Building
Story 2
Foundation Crawl Space
Sewer Public Sewer
Water Private/Community Water
Architectural Style Coastal, Cottage
Level or Stories 2
Additional Building Above Grade, Below Grade
Structure Type Tray Ceilings
New Construction Y
Schools
School District Cape Henlopen
Others
Pets Allowed N
HOA Fee Include All Ground Fee,Lawn Maintenance,Management,Pool(s),Recreation Facility,Reserve Funds,Road Maintenance,Snow Removal,Trash
Senior Community No
Tax ID 234-06.00-1262.00
Ownership Fee Simple
SqFt Source Estimated
Security Features Smoke Detector
Special Listing Condition Standard








