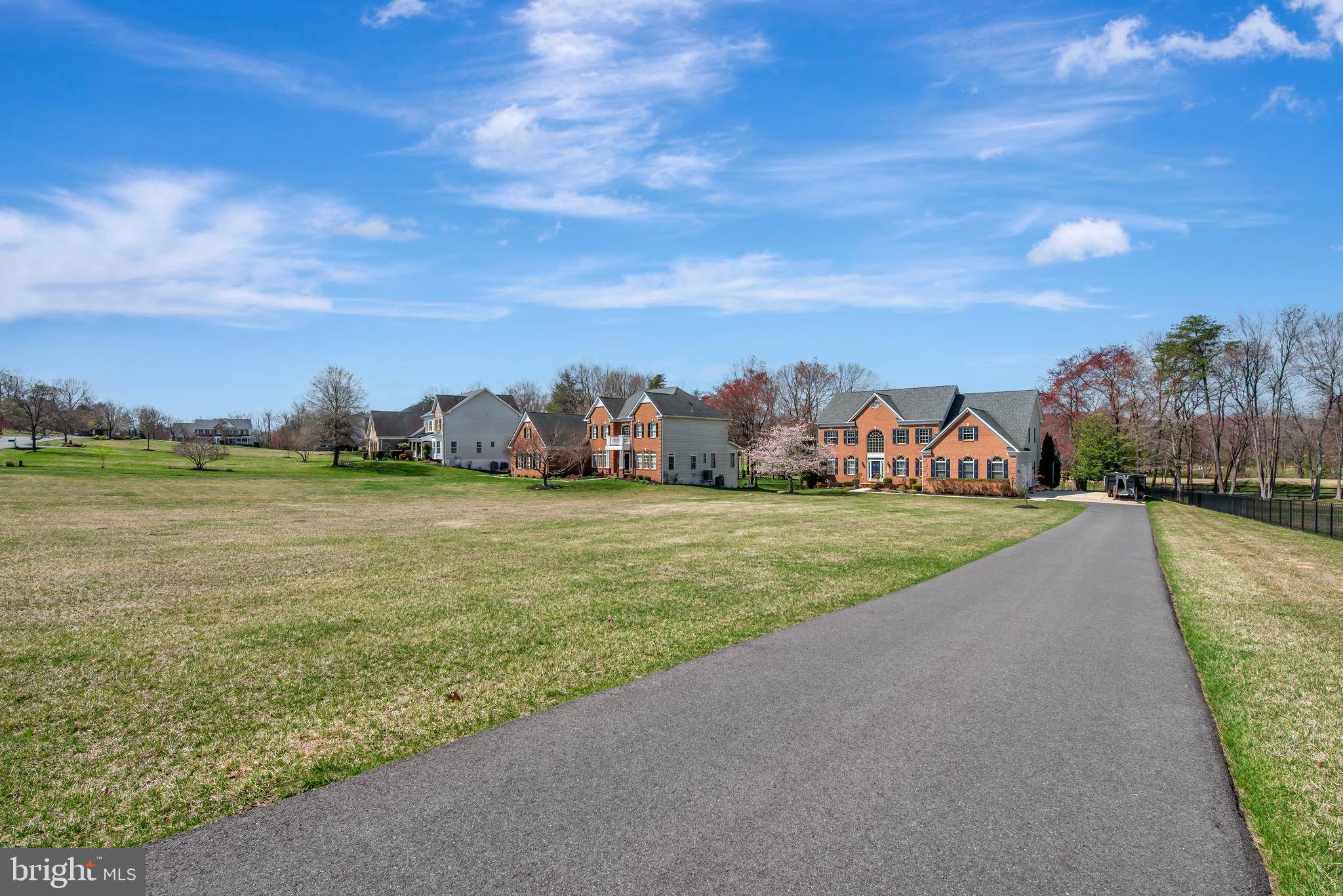4 Beds
5 Baths
5,699 SqFt
4 Beds
5 Baths
5,699 SqFt
Key Details
Property Type Single Family Home
Sub Type Detached
Listing Status Coming Soon
Purchase Type For Sale
Square Footage 5,699 sqft
Price per Sqft $227
Subdivision Greenspring
MLS Listing ID MDAA2105656
Style Colonial
Bedrooms 4
Full Baths 4
Half Baths 1
HOA Fees $500/ann
HOA Y/N Y
Abv Grd Liv Area 4,528
Originating Board BRIGHT
Year Built 2006
Available Date 2025-04-04
Annual Tax Amount $8,908
Tax Year 2024
Lot Size 0.910 Acres
Acres 0.91
Property Sub-Type Detached
Property Description
Spanning 6,816 total square feet (with 4,528 above grade), this residence features four generously sized bedrooms and four and a half baths. The chef's kitchen, renovated in 2021, showcases gorgeous hardwood flooring, top-of-the-line appliances, and a thoughtfully designed layout that blends style and functionality. The expansive lower level is an entertainer's dream, complete with Luxury Vinyl Plank flooring, a home gym, a spacious game room, a media room, and a full wet bar featuring a wine fridge.
Located within Compass Pointe Golf Courses, this premier community features two 18-hole championship courses spread over 800 scenic acres, a comprehensive practice facility with grass tees, and the highly regarded Bogey's Grill—a full-service restaurant perfect for post-round dining.
This extraordinary property is a rare opportunity to own a luxury home in a golf course community. Schedule your private showing today!
Location
State MD
County Anne Arundel
Zoning RLD
Direction East
Rooms
Other Rooms Living Room, Dining Room, Primary Bedroom, Sitting Room, Bedroom 2, Bedroom 3, Bedroom 4, Kitchen, Game Room, Family Room, Basement, Foyer, Breakfast Room, Study, Exercise Room, Laundry, Mud Room, Storage Room, Utility Room, Bathroom 2, Bathroom 3, Primary Bathroom
Basement Full, Partially Finished, Outside Entrance, Walkout Stairs
Interior
Interior Features Breakfast Area, Carpet, Ceiling Fan(s), Crown Moldings, Dining Area, Double/Dual Staircase, Family Room Off Kitchen, Floor Plan - Open, Formal/Separate Dining Room, Kitchen - Eat-In, Kitchen - Gourmet, Kitchen - Island, Kitchen - Table Space, Primary Bath(s), Sprinkler System, Walk-in Closet(s), Water Treat System, Window Treatments, Wood Floors
Hot Water Natural Gas
Heating Heat Pump(s)
Cooling Central A/C, Zoned
Flooring Hardwood, Luxury Vinyl Plank, Carpet
Fireplaces Number 1
Fireplaces Type Fireplace - Glass Doors, Gas/Propane
Inclusions Basketball Hoop, TV's
Equipment Cooktop, Cooktop - Down Draft, Dishwasher, Exhaust Fan, Microwave, Oven - Double, Oven - Wall, Refrigerator, Washer, Dryer
Fireplace Y
Window Features Double Pane,Screens,Transom
Appliance Cooktop, Cooktop - Down Draft, Dishwasher, Exhaust Fan, Microwave, Oven - Double, Oven - Wall, Refrigerator, Washer, Dryer
Heat Source Natural Gas
Laundry Main Floor
Exterior
Exterior Feature Patio(s), Porch(es), Screened
Parking Features Garage - Side Entry
Garage Spaces 3.0
Fence Fully
Utilities Available Cable TV Available, Electric Available, Natural Gas Available
Water Access N
View Golf Course
Roof Type Architectural Shingle
Accessibility None
Porch Patio(s), Porch(es), Screened
Attached Garage 3
Total Parking Spaces 3
Garage Y
Building
Lot Description Premium
Story 3
Foundation Slab
Sewer Septic Exists
Water Public
Architectural Style Colonial
Level or Stories 3
Additional Building Above Grade, Below Grade
Structure Type 2 Story Ceilings,9'+ Ceilings
New Construction N
Schools
School District Anne Arundel County Public Schools
Others
HOA Fee Include Road Maintenance,Trash
Senior Community No
Tax ID 020339490214310
Ownership Fee Simple
SqFt Source Assessor
Special Listing Condition Standard








