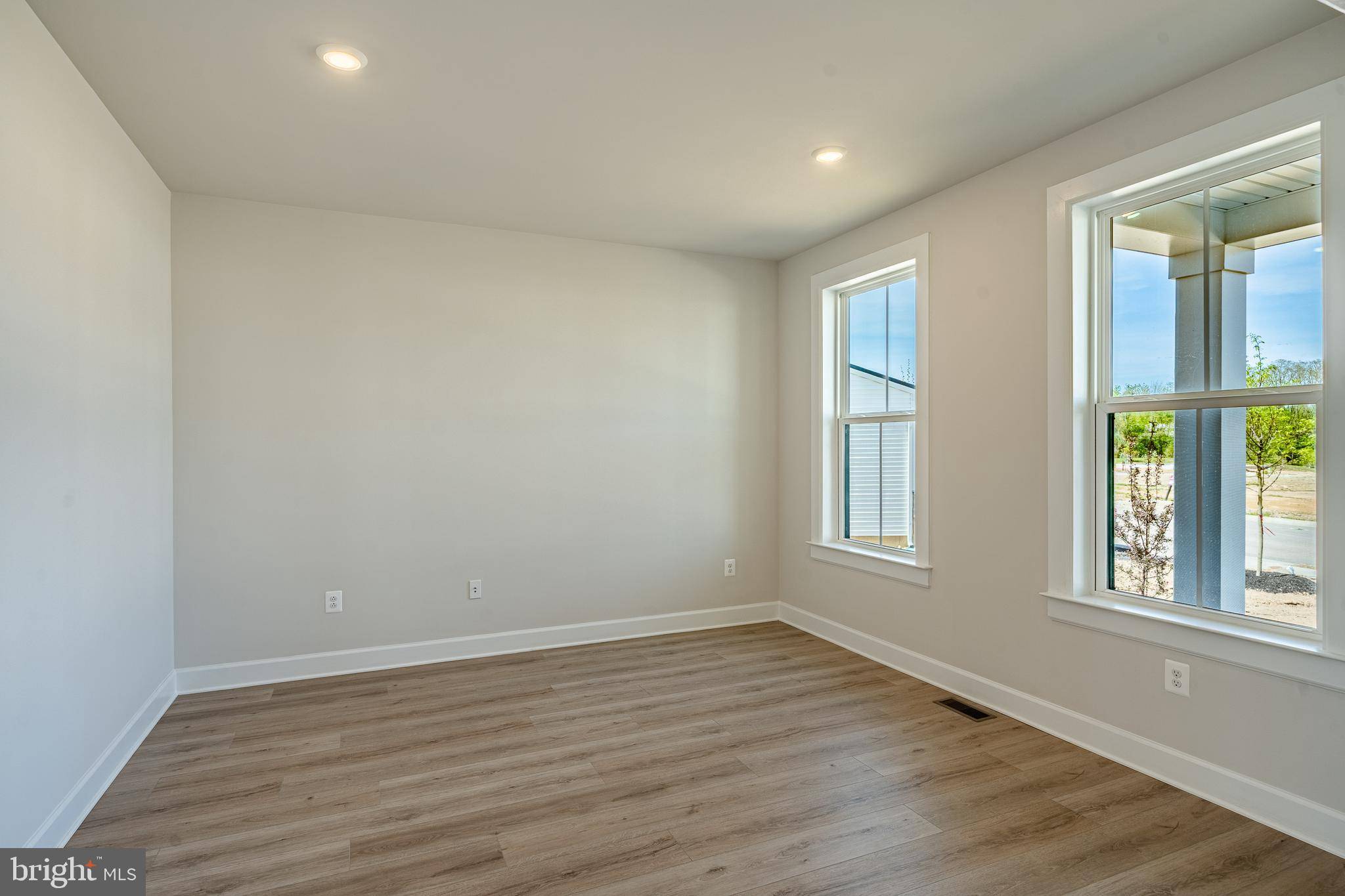6 Beds
7 Baths
6,272 SqFt
6 Beds
7 Baths
6,272 SqFt
Key Details
Property Type Single Family Home
Sub Type Detached
Listing Status Active
Purchase Type For Sale
Square Footage 6,272 sqft
Price per Sqft $215
Subdivision Exton Walk Singles
MLS Listing ID PACT2097302
Style Craftsman,Traditional
Bedrooms 6
Full Baths 6
Half Baths 1
HOA Fees $120/mo
HOA Y/N Y
Abv Grd Liv Area 4,753
Year Built 2025
Annual Tax Amount $15,600
Tax Year 2024
Lot Size 10,300 Sqft
Acres 0.24
Lot Dimensions 0.00 x 0.00
Property Sub-Type Detached
Source BRIGHT
Property Description
Welcome to this stunning new construction home in the sought-after Exton Walk Community, offering over 6,000 sq ft of elegant living space. This Northeast-facing home sits on one of the community's largest and most premium lots, providing both space and privacy.
Thoughtfully designed with 6 spacious bedrooms and 6.5 baths, including a first-floor In-Law Suite, this home blends luxury with practicality. Enjoy soaring 9-ft ceilings and 8-ft doors throughout, creating a grand and open atmosphere.
The Great Room is a showstopper, featuring a wall of windows that floods the space with natural light. The gourmet kitchen opens to a bright dining area and living space, perfect for both daily living and entertaining, Enjoy 6.5" LVP premium flooring entire first floor.
Upstairs, the owner's suite is a true retreat with additonal sitting area, and spacious princess suite . 2 additional bedroom includes its own attached bathroom. The second-floor laundry room adds convenience with its built-in sink and walk-in closet.
The fully finished basement includes a bedroom, full bath, and walk-up access to the backyard, ideal for guests or extended family.
Located near top-rated schools, major highways, SEPTA/ Amtrak train stations, corporate offices, and shopping centers – this home offers unbeatable convenience.
Don't miss out – schedule your private tour today!
Location
State PA
County Chester
Area West Whiteland Twp (10341)
Zoning RESIDENTIAL
Rooms
Basement Fully Finished
Main Level Bedrooms 1
Interior
Interior Features Crown Moldings, Dining Area, Family Room Off Kitchen, Floor Plan - Open, Formal/Separate Dining Room, Kitchen - Eat-In, Kitchen - Gourmet, Kitchen - Island, Primary Bath(s), Pantry, Recessed Lighting, Bathroom - Soaking Tub, Bathroom - Stall Shower, Upgraded Countertops, Walk-in Closet(s), Wood Floors, Carpet
Hot Water 60+ Gallon Tank, Natural Gas
Heating Forced Air
Cooling Central A/C
Flooring Carpet, Hardwood, Ceramic Tile
Equipment Built-In Microwave, Cooktop, Dishwasher, Disposal, Exhaust Fan, Energy Efficient Appliances, Microwave, Oven - Wall, Oven/Range - Gas, Range Hood, Stainless Steel Appliances, Water Heater
Fireplace N
Window Features Double Pane,Energy Efficient,Low-E,Screens
Appliance Built-In Microwave, Cooktop, Dishwasher, Disposal, Exhaust Fan, Energy Efficient Appliances, Microwave, Oven - Wall, Oven/Range - Gas, Range Hood, Stainless Steel Appliances, Water Heater
Heat Source Natural Gas
Laundry Upper Floor
Exterior
Parking Features Garage - Front Entry
Garage Spaces 2.0
Utilities Available Under Ground, Natural Gas Available, Sewer Available
Amenities Available Jog/Walk Path
Water Access N
Roof Type Architectural Shingle
Accessibility Other
Attached Garage 2
Total Parking Spaces 2
Garage Y
Building
Story 3
Foundation Concrete Perimeter
Sewer Public Septic
Water Public
Architectural Style Craftsman, Traditional
Level or Stories 3
Additional Building Above Grade, Below Grade
Structure Type Dry Wall
New Construction Y
Schools
High Schools West Chester East
School District West Chester Area
Others
HOA Fee Include Common Area Maintenance
Senior Community No
Tax ID 41-5-205
Ownership Fee Simple
SqFt Source Estimated
Acceptable Financing Cash, Conventional, FHA, VA
Listing Terms Cash, Conventional, FHA, VA
Financing Cash,Conventional,FHA,VA
Special Listing Condition Standard








