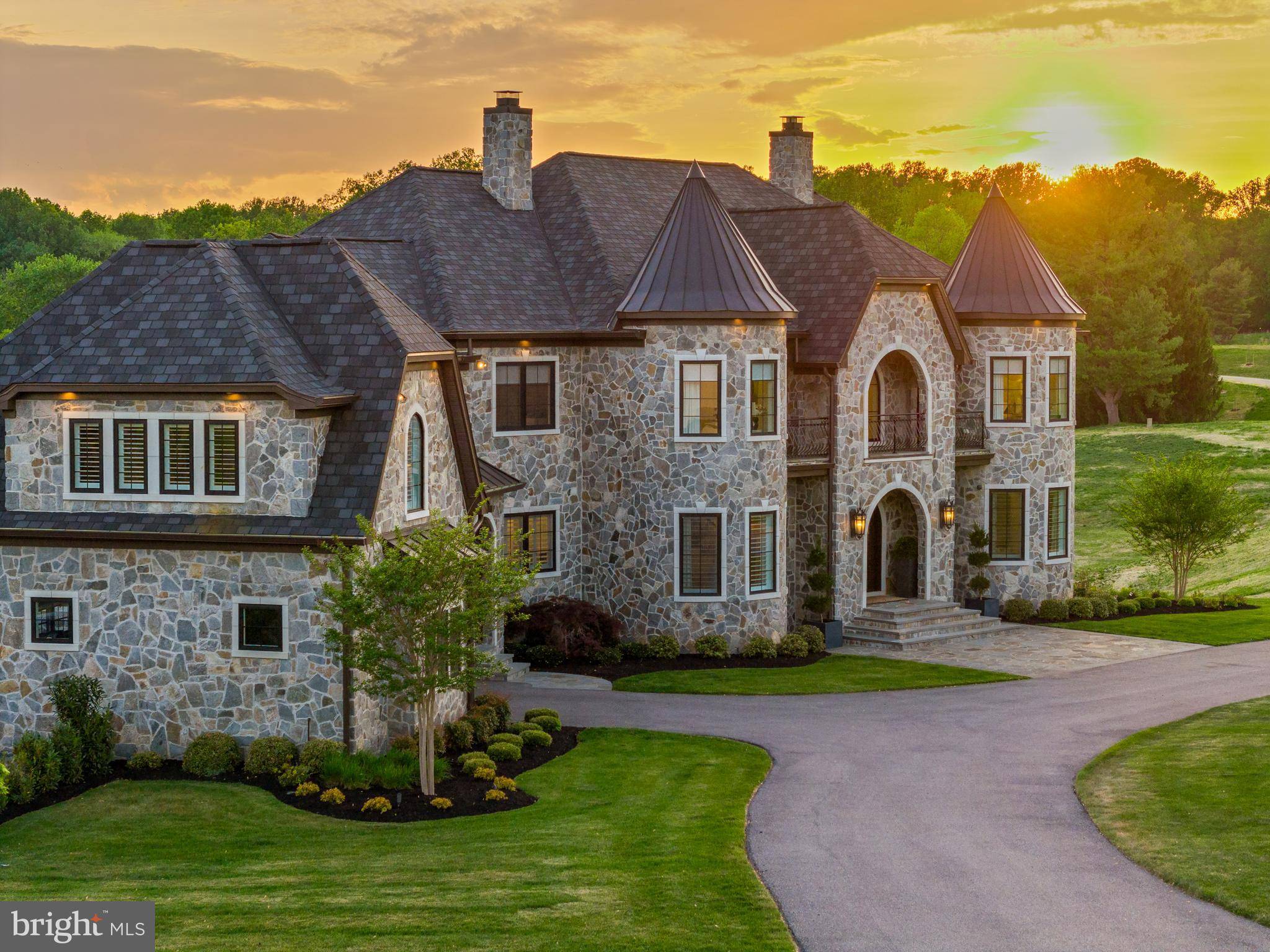6 Beds
8 Baths
12,000 SqFt
6 Beds
8 Baths
12,000 SqFt
Key Details
Property Type Single Family Home
Sub Type Detached
Listing Status Under Contract
Purchase Type For Sale
Square Footage 12,000 sqft
Price per Sqft $524
Subdivision Castanea Estates
MLS Listing ID MDBC2127656
Style Transitional
Bedrooms 6
Full Baths 7
Half Baths 1
HOA Fees $31/mo
HOA Y/N Y
Abv Grd Liv Area 9,000
Year Built 2020
Available Date 2025-06-02
Annual Tax Amount $41,000
Tax Year 2024
Lot Size 2.042 Acres
Acres 2.04
Property Sub-Type Detached
Source BRIGHT
Property Description
Location
State MD
County Baltimore
Zoning R
Rooms
Basement Daylight, Full, Fully Finished, Interior Access, Outside Entrance, Walkout Level
Interior
Hot Water Natural Gas, Instant Hot Water
Heating Central, Heat Pump(s), Programmable Thermostat, Zoned
Cooling Central A/C, Programmable Thermostat, Zoned
Fireplaces Number 3
Fireplace Y
Heat Source Natural Gas
Exterior
Parking Features Garage Door Opener, Inside Access, Oversized
Garage Spaces 11.0
Water Access N
Accessibility None
Attached Garage 3
Total Parking Spaces 11
Garage Y
Building
Story 3
Foundation Stone
Sewer Private Septic Tank
Water Well
Architectural Style Transitional
Level or Stories 3
Additional Building Above Grade, Below Grade
New Construction N
Schools
School District Baltimore County Public Schools
Others
Senior Community No
Tax ID 04082500014802
Ownership Fee Simple
SqFt Source Assessor
Special Listing Condition Standard
Virtual Tour https://youtu.be/x8tWwFnCqGg?si=cPAHTrrGCJdGk2Bd








