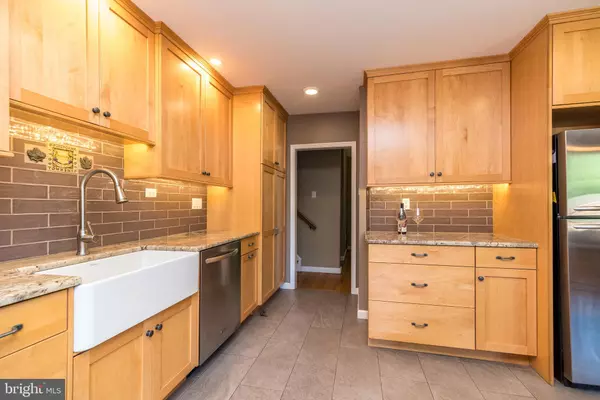3 Beds
3 Baths
3,129 SqFt
3 Beds
3 Baths
3,129 SqFt
Key Details
Property Type Single Family Home
Sub Type Detached
Listing Status Under Contract
Purchase Type For Sale
Square Footage 3,129 sqft
Price per Sqft $239
Subdivision None Available
MLS Listing ID PABU2094940
Style Split Level
Bedrooms 3
Full Baths 2
Half Baths 1
HOA Y/N N
Abv Grd Liv Area 3,129
Year Built 1967
Available Date 2025-05-27
Annual Tax Amount $6,138
Tax Year 2025
Lot Size 2.758 Acres
Acres 2.76
Lot Dimensions 0.00 x 0.00
Property Sub-Type Detached
Source BRIGHT
Property Description
The main level is thoughtfully designed, featuring a comfortable bonus room and full bath with private exterior access. The living area, filled with natural light, exudes warmth and charm, providing a cozy space for everyone with its hardwood floors throughout. At the heart of the home lies an updated, bright kitchen with a large island, farmhouse sink, and Mercer tile accents. This inviting space, with sliding doors leading to a large deck, is perfect for alfresco dining and provides seamless access to a beautiful, private backyard. Enjoy the picturesque view of the barn, equipped with electric and water.
Upstairs, the home offers three bedrooms, all with hardwood flooring and ample closet space. The full bath is bright with neutral finishes and includes a large linen closet. Completing this level is a surprise bonus room, ready for your personal touch as a flexible space, featuring brand new flooring for easy transformation.
On the entry level, you'll find a spacious family room with a wood stove and stone surround. With brand new flooring, it serves as the perfect place to gather and enjoy your evenings.
For those who appreciate a workshop or need a large room for hobbies and storage, there's an ideal setup just off the garage and laundry area. A half bath and mudroom with access to the backyard complete this space.
Don't miss the chance to own a piece of Doylestown paradise. Experience the perfect blend of rural charm and modern conveniences—schedule your private tour today!
Location
State PA
County Bucks
Area Buckingham Twp (10106)
Zoning R1
Rooms
Other Rooms Living Room, Kitchen, Family Room, Laundry, Mud Room, Workshop, Bathroom 1, Bonus Room
Interior
Interior Features Stove - Wood, Wood Floors
Hot Water Electric
Heating Forced Air, Heat Pump(s)
Cooling Central A/C
Flooring Ceramic Tile, Hardwood, Carpet
Inclusions washer, dryer, refrigerator all in as is condition
Fireplace N
Heat Source Electric
Laundry Lower Floor
Exterior
Exterior Feature Deck(s), Patio(s)
Parking Features Garage - Front Entry
Garage Spaces 9.0
Water Access N
Roof Type Pitched,Shingle
Accessibility None
Porch Deck(s), Patio(s)
Attached Garage 2
Total Parking Spaces 9
Garage Y
Building
Lot Description No Thru Street, Private, Rear Yard
Story 2
Foundation Crawl Space, Block
Sewer On Site Septic
Water Private
Architectural Style Split Level
Level or Stories 2
Additional Building Above Grade, Below Grade
New Construction N
Schools
Elementary Schools Buckingham
Middle Schools Holicong
High Schools Central Bucks High School East
School District Central Bucks
Others
Senior Community No
Tax ID 06-012-015
Ownership Fee Simple
SqFt Source Assessor
Acceptable Financing Cash, Conventional
Listing Terms Cash, Conventional
Financing Cash,Conventional
Special Listing Condition Standard








