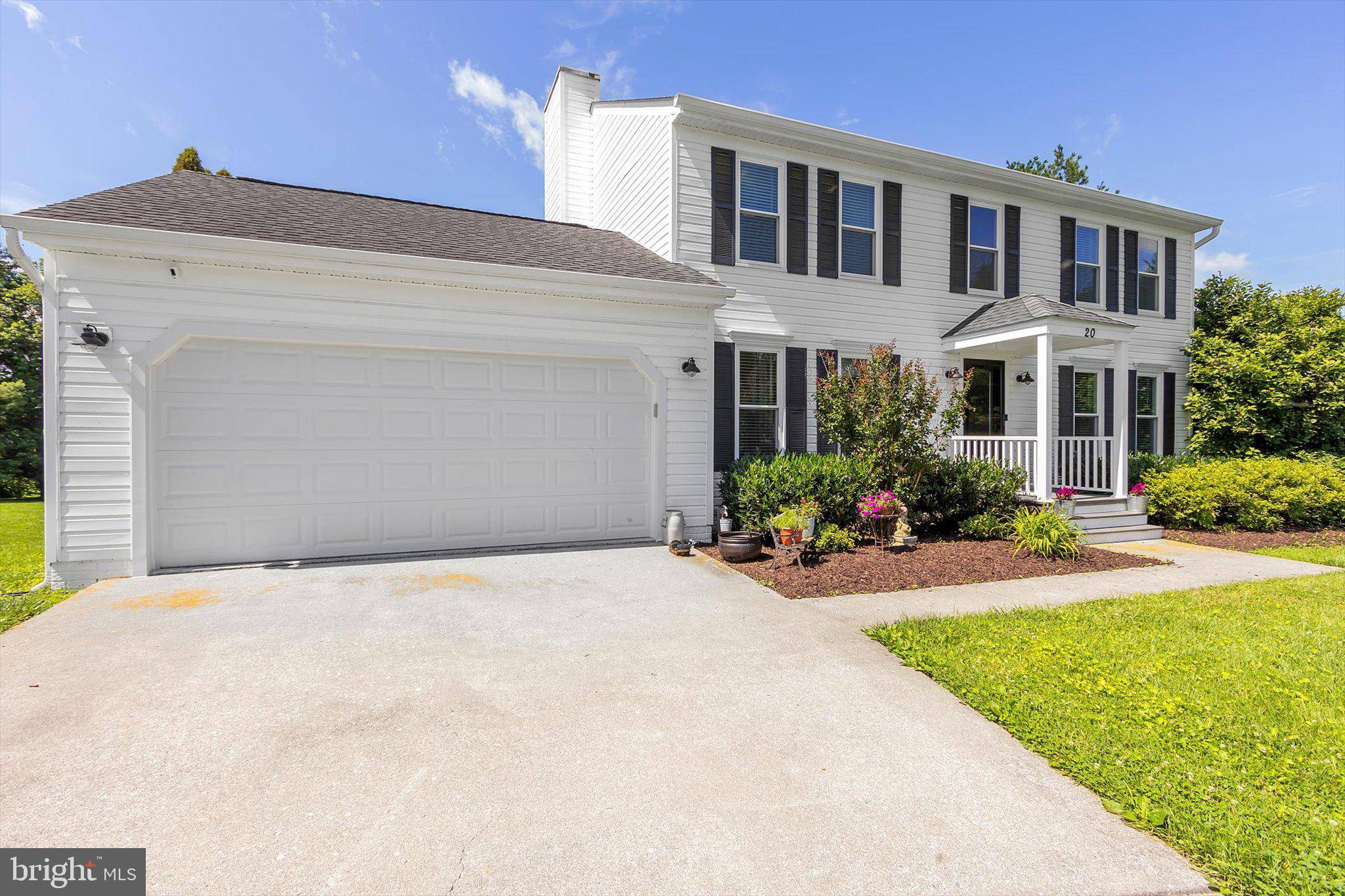3 Beds
4 Baths
2,532 SqFt
3 Beds
4 Baths
2,532 SqFt
Key Details
Property Type Single Family Home
Sub Type Detached
Listing Status Active
Purchase Type For Sale
Square Footage 2,532 sqft
Price per Sqft $210
Subdivision Cloverdale Heights
MLS Listing ID WVJF2017236
Style Federal,Colonial
Bedrooms 3
Full Baths 3
Half Baths 1
HOA Fees $475/ann
HOA Y/N Y
Abv Grd Liv Area 1,932
Year Built 1990
Available Date 2025-06-21
Annual Tax Amount $2,150
Tax Year 2023
Lot Size 1.240 Acres
Acres 1.24
Property Sub-Type Detached
Source BRIGHT
Property Description
Step inside to find stylish Mohawk RevWood Select laminate flooring in the laundry, half bath, upstairs loft/hall, rear bedroom and basement bath! Also updated is the flooring in all other baths, bedrooms and main floor living. The kitchen, fully renovated in 2012 and featuring newer appliances, custom features in cabinets include built in silverware drawer, swivel pots/pan shelving, drawer, spice cabinet, baking pans cabinet and a dual trash can cabinet. Finishing out the kitchen with a floor to ceiling cabinet and good-sized pantry. The kitchen, adjacent to the bright, spacious living area has great functionality for everyday living and entertaining to include a wood burning fireplace.
Upstairs, you'll find spacious bedrooms all with new flooring installed in 2022. The primary suite boasts an updated en suite bath with ceramic tile, large walk-in shower and freestanding soaking tub. The full hall bath offers LVP flooring and updated vanity and paint.
The basement includes a large finished area with an updated full bath! There is utility space left open for storage or workshop potential. Another finished room would be great for an office or craft room. Up on the main floor the Laundry room updates include modern finishes, cabinetry, updated floor and a newer washer/dryer set. Large 2 car garage with work bench (Has attached lathe) and tool wall organization system, shelving and storage cabinet- all convey!
Outdoor upgrades shine with a TREX deck (2022), updated front porch with TREX decking and replaced pillars (2021), and all new exterior lighting fixtures. Additional features include: new interior lighting throughout, push-up vinyl blinds on all windows, updated paint, and new door hinges throughout.
This home is completely move-in ready—offering both style and efficiency in a well-established neighborhood. Don't miss the opportunity to own a truly turnkey property in the sought after location of Cloverdale Heights.
Location
State WV
County Jefferson
Zoning 101
Rooms
Other Rooms Living Room, Dining Room, Primary Bedroom, Bedroom 2, Bedroom 3, Kitchen, Family Room, Foyer, Laundry, Other, Utility Room, Bathroom 1, Bathroom 2, Primary Bathroom, Half Bath
Basement Full
Interior
Interior Features Bathroom - Soaking Tub, Bathroom - Walk-In Shower, Carpet, Ceiling Fan(s), Chair Railings, Crown Moldings, Family Room Off Kitchen, Floor Plan - Open, Formal/Separate Dining Room, Kitchen - Eat-In, Kitchen - Island, Pantry, Primary Bath(s), Walk-in Closet(s), Water Treat System, Window Treatments, Other
Hot Water Electric
Heating Heat Pump(s)
Cooling Heat Pump(s)
Flooring Carpet, Ceramic Tile, Concrete, Engineered Wood, Laminated, Luxury Vinyl Tile
Fireplaces Number 1
Fireplaces Type Fireplace - Glass Doors, Mantel(s), Screen, Wood
Inclusions Ring doorbell, outdoor cameras, work bench with attached tools, water softener (Owned)
Equipment Dishwasher, Disposal, Dryer - Electric, Exhaust Fan, Microwave, Oven - Self Cleaning, Oven/Range - Electric, Range Hood, Refrigerator, Stainless Steel Appliances, Washer, Water Conditioner - Owned, Water Heater, Freezer
Fireplace Y
Window Features Energy Efficient,Low-E,Screens,Vinyl Clad
Appliance Dishwasher, Disposal, Dryer - Electric, Exhaust Fan, Microwave, Oven - Self Cleaning, Oven/Range - Electric, Range Hood, Refrigerator, Stainless Steel Appliances, Washer, Water Conditioner - Owned, Water Heater, Freezer
Heat Source Electric
Laundry Has Laundry, Main Floor
Exterior
Exterior Feature Deck(s), Patio(s), Porch(es)
Parking Features Garage - Front Entry, Inside Access
Garage Spaces 6.0
Utilities Available Cable TV Available, Phone Available, Under Ground
Amenities Available Common Grounds
Water Access N
View Garden/Lawn, Pasture, Scenic Vista, Trees/Woods, Mountain
Street Surface Paved
Accessibility None
Porch Deck(s), Patio(s), Porch(es)
Attached Garage 2
Total Parking Spaces 6
Garage Y
Building
Lot Description Backs to Trees, Corner, Cul-de-sac, Front Yard, Landscaping, Open, Rear Yard, SideYard(s)
Story 3
Foundation Concrete Perimeter
Sewer On Site Septic
Water Well, Conditioner, Filter
Architectural Style Federal, Colonial
Level or Stories 3
Additional Building Above Grade, Below Grade
New Construction N
Schools
School District Jefferson County Schools
Others
Pets Allowed Y
HOA Fee Include Snow Removal,Common Area Maintenance,Road Maintenance
Senior Community No
Tax ID 06 4003900000000
Ownership Fee Simple
SqFt Source Assessor
Acceptable Financing Conventional, FHA, VA, Other, Cash, USDA
Listing Terms Conventional, FHA, VA, Other, Cash, USDA
Financing Conventional,FHA,VA,Other,Cash,USDA
Special Listing Condition Standard
Pets Allowed Dogs OK, Cats OK








