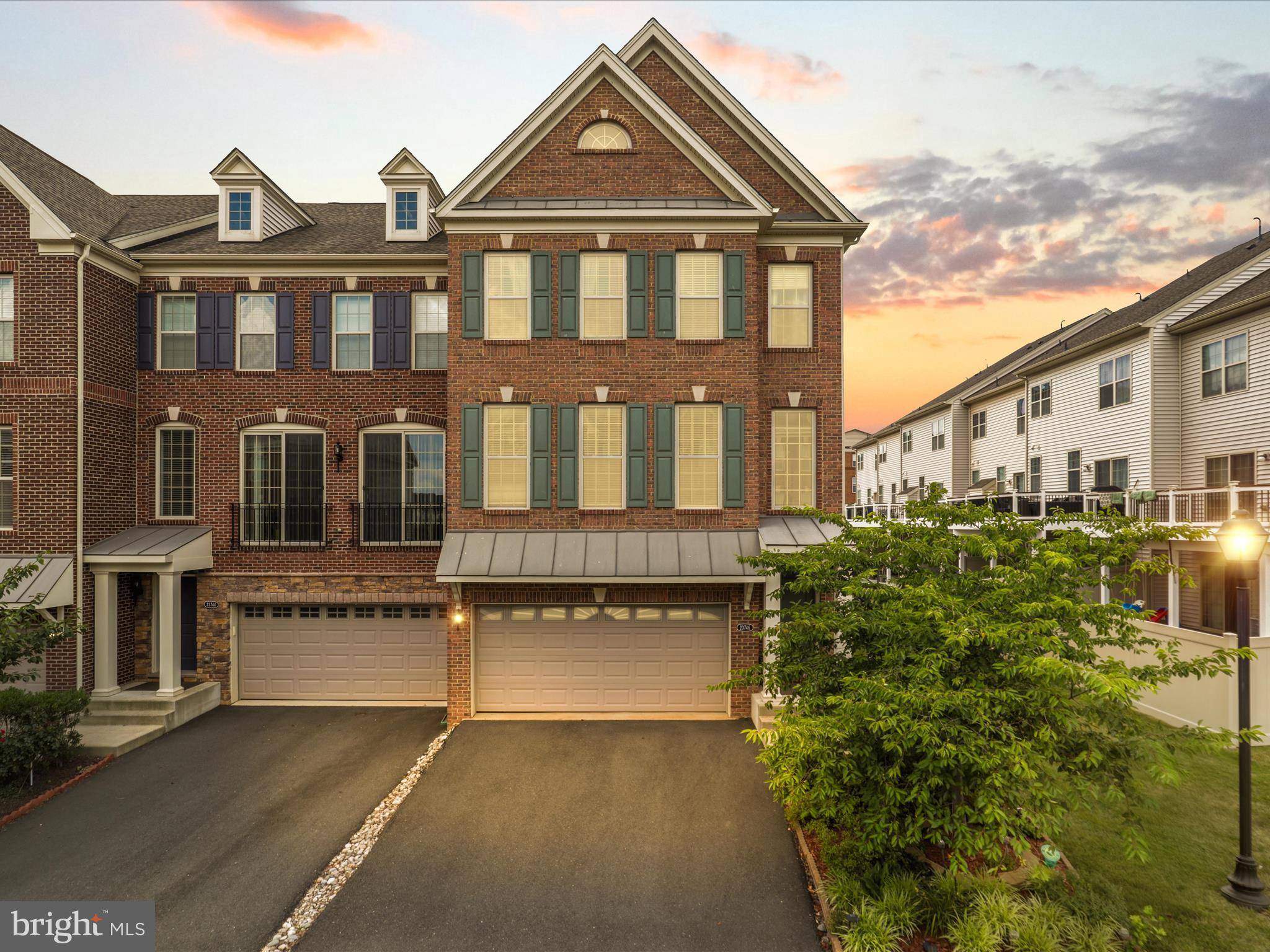3 Beds
4 Baths
3,028 SqFt
3 Beds
4 Baths
3,028 SqFt
OPEN HOUSE
Sat Jul 12, 2:00pm - 4:00pm
Sun Jul 13, 1:00pm - 3:00pm
Key Details
Property Type Townhouse
Sub Type End of Row/Townhouse
Listing Status Active
Purchase Type For Sale
Square Footage 3,028 sqft
Price per Sqft $290
Subdivision Loudoun Valley
MLS Listing ID VALO2099512
Style Colonial
Bedrooms 3
Full Baths 3
Half Baths 1
HOA Fees $135/mo
HOA Y/N Y
Abv Grd Liv Area 3,028
Year Built 2017
Available Date 2025-07-11
Annual Tax Amount $6,559
Tax Year 2025
Lot Size 3,485 Sqft
Acres 0.08
Property Sub-Type End of Row/Townhouse
Source BRIGHT
Property Description
timeless design meets modern comfort.
This elegant home offers 3 bedrooms, 3 full and 1 half baths, and 3,028 sq ft of thoughtfully designed living space. Enjoy the privacy and beautifully crafted green space of an end-unit lot.
The gorgeous kitchen is a standout, featuring a center island, granite countertops, stainless steel appliances, and ample cabinetry — perfect for everything from cooking gourmet meals to casual entertaining.
Step outside to a spacious Trex deck, designed for elegant outdoor dining or peaceful evenings under the stars. Hardwood flooring throughout the main level and Oak stairs throughout the home. LVP on the upper level and Rec room.
Upstairs features the expansive primary suite with vaulted ceilings, two walk-in closets, and a luxurious ensuite bath with dual vanities, soaking tub, and separate shower. Two additional bedrooms offer vaulted ceilings and share a full hall bath with a stand-in shower. The convenient laundry room is located on the bedroom level.
The walk-out lower level includes a bright rec room, full bath, and access to the two-car garage. The home boasts of significant landscaping enhancements and comes with a fenced backyard with a beautiful under-deck well lit patio and garden bed , ideal for those beautiful spring , summer and fall days and evenings.
Includes a water softener installed in the garage .
Ideally located just minutes from Brambleton Town Center, Silver Line Metro, Dulles Airport, top-rated Loudoun schools, the vibrant downtown One Loudoun with upscale dining, shopping, entertainment and parks, this home offers the best of Northern Virginia living in a prime location. Community amenities include pools, playgrounds, fitness centers, clubhouses, and walking trails. One of the clubhouses and swimming pools is just diagonally across the house.
Location
State VA
County Loudoun
Zoning PDH4
Rooms
Other Rooms Living Room, Dining Room, Primary Bedroom, Bedroom 2, Bedroom 3, Kitchen, Recreation Room
Basement Front Entrance, Rear Entrance, Fully Finished, Walkout Level
Interior
Interior Features Breakfast Area, Family Room Off Kitchen, Kitchenette, Dining Area, Primary Bath(s), Window Treatments, WhirlPool/HotTub, Wood Floors, Recessed Lighting, Floor Plan - Open, Floor Plan - Traditional, Water Treat System
Hot Water Natural Gas
Heating Forced Air
Cooling Central A/C
Equipment Dishwasher, Disposal, Exhaust Fan, Microwave, Oven/Range - Gas, Refrigerator, Stove, Washer
Fireplace N
Window Features Bay/Bow,Screens
Appliance Dishwasher, Disposal, Exhaust Fan, Microwave, Oven/Range - Gas, Refrigerator, Stove, Washer
Heat Source Natural Gas
Laundry Upper Floor
Exterior
Parking Features Garage Door Opener
Garage Spaces 2.0
Amenities Available Swimming Pool, Tennis Courts, Jog/Walk Path, Community Center, Tot Lots/Playground, Fitness Center
Water Access N
Accessibility Other
Attached Garage 2
Total Parking Spaces 2
Garage Y
Building
Story 3
Foundation Concrete Perimeter
Sewer Public Sewer
Water Public
Architectural Style Colonial
Level or Stories 3
Additional Building Above Grade, Below Grade
New Construction N
Schools
Elementary Schools Rosa Lee Carter
Middle Schools Stone Hill
High Schools Rock Ridge
School District Loudoun County Public Schools
Others
Pets Allowed Y
Senior Community No
Tax ID 123265991000
Ownership Fee Simple
SqFt Source Estimated
Special Listing Condition Standard
Pets Allowed Cats OK, Dogs OK
Virtual Tour https://iframe.videodelivery.net/536568d5e33e58a0b114400fac51ba4b








