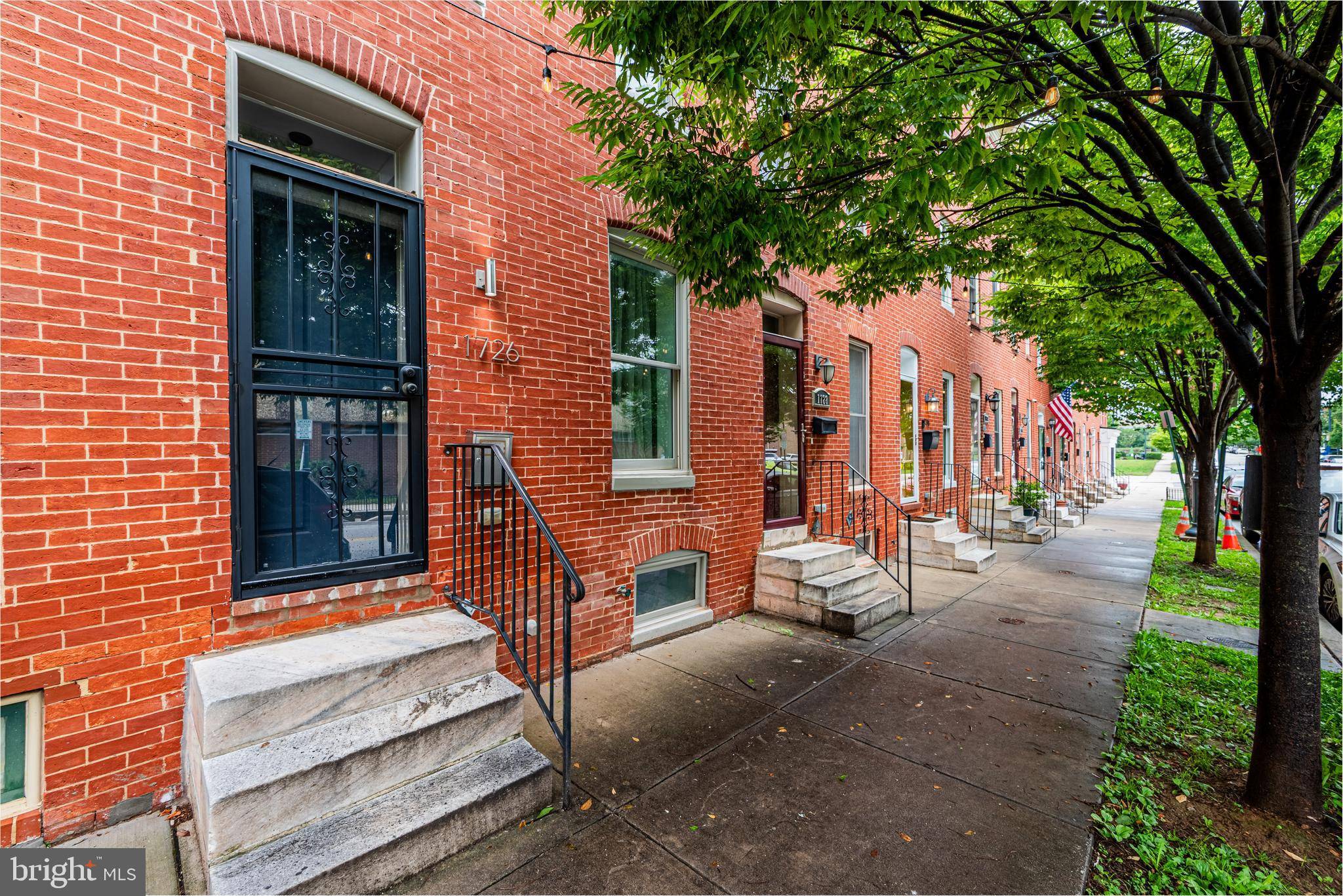Debbie Weymouth
The Weymouth Group Of Keller Williams Realty Centre
debbie@theweymouthgroup.com +1(443) 827-07003 Beds
3 Baths
1,872 SqFt
3 Beds
3 Baths
1,872 SqFt
Key Details
Property Type Townhouse
Sub Type Interior Row/Townhouse
Listing Status Active
Purchase Type For Rent
Square Footage 1,872 sqft
Subdivision Eager Park Townhomes
MLS Listing ID MDBA2172866
Style Federal
Bedrooms 3
Full Baths 2
Half Baths 1
HOA Y/N N
Abv Grd Liv Area 1,872
Year Built 1890
Property Sub-Type Interior Row/Townhouse
Source BRIGHT
Property Description
Welcome to 1726 E Chase St – a stylishly updated 3-bedroom, 2.5-bath townhome offering modern comfort and exceptional location just minutes from Johns Hopkins Hospital. This move-in-ready home features a bright open layout with luxury vinyl plank flooring, a contemporary kitchen with stainless steel appliances and quartz countertops, and beautifully remodeled bathrooms. Central air and in-unit laundry add to the everyday convenience.
Enjoy multiple outdoor living options rarely found in the city: a cozy screened-in front porch, a rear patio, and a spacious second-floor rear deck—perfect for entertaining, relaxing, or enjoying warm summer evenings.
Ideally situated for medical professionals, students, and commuters, you're just a short walk or bike ride from Johns Hopkins Hospital, with easy access to downtown Baltimore, public transportation, and major highways.
Don't miss this opportunity—schedule your private tour today!
Location
State MD
County Baltimore City
Zoning R-8
Rooms
Basement Unfinished
Interior
Interior Features Dining Area, Kitchen - Gourmet, Floor Plan - Open
Hot Water Natural Gas
Heating Forced Air
Cooling Central A/C
Equipment Dishwasher, Disposal, Dryer - Front Loading, Microwave, Oven/Range - Gas, Refrigerator, Washer - Front Loading, Water Heater
Fireplace N
Appliance Dishwasher, Disposal, Dryer - Front Loading, Microwave, Oven/Range - Gas, Refrigerator, Washer - Front Loading, Water Heater
Heat Source Natural Gas
Exterior
Exterior Feature Patio(s), Porch(es), Screened
Water Access N
Roof Type Rubber
Accessibility None
Porch Patio(s), Porch(es), Screened
Garage N
Building
Story 3
Foundation Slab
Sewer Public Sewer
Water Public
Architectural Style Federal
Level or Stories 3
Additional Building Above Grade, Below Grade
New Construction N
Schools
School District Baltimore City Public Schools
Others
Pets Allowed N
Senior Community No
Tax ID 0308121548 011
Ownership Other
SqFt Source Estimated








